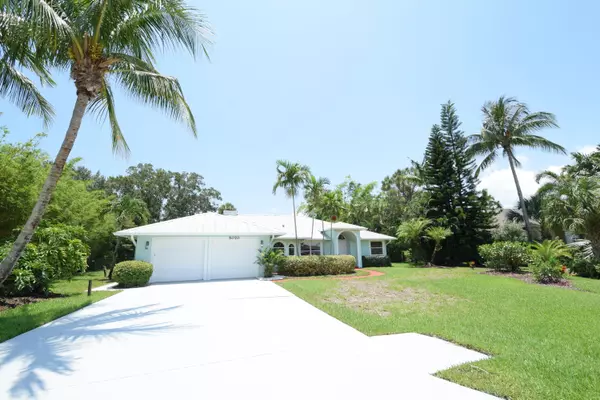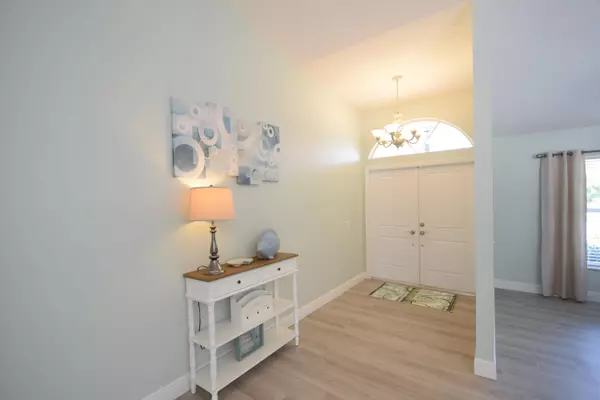Bought with Reed Real Estate, LLC
$801,000
$790,000
1.4%For more information regarding the value of a property, please contact us for a free consultation.
3 Beds
2 Baths
2,229 SqFt
SOLD DATE : 07/28/2023
Key Details
Sold Price $801,000
Property Type Single Family Home
Sub Type Single Family Detached
Listing Status Sold
Purchase Type For Sale
Square Footage 2,229 sqft
Price per Sqft $359
Subdivision Aladdin Subdivision
MLS Listing ID RX-10900856
Sold Date 07/28/23
Style Key West,Traditional
Bedrooms 3
Full Baths 2
Construction Status Resale
HOA Fees $12/mo
HOA Y/N Yes
Year Built 1992
Annual Tax Amount $7,684
Tax Year 2022
Lot Size 0.348 Acres
Property Description
This beautiful, spacious, bright and move-in ready home with very private backyard overlooking nature preserve is what you have been dreaming of! Located on the very desirable Rocky Point peninsula, quiet cul-de-sac street with nearby Twin Rivers Park and Maggie's Hammock Park to enjoy. Fully fenced backyard paradise with gorgeous pool and 15,000 sf lot. Sip your coffee while watching the local wildlife. Split floor plan. Large master with French doors opening to the patio. Gorgeous light stone fireplace with skylights and vaulted ceilings. New laminate flooring, remodeled kitchen with solid surface counters.
Location
State FL
County Martin
Area 6 - Stuart/Rocky Point
Zoning Residential
Rooms
Other Rooms Attic, Family, Great, Laundry-Garage, Laundry-Inside, Laundry-Util/Closet, Storage, Util-Garage
Master Bath Dual Sinks, Mstr Bdrm - Ground, Separate Shower, Separate Tub
Interior
Interior Features Ctdrl/Vault Ceilings, Decorative Fireplace, Entry Lvl Lvng Area, Fireplace(s), Foyer, French Door, Kitchen Island, Pantry, Roman Tub, Sky Light(s), Split Bedroom, Walk-in Closet
Heating Central, Electric
Cooling Attic Fan, Ceiling Fan, Central
Flooring Laminate
Furnishings Furniture Negotiable
Exterior
Exterior Feature Auto Sprinkler, Deck, Fence, Open Patio, Open Porch, Outdoor Shower, Well Sprinkler, Zoned Sprinkler
Parking Features 2+ Spaces, Driveway, Garage - Attached, Street
Garage Spaces 2.0
Pool Concrete, Inground
Utilities Available Cable, Electric, Public Sewer, Public Water, Well Water
Amenities Available Bike - Jog, Park, Picnic Area, Playground, Sidewalks, Street Lights
Waterfront Description None
View Garden, Pool, Preserve
Roof Type Metal
Exposure North
Private Pool Yes
Building
Lot Description 1/4 to 1/2 Acre, Cul-De-Sac, East of US-1, Paved Road, Private Road, Treed Lot
Story 1.00
Foundation Frame, Stucco
Construction Status Resale
Schools
Elementary Schools Port Salerno Elementary School
Middle Schools Murray Middle School
High Schools South Fork High School
Others
Pets Allowed Yes
Senior Community No Hopa
Restrictions Commercial Vehicles Prohibited
Acceptable Financing Cash, Conventional
Horse Property No
Membership Fee Required No
Listing Terms Cash, Conventional
Financing Cash,Conventional
Read Less Info
Want to know what your home might be worth? Contact us for a FREE valuation!

Our team is ready to help you sell your home for the highest possible price ASAP
"My job is to find and attract mastery-based agents to the office, protect the culture, and make sure everyone is happy! "







