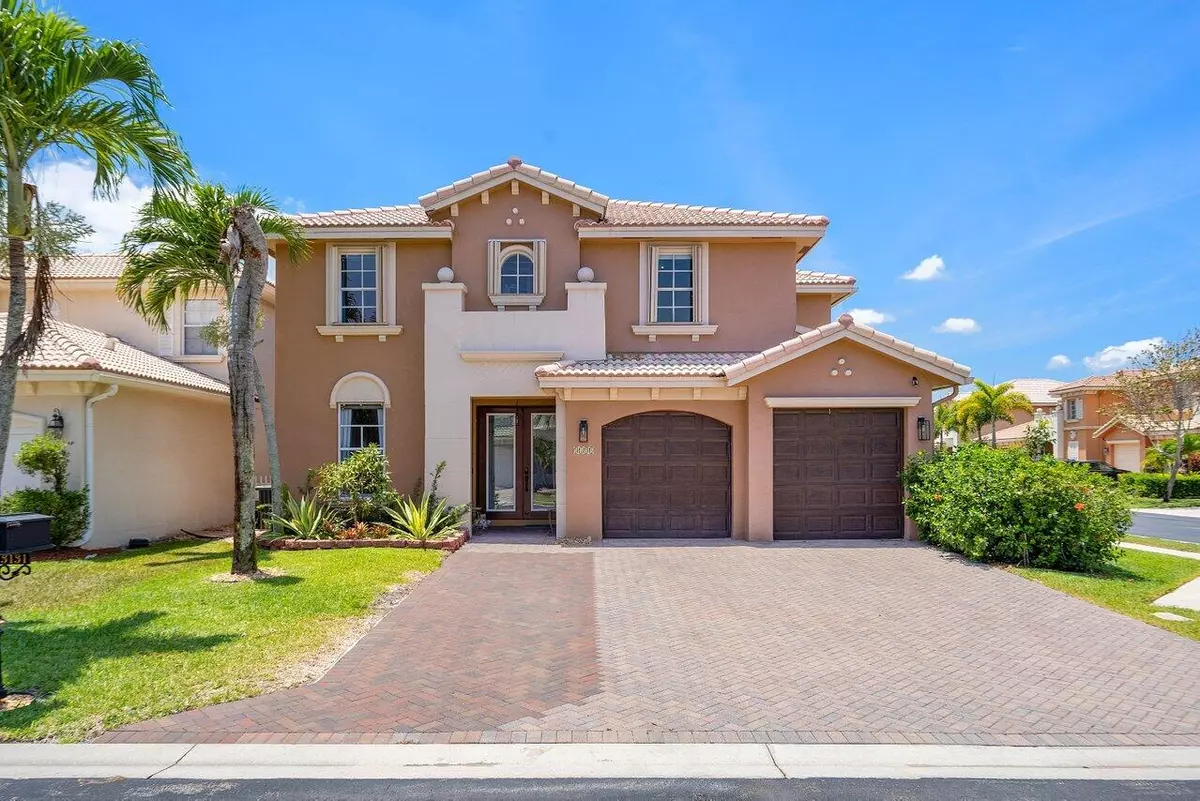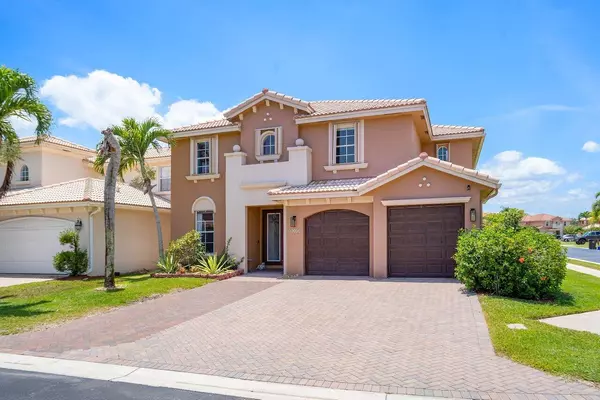Bought with Paradise Real Estate Intl
$735,000
$739,500
0.6%For more information regarding the value of a property, please contact us for a free consultation.
5 Beds
4 Baths
3,440 SqFt
SOLD DATE : 07/11/2023
Key Details
Sold Price $735,000
Property Type Single Family Home
Sub Type Single Family Detached
Listing Status Sold
Purchase Type For Sale
Square Footage 3,440 sqft
Price per Sqft $213
Subdivision Renaissance Sec 8
MLS Listing ID RX-10890936
Sold Date 07/11/23
Style Multi-Level,Traditional
Bedrooms 5
Full Baths 4
Construction Status Resale
HOA Fees $303/mo
HOA Y/N Yes
Min Days of Lease 180
Leases Per Year 2
Year Built 2003
Annual Tax Amount $11,996
Tax Year 2022
Lot Size 6,462 Sqft
Property Description
This state of the art 5 bed/4 bath 3400+ sqft, 3 Car garage Pool home is truly one of a kind! The property, situated on an oversized corner lot, within a cul-de-sac, has been tastefully updated with every detail handpicked by this tech-savvy home owner! The wonderfully appointed gourmet kitchen includes Samsung brand black stainless steel appliances with double oven, resurfaced crown-molded white kitchen cabinetry, granite countertops, custom ceiling fans, pendant lighting, touch-less kitchen faucet, automatic blinds and a Butler's kitchen offering additional storage. The living room features a hand crafted entertainment center featuring 100'' fireplace with LED lighting and stone accents. Enjoy entertaining in this magnificent home with a lovely view of the pool from the kitchen
Location
State FL
County Palm Beach
Community Briar Bay
Area 5580
Zoning RPD(ci
Rooms
Other Rooms Attic, Den/Office, Family, Laundry-Inside, Loft, Media, Storage, Util-Garage
Master Bath Dual Sinks, Mstr Bdrm - Sitting, Mstr Bdrm - Upstairs, Spa Tub & Shower
Interior
Interior Features Bar, Closet Cabinets, Decorative Fireplace, Entry Lvl Lvng Area, Foyer, Kitchen Island, Laundry Tub, Pantry, Roman Tub, Split Bedroom, Upstairs Living Area, Volume Ceiling, Walk-in Closet
Heating Central, Electric
Cooling Ceiling Fan, Central, Zoned
Flooring Carpet, Ceramic Tile
Furnishings Unfurnished
Exterior
Exterior Feature Auto Sprinkler, Custom Lighting, Fence, Outdoor Shower, Screened Patio, Shed, Shutters
Parking Features 2+ Spaces, Driveway, Garage - Attached, Street
Garage Spaces 3.0
Pool Equipment Included, Heated, Inground, Salt Chlorination, Screened
Community Features Sold As-Is, Gated Community
Utilities Available Cable, Electric, Public Sewer, Public Water
Amenities Available Bike - Jog, Clubhouse, Community Room, Fitness Center, Manager on Site, Playground, Pool, Sidewalks, Spa-Hot Tub, Street Lights, Tennis
Waterfront Description None
View Garden, Pool
Roof Type Barrel
Present Use Sold As-Is
Exposure Northeast
Private Pool Yes
Building
Lot Description < 1/4 Acre, Corner Lot, Cul-De-Sac, Sidewalks, Zero Lot
Story 2.00
Unit Features Corner
Foundation CBS, Concrete, Stucco
Construction Status Resale
Schools
Elementary Schools Grassy Waters Elementary School
Middle Schools Jeaga Middle School
High Schools Palm Beach Lakes High School
Others
Pets Allowed Yes
HOA Fee Include Common Areas,Lawn Care,Security,Sewer,Trash Removal
Senior Community No Hopa
Restrictions Lease OK w/Restrict
Security Features Entry Phone,Gate - Manned
Acceptable Financing Cash, Conventional, FHA, VA
Horse Property No
Membership Fee Required No
Listing Terms Cash, Conventional, FHA, VA
Financing Cash,Conventional,FHA,VA
Pets Allowed No Aggressive Breeds
Read Less Info
Want to know what your home might be worth? Contact us for a FREE valuation!

Our team is ready to help you sell your home for the highest possible price ASAP

"My job is to find and attract mastery-based agents to the office, protect the culture, and make sure everyone is happy! "







