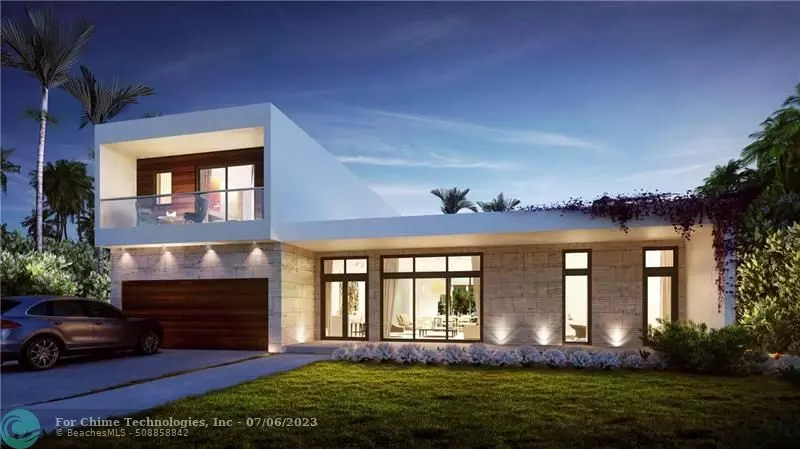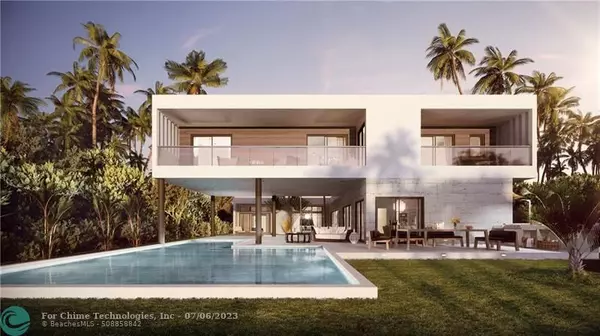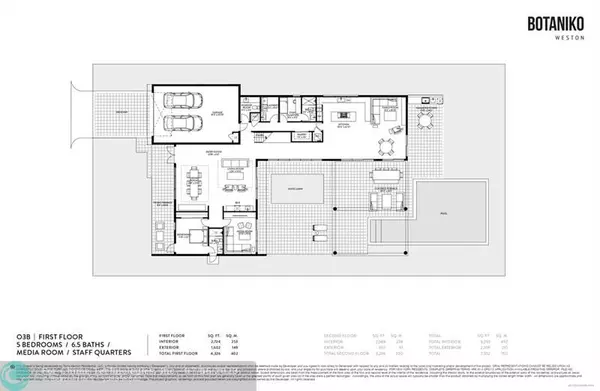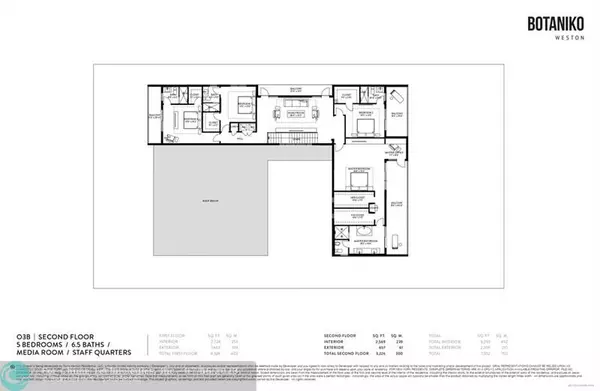$2,535,800
$2,400,000
5.7%For more information regarding the value of a property, please contact us for a free consultation.
5 Beds
6.5 Baths
5,293 SqFt
SOLD DATE : 04/13/2023
Key Details
Sold Price $2,535,800
Property Type Single Family Home
Sub Type Single
Listing Status Sold
Purchase Type For Sale
Square Footage 5,293 sqft
Price per Sqft $479
Subdivision Botaniko Weston
MLS Listing ID F10308997
Sold Date 04/13/23
Style Pool Only
Bedrooms 5
Full Baths 6
Half Baths 1
Construction Status New Construction
HOA Fees $680/mo
HOA Y/N Yes
Year Built 2022
Annual Tax Amount $9,401
Tax Year 2020
Lot Size 0.310 Acres
Property Description
Scheduled to deliver in July, 2022. The O3B model, nestled within the exclusive private enclave of Botaniko Weston, is located in one of the most desirable cities in South Florida & designed by world renown architect Chad Oppenheim. This remarkable 7,552sf masterpiece blends minimalism with environmentally harmonious architecture. The spacious open floor plan radiates with natural light and provides over 5,000sf of A/C, 5 ensuite bedrooms, 6.5 total bathrooms, media room/office & staff quarters. Chef-inspired kitchen equipped with Sub-Zero & Wolf appliances, Italian cabinetry and quartz countertops. Escape to your private outdoor oasis, complete with oversized pool and summer kitchen. 2 car garage. A+ schools. Minutes to highway access.
Location
State FL
County Broward County
Community Botaniko Weston
Area Weston (3890)
Rooms
Bedroom Description At Least 1 Bedroom Ground Level,Master Bedroom Upstairs
Other Rooms Den/Library/Office, Family Room, Maid/In-Law Quarters, Media Room, Utility Room/Laundry
Interior
Interior Features First Floor Entry, Kitchen Island, French Doors, Laundry Tub, Pantry, Walk-In Closets, Wet Bar
Heating Central Heat, Electric Heat
Cooling Central Cooling, Electric Cooling
Flooring Tile Floors, Wood Floors
Equipment Automatic Garage Door Opener, Dishwasher, Disposal, Dryer, Gas Range, Gas Water Heater, Microwave, Natural Gas, Other Equipment/Appliances, Refrigerator, Wall Oven, Washer
Exterior
Exterior Feature Barbeque, Built-In Grill, Exterior Lights, Fence, High Impact Doors, Open Balcony
Parking Features Attached
Garage Spaces 2.0
Pool Below Ground Pool
Community Features Gated Community
Water Access N
View Garden View, Pool Area View
Roof Type Flat Roof With Facade Front
Private Pool No
Building
Lot Description 1/4 To Less Than 1/2 Acre Lot
Foundation Concrete Block Construction, Cbs Construction, New Construction
Sewer Municipal Sewer
Water Municipal Water
Construction Status New Construction
Schools
Elementary Schools Eagle Point
Middle Schools Tequesta Trace
High Schools Cypress Bay
Others
Pets Allowed Yes
HOA Fee Include 680
Senior Community No HOPA
Restrictions Ok To Lease
Acceptable Financing Cash, Conventional
Membership Fee Required No
Listing Terms Cash, Conventional
Pets Allowed No Aggressive Breeds
Read Less Info
Want to know what your home might be worth? Contact us for a FREE valuation!

Our team is ready to help you sell your home for the highest possible price ASAP

Bought with Douglas Elliman

"My job is to find and attract mastery-based agents to the office, protect the culture, and make sure everyone is happy! "





