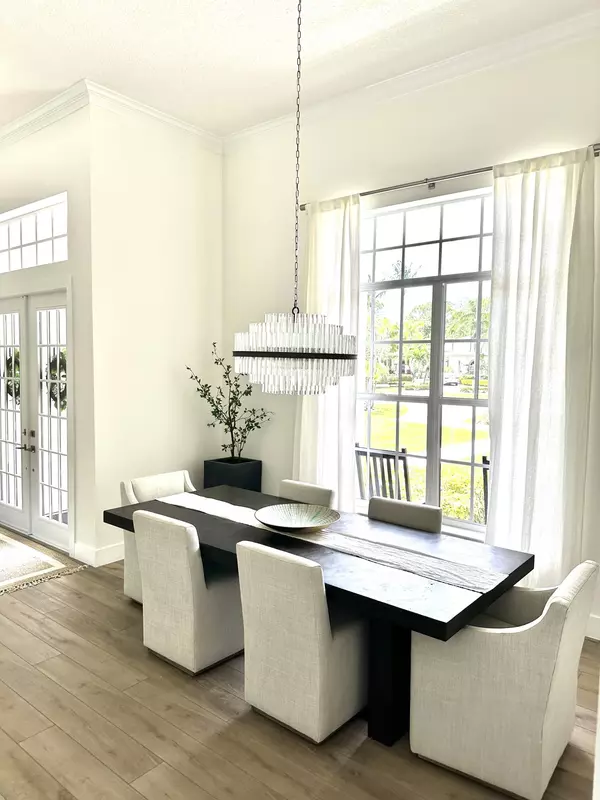Bought with Real Estate of Florida
$2,150,000
$2,300,000
6.5%For more information regarding the value of a property, please contact us for a free consultation.
4 Beds
3 Baths
3,211 SqFt
SOLD DATE : 06/21/2023
Key Details
Sold Price $2,150,000
Property Type Single Family Home
Sub Type Single Family Detached
Listing Status Sold
Purchase Type For Sale
Square Footage 3,211 sqft
Price per Sqft $669
Subdivision Island Country Estates Plat Of A P.U.D.
MLS Listing ID RX-10886482
Sold Date 06/21/23
Bedrooms 4
Full Baths 3
Construction Status Resale
HOA Fees $192/mo
HOA Y/N Yes
Year Built 1995
Annual Tax Amount $17,437
Tax Year 2022
Lot Size 1.617 Acres
Property Sub-Type Single Family Detached
Property Description
ISLAND COUNTRY ESTATES, Custom solidly constructed C.B.S. Estate Home, 12 to 13 ft volume ceilings, lots of custom details, P. B. Terra-Cotta Barrel Tile Roof in 2018, & 2021 new seamless gutter system. 4 bedrooms, 3 baths, in Secluded Gated Sanctuary, 1.62 acres cleared & sodded, oaks and fruit trees, boundary lines are in thick foliage for complete privacy, Room for Tennis court etc. All-new in 2022 Custom-built kitchen and in the adjoining Great Room, a new custom-built entertainment wall. New tankless water heater and new flooring throughout. The whole house was sealed and painted inside & out. With its tranquil views of the acre back garden and pool, the Grand Lanai has the perfect southeast exposure for year-round entertainment & enjoyment. 'A Great Place To Be'!
Location
State FL
County Martin
Area 5070
Zoning R-1
Rooms
Other Rooms Attic, Laundry-Inside, Pool Bath
Master Bath Mstr Bdrm - Ground, Separate Tub
Interior
Interior Features Built-in Shelves, Kitchen Island, Laundry Tub, Pantry, Pull Down Stairs, Roman Tub, Split Bedroom, Volume Ceiling, Walk-in Closet
Heating Central
Cooling Central, Zoned
Flooring Carpet, Wood Floor
Furnishings Unfurnished
Exterior
Exterior Feature Auto Sprinkler, Covered Patio, Custom Lighting, Open Patio, Open Porch, Well Sprinkler, Zoned Sprinkler
Parking Features Drive - Circular, Garage - Attached
Garage Spaces 2.0
Pool Child Gate, Concrete, Inground
Community Features Gated Community
Utilities Available Cable, Electric, Public Sewer, Public Water, Septic, Well Water
Amenities Available Sidewalks
Waterfront Description None
View Garden, Pool, Preserve
Roof Type Barrel,Concrete Tile
Exposure Northwest
Private Pool Yes
Building
Lot Description 1 to < 2 Acres
Story 1.00
Foundation CBS
Construction Status Resale
Schools
Elementary Schools Hobe Sound Elementary School
Middle Schools Murray Middle School
High Schools South Fork High School
Others
Pets Allowed Yes
Senior Community No Hopa
Restrictions None
Security Features Gate - Unmanned
Acceptable Financing Cash, Conventional
Horse Property No
Membership Fee Required No
Listing Terms Cash, Conventional
Financing Cash,Conventional
Read Less Info
Want to know what your home might be worth? Contact us for a FREE valuation!

Our team is ready to help you sell your home for the highest possible price ASAP
"My job is to find and attract mastery-based agents to the office, protect the culture, and make sure everyone is happy! "







