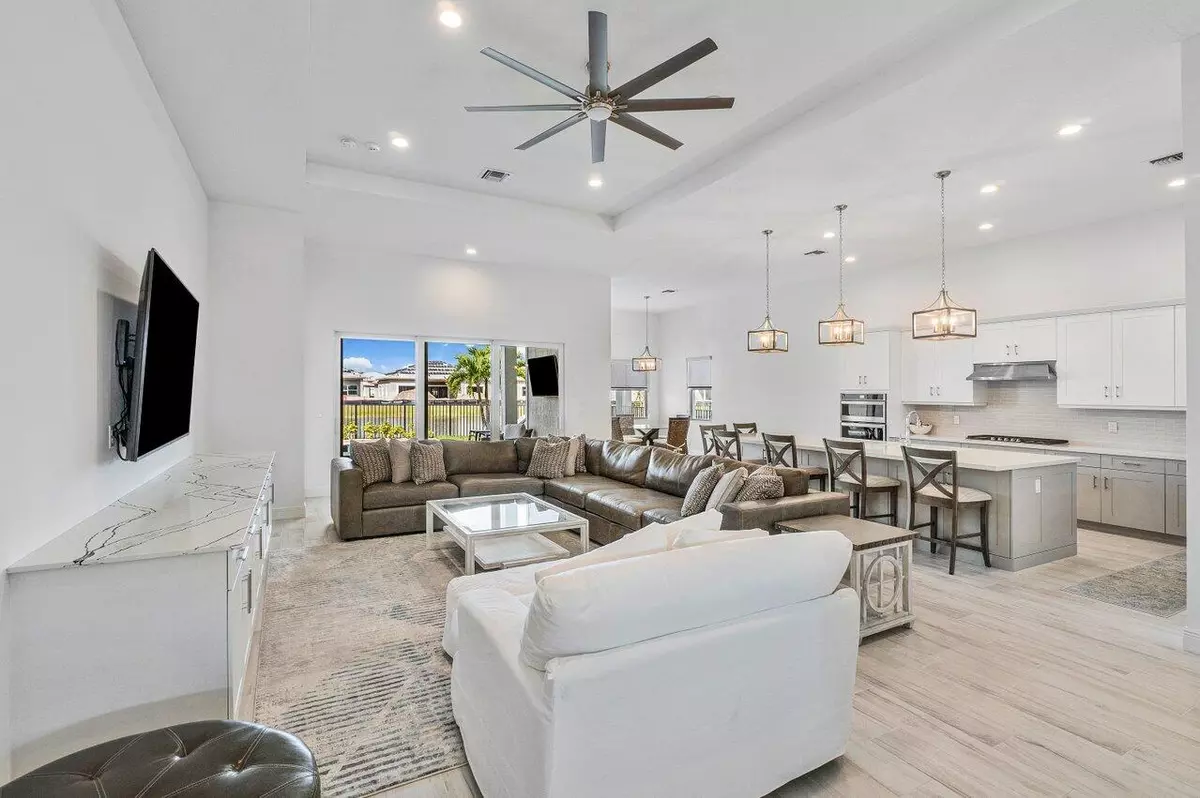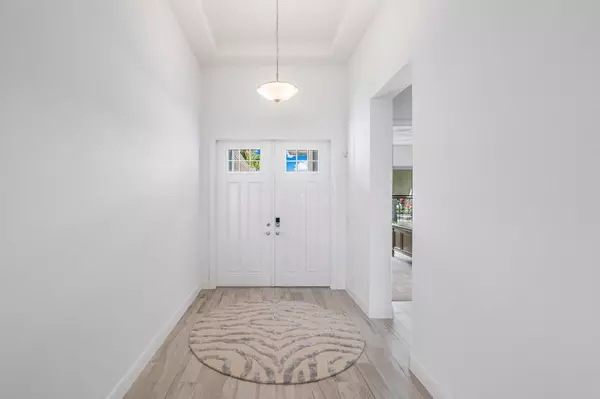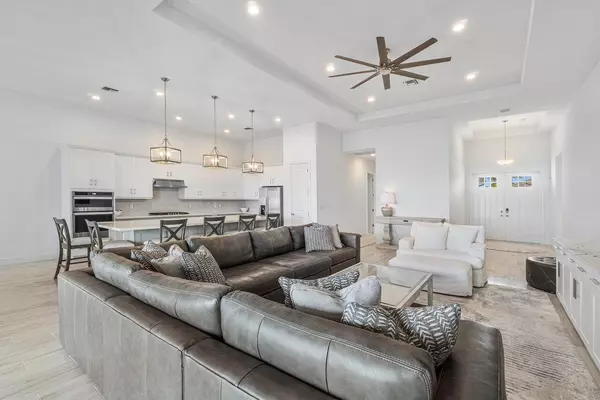Bought with The Keyes Company
$1,200,000
$1,229,000
2.4%For more information regarding the value of a property, please contact us for a free consultation.
4 Beds
3 Baths
2,670 SqFt
SOLD DATE : 06/22/2023
Key Details
Sold Price $1,200,000
Property Type Single Family Home
Sub Type Single Family Detached
Listing Status Sold
Purchase Type For Sale
Square Footage 2,670 sqft
Price per Sqft $449
Subdivision Avenir
MLS Listing ID RX-10872934
Sold Date 06/22/23
Bedrooms 4
Full Baths 3
Construction Status Resale
HOA Fees $404/mo
HOA Y/N Yes
Year Built 2021
Annual Tax Amount $16,108
Tax Year 2022
Lot Size 8,098 Sqft
Property Description
Don't miss out on this gorgeous Coastal Salerno model home in Regency at Avenir, a private, manned gated active adult (55+) community. Great natural light in this 2,670 sf like new home completed in late 2021 featuring 3 bedroom/plus den or office which could be used as a 4th bedroom & 3 full baths. The gorgeous expansive kitchen and spacious living areas all overlook the sparkling pool and lake.. The Coastal aesthetic is carried through and showcased by beautiful porcelain flooring, upgraded cabinetry, neutral selections and thoughtful details throughout. Lovely outdoor covered loggia and 3 car garage complete the home. This home truly has it all and another bonus is you won't have to wait 12 or more months to move in! Regency at Avenir is Palm Beach Gardens' premier 55+ communit
Location
State FL
County Palm Beach
Community Regency At Avenir
Area 5550
Zoning PDA(ci
Rooms
Other Rooms Den/Office, Family, Great, Laundry-Inside
Master Bath Dual Sinks, Mstr Bdrm - Ground, Separate Shower, Separate Tub
Interior
Interior Features Built-in Shelves, Foyer, Kitchen Island, Pantry, Split Bedroom, Walk-in Closet
Heating Central
Cooling Central
Flooring Carpet, Tile
Furnishings Unfurnished
Exterior
Exterior Feature Auto Sprinkler, Covered Patio, Fence
Parking Features 2+ Spaces, Driveway, Garage - Attached, Golf Cart
Garage Spaces 3.0
Pool Concrete, Inground
Community Features Gated Community
Utilities Available Cable, Electric, Gas Natural, Public Sewer, Public Water
Amenities Available Basketball, Bike - Jog, Bocce Ball, Cabana, Clubhouse, Fitness Center, Game Room, Lobby, Park, Pickleball, Picnic Area, Playground, Pool, Sidewalks, Street Lights, Tennis
Waterfront Description None
View Lake
Roof Type Concrete Tile,Flat Tile
Exposure East
Private Pool Yes
Building
Lot Description < 1/4 Acre, Corner Lot, Sidewalks
Story 1.00
Foundation CBS
Construction Status Resale
Others
Pets Allowed Restricted
HOA Fee Include Common Areas,Lawn Care,Reserve Funds,Security
Senior Community Verified
Restrictions Lease OK
Security Features Gate - Manned
Acceptable Financing Cash, Conventional
Horse Property No
Membership Fee Required No
Listing Terms Cash, Conventional
Financing Cash,Conventional
Read Less Info
Want to know what your home might be worth? Contact us for a FREE valuation!

Our team is ready to help you sell your home for the highest possible price ASAP
"My job is to find and attract mastery-based agents to the office, protect the culture, and make sure everyone is happy! "







