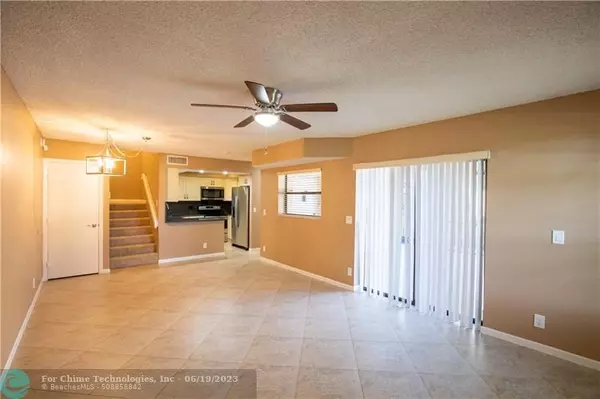$350,000
$360,000
2.8%For more information regarding the value of a property, please contact us for a free consultation.
3 Beds
3 Baths
1,326 SqFt
SOLD DATE : 06/16/2023
Key Details
Sold Price $350,000
Property Type Townhouse
Sub Type Townhouse
Listing Status Sold
Purchase Type For Sale
Square Footage 1,326 sqft
Price per Sqft $263
Subdivision Le Village De Provence
MLS Listing ID F10349592
Sold Date 06/16/23
Style Townhouse Fee Simple
Bedrooms 3
Full Baths 3
Construction Status Resale
HOA Fees $377/mo
HOA Y/N Yes
Year Built 1989
Annual Tax Amount $3,795
Tax Year 2022
Property Description
Fabulous Renovated 3/3 Townhome in Delray Beach! It features 2 Master Suites Upstairs and 1 Bedroom & 1 Full Bathroom Downstairs. Ceramic Tile Downstairs & Brand New Carpet on Stairs & Upstairs; Freshly Painted w/ Neutral Color; Brand New Kitchen with beautiful Wood Cabinets, Granite Countertops, Backsplash, S.S. Appliances; New Contemporary Chandelier, New Ceiling Fans, New LED Lights throughout the Townhouse, Brand New AC Inside & Outside units, All 3 Bathrooms were Updated; Upstairs 2 Master Suites, one with Walk-in-closet and the other with Wall-to-wall closet, Washer & Dryer & Open Patio Upstairs. Large Fenced & Screened in Courtyard great for entertaining! Move right in, nothing to be done!!! 2 Pets allowed, Rentals ok, ONLY 2 CARS ALLOWED. Pool & Tennis. 650+ CREDIT SCORE.
Location
State FL
County Palm Beach County
Community Chateau Wood
Area Palm Beach 4530A; 4540A; 4550B;
Building/Complex Name LE VILLAGE DE PROVENCE
Rooms
Bedroom Description 2 Master Suites,At Least 1 Bedroom Ground Level,Master Bedroom Upstairs
Other Rooms Attic
Dining Room Dining/Living Room, Snack Bar/Counter
Interior
Interior Features First Floor Entry, Foyer Entry, Volume Ceilings, Walk-In Closets
Heating Central Heat, Electric Heat
Cooling Ceiling Fans, Central Cooling, Electric Cooling
Flooring Carpeted Floors, Ceramic Floor
Equipment Dishwasher, Disposal, Dryer, Electric Range, Electric Water Heater, Icemaker, Microwave, Refrigerator, Smoke Detector, Washer
Furnishings Unfurnished
Exterior
Exterior Feature Awnings, Courtyard, Patio
Amenities Available Pool, Tennis
Water Access Y
Water Access Desc None
Private Pool No
Building
Unit Features Garden View
Entry Level 2
Foundation Stucco Exterior Construction
Unit Floor 1
Construction Status Resale
Others
Pets Allowed Yes
HOA Fee Include 377
Senior Community No HOPA
Restrictions Ok To Lease
Security Features Other Security
Acceptable Financing Cash, Conventional, FHA
Membership Fee Required No
Listing Terms Cash, Conventional, FHA
Pets Allowed No Aggressive Breeds
Read Less Info
Want to know what your home might be worth? Contact us for a FREE valuation!

Our team is ready to help you sell your home for the highest possible price ASAP

Bought with The Keyes Company

"My job is to find and attract mastery-based agents to the office, protect the culture, and make sure everyone is happy! "







