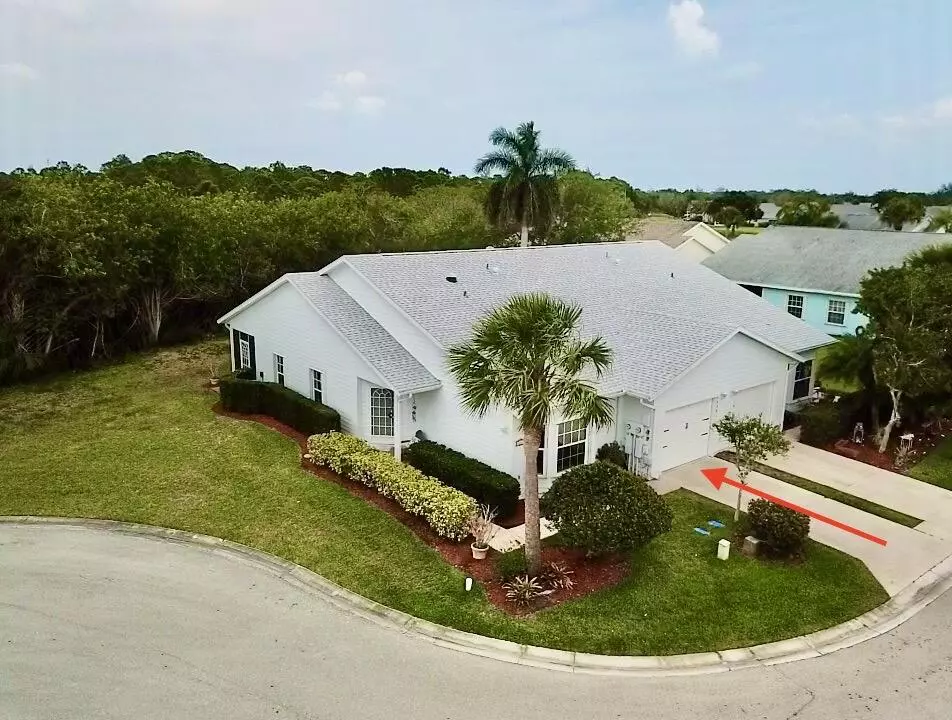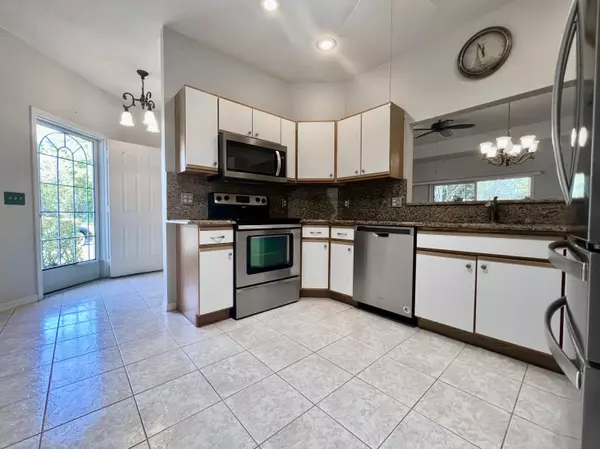Bought with Real Estate Expo Inc
$265,000
$280,000
5.4%For more information regarding the value of a property, please contact us for a free consultation.
2 Beds
2 Baths
1,419 SqFt
SOLD DATE : 06/15/2023
Key Details
Sold Price $265,000
Property Type Single Family Home
Sub Type Villa
Listing Status Sold
Purchase Type For Sale
Square Footage 1,419 sqft
Price per Sqft $186
Subdivision Garden Villas Of Gator Trace Unit Ii
MLS Listing ID RX-10880849
Sold Date 06/15/23
Style Villa
Bedrooms 2
Full Baths 2
Construction Status Resale
HOA Fees $410/mo
HOA Y/N Yes
Year Built 2001
Annual Tax Amount $1,184
Tax Year 2022
Lot Size 5.840 Acres
Property Sub-Type Villa
Property Description
Garden Villas of Gator Trace Golf & Country Club, Which Offers a Range of Amenities to its Residents. This Villa is a Charming 2/2 Split-Plan With Vaulted Ceilings, Skylights, and Custom-Made Plantation Shutters and Roman Shades. The Main Living Areas Feature Engineered Wood Floors, While The Foyer, Kitchen, and Baths are Tiled. The Kitchen Boasts Stainless Steel Appliances and Granite Countertops. The Villa Also Comes Equipped With a New AC and Tankless Water Heater. The Villa's Tiled, Screened-In Patio Offers Privacy and Tranquility, Allowing Residents to Enjoy Nature. The Community Has No Age Restrictions and is Pet-Friendly. With Access to Golfing, Community Pool, Clubhouse Lounge, and Restaurant. Garden Villas a ''Piece of Paradise'' That Any Golf Enthusiast Would Love to Call Home!
Location
State FL
County St. Lucie
Community Gator Trace Golf & Country Club
Area 7100
Zoning RES
Rooms
Other Rooms Great, Laundry-Inside, Storage
Master Bath Dual Sinks, Mstr Bdrm - Ground, Separate Shower, Whirlpool Spa
Interior
Interior Features Ctdrl/Vault Ceilings, Custom Mirror, Entry Lvl Lvng Area, Foyer, Pantry, Pull Down Stairs, Sky Light(s), Split Bedroom, Walk-in Closet
Heating Central, Electric
Cooling Ceiling Fan, Central, Electric
Flooring Tile, Wood Floor
Furnishings Unfurnished
Exterior
Parking Features Driveway, Garage - Attached
Garage Spaces 1.0
Community Features Sold As-Is
Utilities Available Electric, Public Sewer, Public Water, Underground
Amenities Available Cafe/Restaurant, Clubhouse, Golf Course, Internet Included, Pool, Putting Green, Sidewalks, Street Lights
Waterfront Description None
View Garden, Preserve
Roof Type Comp Shingle
Present Use Sold As-Is
Exposure Southwest
Private Pool No
Building
Lot Description 5 to <10 Acres
Story 1.00
Foundation Fiber Cement Siding, Frame
Construction Status Resale
Others
Pets Allowed Restricted
HOA Fee Include Cable,Common Areas,Lawn Care,Maintenance-Exterior,Pool Service,Reserve Funds,Roof Maintenance,Security
Senior Community No Hopa
Restrictions Buyer Approval,Commercial Vehicles Prohibited,No Lease First 2 Years,No RV
Security Features Security Patrol
Acceptable Financing Cash, Conventional, FHA, VA
Horse Property No
Membership Fee Required No
Listing Terms Cash, Conventional, FHA, VA
Financing Cash,Conventional,FHA,VA
Read Less Info
Want to know what your home might be worth? Contact us for a FREE valuation!

Our team is ready to help you sell your home for the highest possible price ASAP
"My job is to find and attract mastery-based agents to the office, protect the culture, and make sure everyone is happy! "







