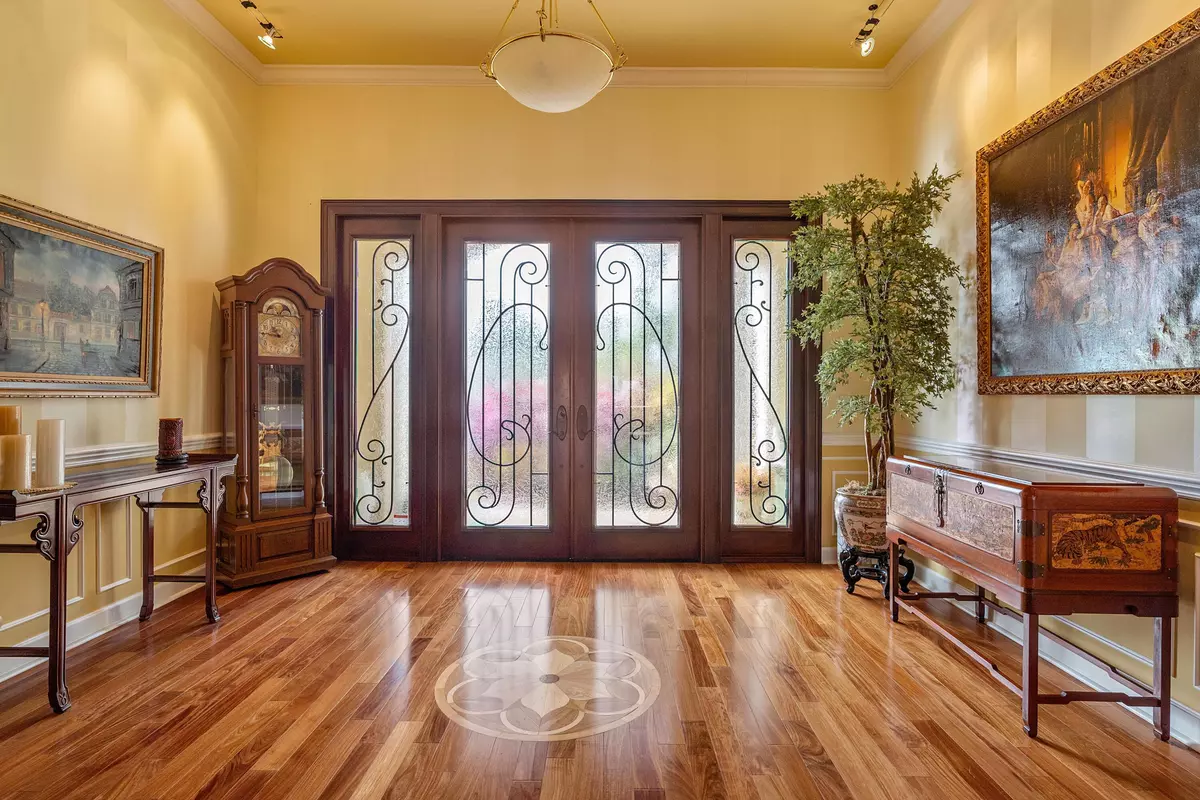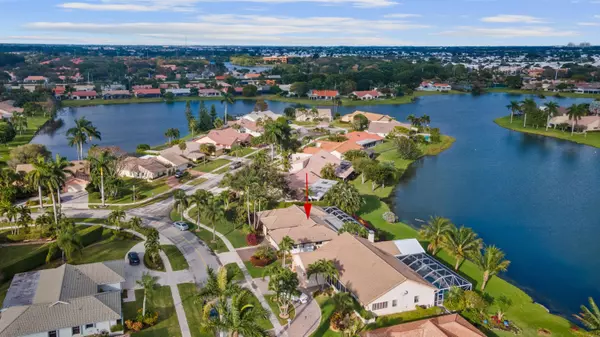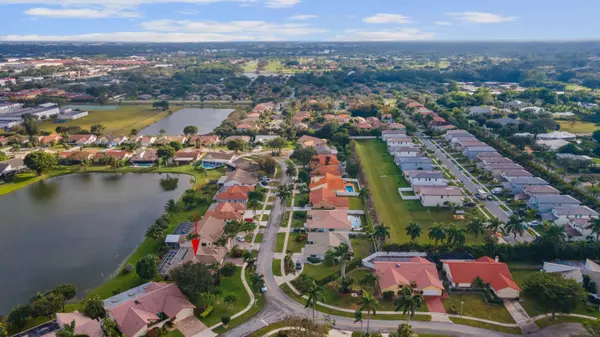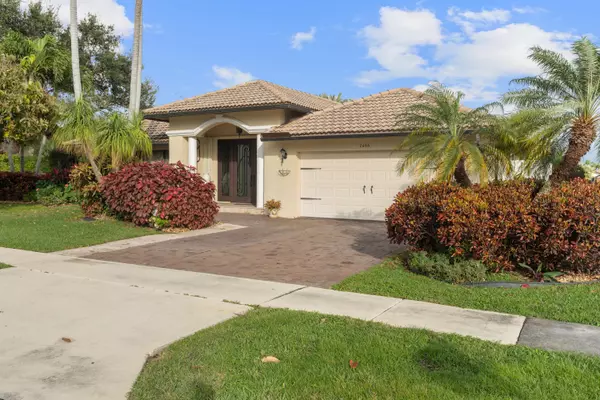Bought with Champagne & Parisi Real Estate
$615,000
$639,711
3.9%For more information regarding the value of a property, please contact us for a free consultation.
2 Beds
2.1 Baths
2,448 SqFt
SOLD DATE : 06/15/2023
Key Details
Sold Price $615,000
Property Type Single Family Home
Sub Type Single Family Detached
Listing Status Sold
Purchase Type For Sale
Square Footage 2,448 sqft
Price per Sqft $251
Subdivision Estates Of Silver Lake
MLS Listing ID RX-10859483
Sold Date 06/15/23
Style Mediterranean,Traditional
Bedrooms 2
Full Baths 2
Half Baths 1
Construction Status Resale
HOA Fees $317/mo
HOA Y/N Yes
Year Built 2005
Annual Tax Amount $4,300
Tax Year 2022
Lot Size 9,940 Sqft
Property Description
For the record, this home was only on the market for an extended length of time due to unusual & unforseen circumstances that caused 2 fall throughs. One of them because the teen-age son did not want to live in Boynton Beach!!! Many many people wanted to buy this custom designed one- of -a-kind home den, 3rd bedroom possible. From the time you walk up to the columned portico & huge double door leaded glass entryway you know you are in for a special treat. Stepping inside to a wide formal & very elegant foyer, the wood floors, the hand stenciled coffered ceiling in the den, the beautiful island kitchen with granite counter tops, & updated baths. wide expansive fabulous direct water-front, full home generator, automatic hurricane shutters, . addendum...
Location
State FL
County Palm Beach
Community Cranbrook Lake Estates
Area 4520
Zoning sf
Rooms
Other Rooms Den/Office, Great
Master Bath 2 Master Baths, 2 Master Suites
Interior
Interior Features Built-in Shelves, Ctdrl/Vault Ceilings, Foyer, Kitchen Island, Pantry, Split Bedroom, Volume Ceiling, Walk-in Closet
Heating Central
Cooling Ceiling Fan, Central
Flooring Wood Floor
Furnishings Furniture Negotiable
Exterior
Exterior Feature Custom Lighting, Screen Porch, Screened Patio, Shutters
Parking Features Garage - Attached
Garage Spaces 2.0
Community Features Sold As-Is, Gated Community
Utilities Available Cable, Electric, Public Sewer, Public Water
Amenities Available Clubhouse, Pickleball, Picnic Area, Playground, Pool, Tennis
Waterfront Description Lake
View Clubhouse, Lake
Roof Type Barrel
Present Use Sold As-Is
Exposure West
Private Pool No
Building
Lot Description 1/4 to 1/2 Acre, Paved Road, Sidewalks, Treed Lot
Story 1.00
Foundation CBS
Construction Status Resale
Schools
Elementary Schools Crosspointe Elementary School
Middle Schools Carver Community Middle School
High Schools Atlantic High School
Others
Pets Allowed Yes
HOA Fee Include Cable,Common Areas,Pool Service,Recrtnal Facility,Security
Senior Community No Hopa
Restrictions Buyer Approval,Commercial Vehicles Prohibited,Interview Required,No Lease,No RV
Security Features Gate - Manned
Acceptable Financing Cash, Conventional
Horse Property No
Membership Fee Required No
Listing Terms Cash, Conventional
Financing Cash,Conventional
Pets Allowed Number Limit
Read Less Info
Want to know what your home might be worth? Contact us for a FREE valuation!

Our team is ready to help you sell your home for the highest possible price ASAP
"My job is to find and attract mastery-based agents to the office, protect the culture, and make sure everyone is happy! "







