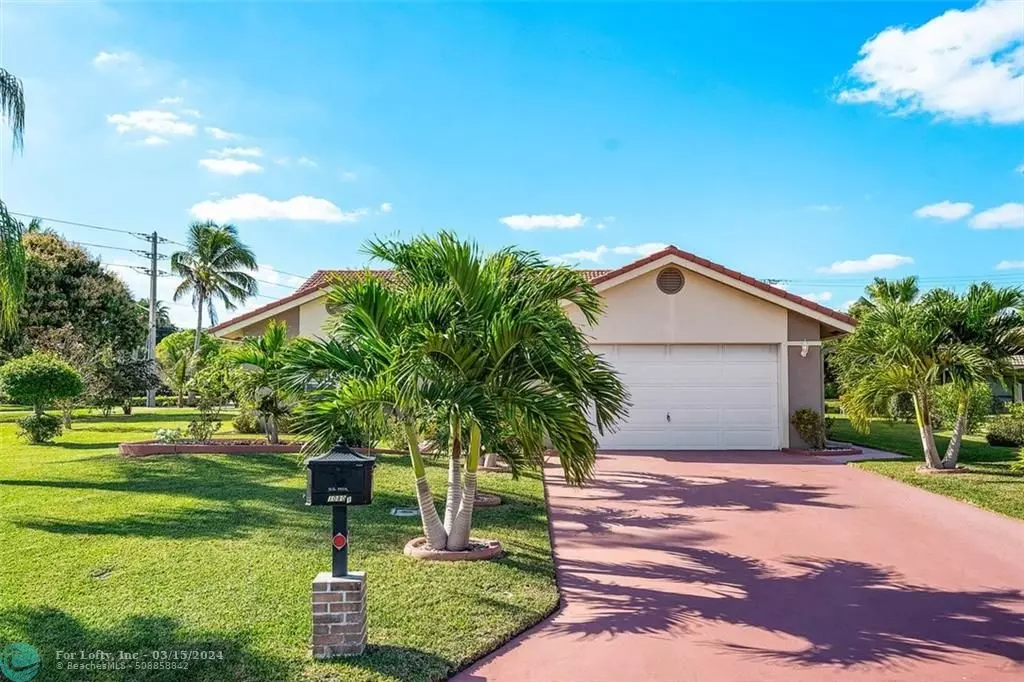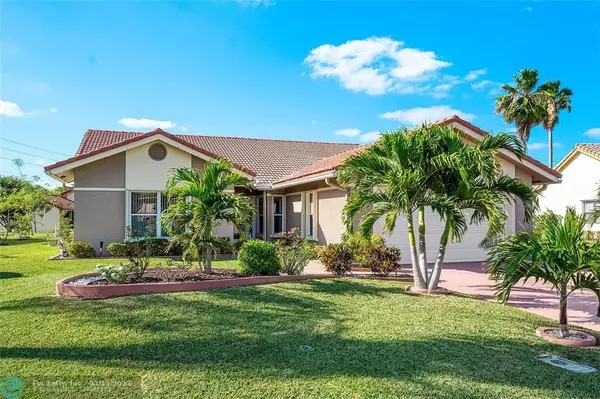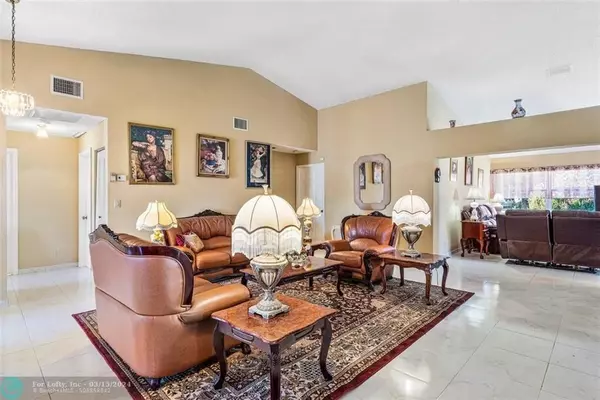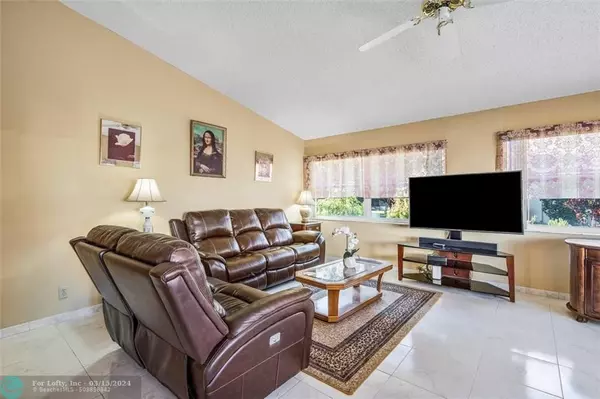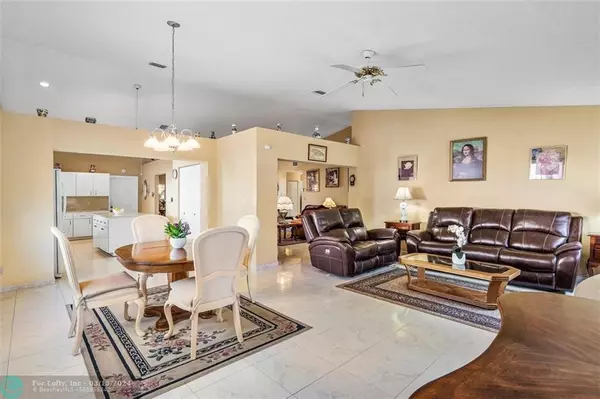$535,000
$525,000
1.9%For more information regarding the value of a property, please contact us for a free consultation.
3 Beds
2 Baths
2,371 SqFt
SOLD DATE : 05/26/2023
Key Details
Sold Price $535,000
Property Type Single Family Home
Sub Type Single
Listing Status Sold
Purchase Type For Sale
Square Footage 2,371 sqft
Price per Sqft $225
Subdivision Westwood Commy 7 81-28 B
MLS Listing ID F10369503
Sold Date 05/26/23
Style No Pool/No Water
Bedrooms 3
Full Baths 2
Construction Status Resale
HOA Fees $30/qua
HOA Y/N Yes
Total Fin. Sqft 13217
Year Built 1991
Annual Tax Amount $5,399
Tax Year 2022
Lot Size 0.303 Acres
Property Description
Paradise awaits in this robust 55+ Adult community Isles of Tamarac! Pride of ownership beauty! 3 bdr 2 ba home majestically situated on an oversized pie shaped lot w/ expansive driveway. Largest home in Isles of Tamarac! Over 2300 sq ft of glorious living space, this home offers an open floor plan, tile flooring throughout, remodeled kitchen boasting quartz countertops, designer backsplash & center island. Splendid master suite w/ updated oversized bathroom fit for Royalty! Impressive gardens masterfully cared for by the homeowner include mango trees & banana trees, creating a tropical oasis! Plenty of room to roam outside for entertainment opportunities on sides and back of home. community inclusive of tennis and pickle ball courts, community pool and clubhouse! This home is a GEM!
Location
State FL
County Broward County
Community Isles Of Tamarac
Area Tamarac/Snrs/Lderhl (3650-3670;3730-3750;3820-3850)
Zoning R-1B&C
Rooms
Bedroom Description Entry Level
Other Rooms Family Room, Florida Room, Great Room
Dining Room Breakfast Area, Eat-In Kitchen, Formal Dining
Interior
Interior Features First Floor Entry, Kitchen Island, Foyer Entry, Other Interior Features, Pantry, Split Bedroom
Heating Central Heat
Cooling Central Cooling
Flooring Ceramic Floor
Equipment Dishwasher, Disposal, Dryer, Electric Range, Microwave, Refrigerator, Self Cleaning Oven, Washer
Exterior
Exterior Feature Exterior Lighting, Fruit Trees, Patio, Room For Pool, Storm/Security Shutters
Parking Features Attached
Garage Spaces 2.0
Water Access N
View Garden View
Roof Type Curved/S-Tile Roof
Private Pool No
Building
Lot Description 1/4 To Less Than 1/2 Acre Lot, Oversized Lot
Foundation Cbs Construction
Sewer Municipal Sewer
Water Municipal Water
Construction Status Resale
Others
Pets Allowed Yes
HOA Fee Include 90
Senior Community Verified
Restrictions Assoc Approval Required
Acceptable Financing Cash, Conventional, FHA, VA
Membership Fee Required No
Listing Terms Cash, Conventional, FHA, VA
Special Listing Condition As Is, Deed Restrictions
Pets Allowed Size Limit
Read Less Info
Want to know what your home might be worth? Contact us for a FREE valuation!

Our team is ready to help you sell your home for the highest possible price ASAP

Bought with RE/MAX Direct

"My job is to find and attract mastery-based agents to the office, protect the culture, and make sure everyone is happy! "


