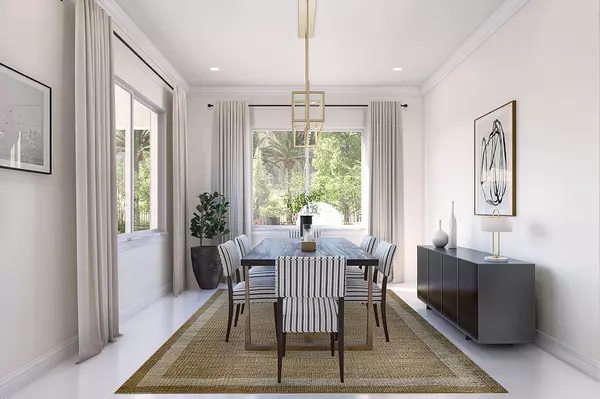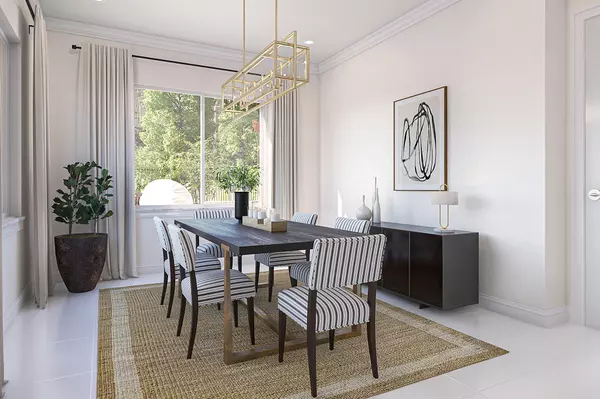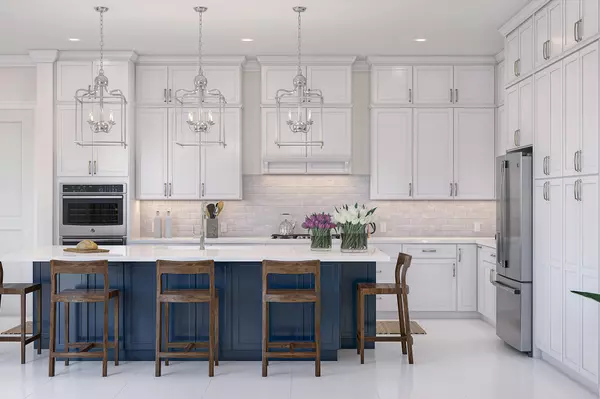Bought with Non-Member Selling Office
$1,201,462
$979,995
22.6%For more information regarding the value of a property, please contact us for a free consultation.
3 Beds
2.1 Baths
2,528 SqFt
SOLD DATE : 05/22/2023
Key Details
Sold Price $1,201,462
Property Type Single Family Home
Sub Type Single Family Detached
Listing Status Sold
Purchase Type For Sale
Square Footage 2,528 sqft
Price per Sqft $475
Subdivision Avenir Site Plan 1 Pod
MLS Listing ID RX-10781781
Sold Date 05/22/23
Style < 4 Floors
Bedrooms 3
Full Baths 2
Half Baths 1
Construction Status New Construction
HOA Fees $120/mo
HOA Y/N Yes
Year Built 2022
Annual Tax Amount $6,516
Tax Year 2021
Lot Size 8,677 Sqft
Property Description
Best Value in the community! This beautiful perimeter lot in La Terre at Avenir features a 6 ft. privacy wall in the backyard with room for a pool! SELECT ANY FLOORPLAN! Listing price based off the Albert floorplan in our Loft Look, plus the lot price of $90,000; however, future buyer can still select any of our 7 floorplans, as well as all interior and exterior finishes. This lot can accommodate any of our floorplans that start at 2,528 sq ft for $889,995 (must also purchase lot and buyer responsible for any additional upgrades). Beautiful private lot in the hottest new master planned community in Palm Beach Gardens. Community features state of the art 16,000 sqft clubhouse including resort style pool, fitness center, yoga room, pickle ball and tennis courts, $1 million splash park & more
Location
State FL
County Palm Beach
Community La Terre At Avenir
Area 5550
Zoning PDA(ci
Rooms
Other Rooms Attic, Den/Office, Great, Laundry-Inside
Master Bath Dual Sinks, Mstr Bdrm - Ground, Separate Shower, Separate Tub
Interior
Interior Features Custom Mirror, Entry Lvl Lvng Area, Foyer, Kitchen Island, Pantry, Split Bedroom, Volume Ceiling, Walk-in Closet
Heating Central
Cooling Central
Flooring Tile
Furnishings Unfurnished
Exterior
Exterior Feature Auto Sprinkler, Covered Patio, Room for Pool, Zoned Sprinkler
Parking Features 2+ Spaces, Covered, Garage - Attached, Street
Garage Spaces 3.0
Community Features Gated Community
Utilities Available Electric, Gas Natural, Public Sewer, Public Water
Amenities Available Bike - Jog, Clubhouse, Community Room, Fitness Center, Fitness Trail, Game Room, Golf Course, Manager on Site, Park, Pickleball, Pool, Sidewalks, Spa-Hot Tub, Street Lights, Tennis
Waterfront Description None
View Garden
Exposure South
Private Pool Yes
Building
Lot Description < 1/4 Acre
Story 1.00
Foundation CBS
Construction Status New Construction
Others
Pets Allowed Yes
HOA Fee Include Common Areas,Lawn Care,Management Fees,Manager,Pest Control,Security
Senior Community No Hopa
Restrictions Lease OK,No Lease 1st Year,Tenant Approval
Security Features Entry Phone,Gate - Unmanned,Security Light,Wall
Acceptable Financing Cash, Conventional, VA
Horse Property No
Membership Fee Required No
Listing Terms Cash, Conventional, VA
Financing Cash,Conventional,VA
Pets Allowed No Aggressive Breeds
Read Less Info
Want to know what your home might be worth? Contact us for a FREE valuation!

Our team is ready to help you sell your home for the highest possible price ASAP
"My job is to find and attract mastery-based agents to the office, protect the culture, and make sure everyone is happy! "







