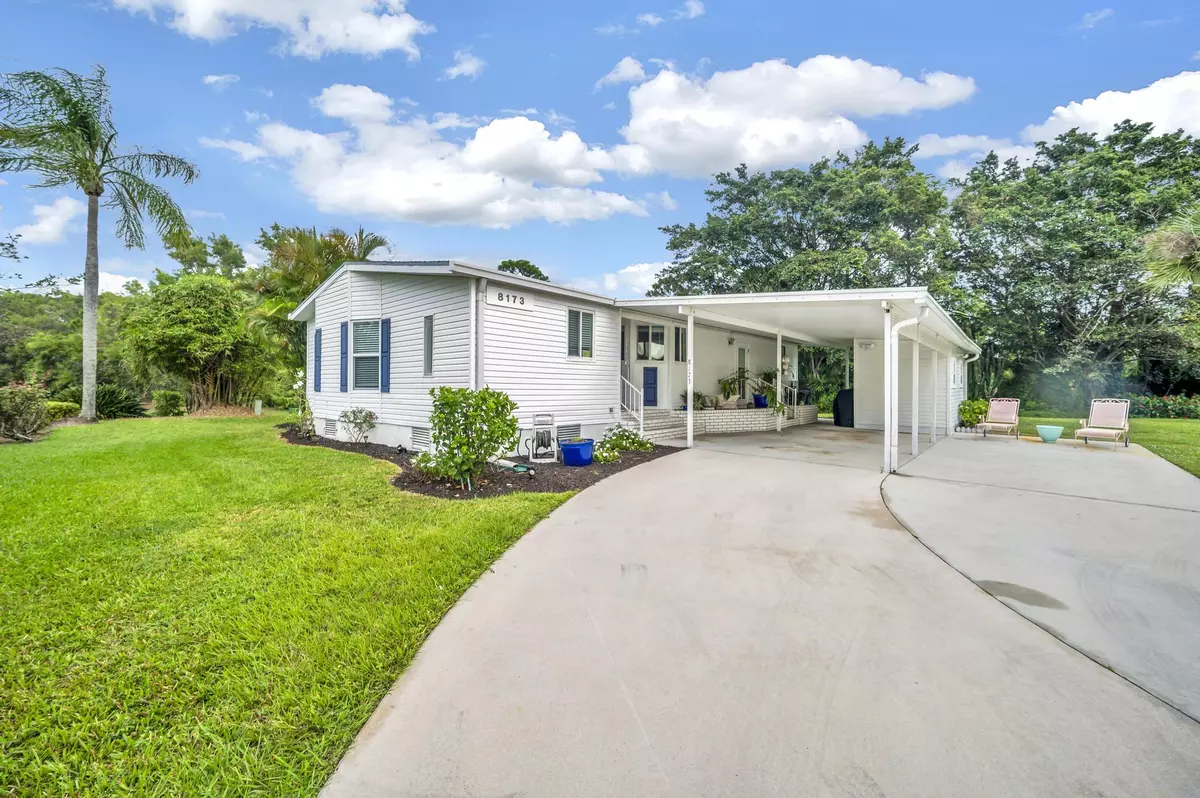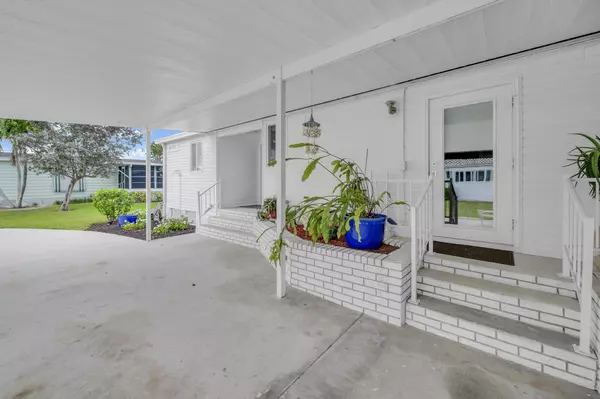Bought with Keller Williams Realty of PSL
$275,000
$289,000
4.8%For more information regarding the value of a property, please contact us for a free consultation.
2 Beds
2 Baths
1,144 SqFt
SOLD DATE : 05/12/2023
Key Details
Sold Price $275,000
Property Type Mobile Home
Sub Type Mobile/Manufactured
Listing Status Sold
Purchase Type For Sale
Square Footage 1,144 sqft
Price per Sqft $240
Subdivision Savannah Club
MLS Listing ID RX-10844927
Sold Date 05/12/23
Bedrooms 2
Full Baths 2
Construction Status Resale
HOA Fees $224/mo
HOA Y/N Yes
Year Built 1988
Annual Tax Amount $960
Tax Year 2021
Lot Size 10,494 Sqft
Property Description
LAND OWNED - This stunning home is every buyers dream. Live the Florida lifestyle to the fullest in this 2 Bedroom, 2 Bath split floorplan home located in the desirable active adult community of Savannah Club. Situated on an oversized .24 acre corner lot and nestled right along the lake you'll enjoy beautiful waterfront views from your completely remodeled home. The kitchen is fit for a chef, boasting high end appliances, designer cabinetry, walk-in pantry, granite countertops and huge island. Spa like bathrooms are complete with soaking tub, unique vanities, gorgeous tile and custom glass shower enclosures. Each room is adorned with spectacular lighting and water resistant wood laminate flooring runs throughout the entire home. YOU MUST SEE THIS ONE!!
Location
State FL
County St. Lucie
Area 7190
Zoning Planned Un
Rooms
Other Rooms Family, Florida, Laundry-Util/Closet, Storage
Master Bath 2 Master Baths, 2 Master Suites, Bidet, Dual Sinks, Mstr Bdrm - Ground, Separate Shower, Separate Tub
Interior
Interior Features Kitchen Island, Pantry, Roman Tub, Split Bedroom, Walk-in Closet
Heating Central
Cooling Central
Flooring Laminate
Furnishings Partially Furnished,Turnkey
Exterior
Exterior Feature Extra Building, Open Porch
Parking Features 2+ Spaces, Carport - Attached, Covered, Driveway, RV/Boat
Utilities Available Cable, Electric, Public Sewer, Public Water
Amenities Available Basketball, Billiards, Bocce Ball, Cafe/Restaurant, Clubhouse, Community Room, Fitness Center, Game Room, Golf Course, Library, Lobby, Manager on Site, Pool, Putting Green, Shuffleboard, Spa-Hot Tub, Tennis
Waterfront Description Lake
View Lake
Roof Type Comp Shingle
Exposure South
Private Pool No
Building
Lot Description < 1/4 Acre
Story 1.00
Foundation Aluminum Siding, Manufactured
Construction Status Resale
Others
Pets Allowed Restricted
HOA Fee Include Cable,Sewer,Trash Removal
Senior Community Verified
Restrictions Interview Required
Acceptable Financing Cash, Conventional
Horse Property No
Membership Fee Required No
Listing Terms Cash, Conventional
Financing Cash,Conventional
Pets Allowed No Aggressive Breeds, Number Limit, Size Limit
Read Less Info
Want to know what your home might be worth? Contact us for a FREE valuation!

Our team is ready to help you sell your home for the highest possible price ASAP

"My job is to find and attract mastery-based agents to the office, protect the culture, and make sure everyone is happy! "







