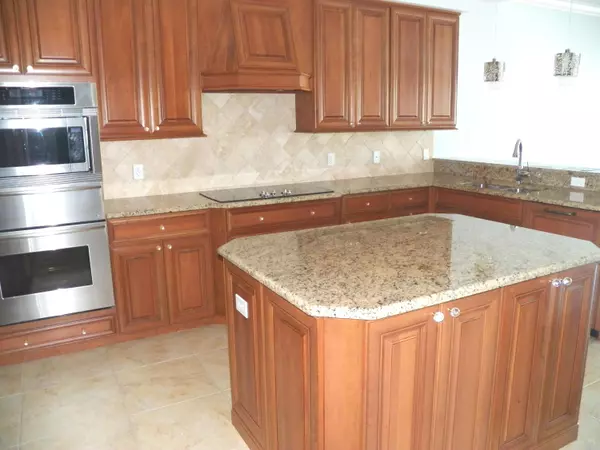Bought with Illustrated Properties LLC / Sewalls Point
$700,000
$850,000
17.6%For more information regarding the value of a property, please contact us for a free consultation.
3 Beds
4.1 Baths
4,068 SqFt
SOLD DATE : 04/13/2017
Key Details
Sold Price $700,000
Property Type Condo
Sub Type Condo/Coop
Listing Status Sold
Purchase Type For Sale
Square Footage 4,068 sqft
Price per Sqft $172
Subdivision Osceola Place Condo
MLS Listing ID RX-10310492
Sold Date 04/13/17
Style < 4 Floors
Bedrooms 3
Full Baths 4
Half Baths 1
Construction Status Resale
HOA Fees $1,056/mo
HOA Y/N Yes
Year Built 2007
Annual Tax Amount $10,667
Tax Year 2016
Lot Size 4,068 Sqft
Property Description
The best of the best in Downtown Stuart! Own the largest and most luxurious condominium in the heart of the city! Bordered by Osceola and Seminole Streets. Magnificent views of the St. Lucie River across Seminole Street and the Riverwalk. Large balcony overlooking Osceola Street. Huge rooftop deck overlooking the city offering a summer kitchen and outdoor hot tub. Townhome design. Take the elevator or the stairs up to the first floor. True 3 bedroom plan easily converted to 4 bedrooms. 2-car garage under building. Gourmet kitchen. Impact glass windows. All bedrooms are en-suite. Elegant master bedroom and bath. Large laundry room. Wood floors. Secure building!
Location
State FL
County Martin
Community Www.Osceolaplace.Com
Area 8 - Stuart - North Of Indian St
Zoning condo
Rooms
Other Rooms Family, Laundry-Inside
Master Bath Separate Shower, Mstr Bdrm - Ground, Dual Sinks, Separate Tub
Interior
Interior Features Ctdrl/Vault Ceilings, Laundry Tub, Built-in Shelves, Walk-in Closet, Elevator, Foyer, Pantry
Heating Central, Electric
Cooling Electric, Central
Flooring Wood Floor, Ceramic Tile, Marble, Carpet
Furnishings Unfurnished
Exterior
Exterior Feature Built-in Grill, Covered Patio, Summer Kitchen, Open Balcony, Covered Balcony, Open Patio
Parking Features Garage - Building, Under Building
Garage Spaces 2.0
Utilities Available Electric, Public Sewer, Public Water
Amenities Available Elevator, Street Lights, Bike Storage, Sidewalks, Spa-Hot Tub
Waterfront Description River
View River, City
Exposure West
Private Pool No
Building
Lot Description < 1/4 Acre
Story 3.00
Foundation Concrete
Unit Floor 3
Construction Status Resale
Others
Pets Allowed Restricted
Senior Community No Hopa
Restrictions Pet Restrictions
Security Features Entry Card
Acceptable Financing Cash, Conventional
Horse Property No
Membership Fee Required No
Listing Terms Cash, Conventional
Financing Cash,Conventional
Pets Allowed Up to 3 Pets, 50+ lb Pet
Read Less Info
Want to know what your home might be worth? Contact us for a FREE valuation!

Our team is ready to help you sell your home for the highest possible price ASAP
"My job is to find and attract mastery-based agents to the office, protect the culture, and make sure everyone is happy! "







