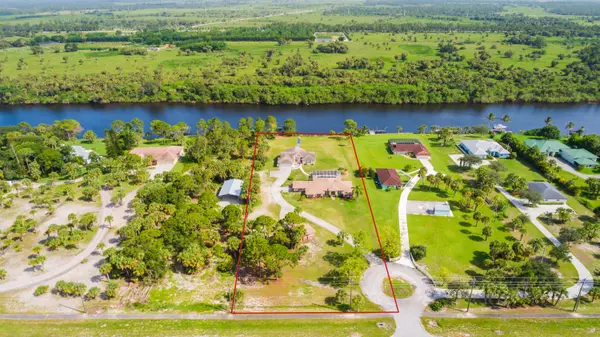Bought with Illustrated Properties (Abacoa)
$1,120,000
$1,199,000
6.6%For more information regarding the value of a property, please contact us for a free consultation.
7 Beds
5 Baths
4,736 SqFt
SOLD DATE : 03/31/2023
Key Details
Sold Price $1,120,000
Property Type Single Family Home
Sub Type Single Family Detached
Listing Status Sold
Purchase Type For Sale
Square Footage 4,736 sqft
Price per Sqft $236
Subdivision Greenridge West Plat Of
MLS Listing ID RX-10820952
Sold Date 03/31/23
Bedrooms 7
Full Baths 5
Construction Status Resale
HOA Y/N No
Year Built 1996
Annual Tax Amount $8,008
Tax Year 2021
Lot Size 2.030 Acres
Property Description
Discover this 2 Acre compound situated on the Okeechobee Waterway w/ Guest House! Two beautiful homes are waiting for you! Main home; 4 beds + office (possible 5th), 3 bath, 2 car, w/ spacious open floor plan. Light & bright kitchen features SS app & wood cabinets. Expansive family & dining room features vaulted ceilings throughout! Relax in your screened in pool overlooking the serene canal and your sizable backyard. Handicap accessible Guest home; 3 bed, 2 bath, 2 car w/ over 2,000+ sq ft. Additional features; Separate detached 2 car (624 sq.ft) garage, new roof in main house & garage (2021), new A/C & W/H in main house & guest (2020), 2 wells, 2 septic systems, & 2 buried propane tanks. Plenty of room for a dock w/ 200ft of frontage on this deep and protected Okeechobee Waterway.
Location
State FL
County Martin
Area 10 - Palm City West/Indiantown
Zoning A-1
Rooms
Other Rooms Den/Office, Family, Laundry-Inside, Laundry-Util/Closet
Master Bath Dual Sinks, Mstr Bdrm - Ground
Interior
Interior Features Ctdrl/Vault Ceilings, Fireplace(s), Roman Tub, Split Bedroom, Volume Ceiling, Walk-in Closet
Heating Central
Cooling Central
Flooring Carpet, Laminate, Tile
Furnishings Unfurnished
Exterior
Exterior Feature Extra Building, Screen Porch
Parking Features Covered, Driveway, Garage - Attached, Garage - Detached
Garage Spaces 6.0
Pool Inground, Screened
Community Features Sold As-Is
Utilities Available Cable, Electric, Septic, Well Water
Amenities Available None
Waterfront Description Canal Width 121+,Interior Canal,No Fixed Bridges,Ocean Access
View Canal
Roof Type Comp Shingle
Present Use Sold As-Is
Handicap Access Handicap Access, Other Bath Modification, Roll-In Shower
Exposure Northwest
Private Pool Yes
Building
Lot Description 2 to < 3 Acres
Story 1.00
Foundation Frame, Stucco
Construction Status Resale
Schools
Elementary Schools Crystal Lakes Elementary School
Middle Schools Dr. David L. Anderson Middle School
High Schools South Fork High School
Others
Pets Allowed Yes
Senior Community No Hopa
Restrictions None
Acceptable Financing Cash, Conventional
Horse Property No
Membership Fee Required No
Listing Terms Cash, Conventional
Financing Cash,Conventional
Read Less Info
Want to know what your home might be worth? Contact us for a FREE valuation!

Our team is ready to help you sell your home for the highest possible price ASAP

"My job is to find and attract mastery-based agents to the office, protect the culture, and make sure everyone is happy! "







