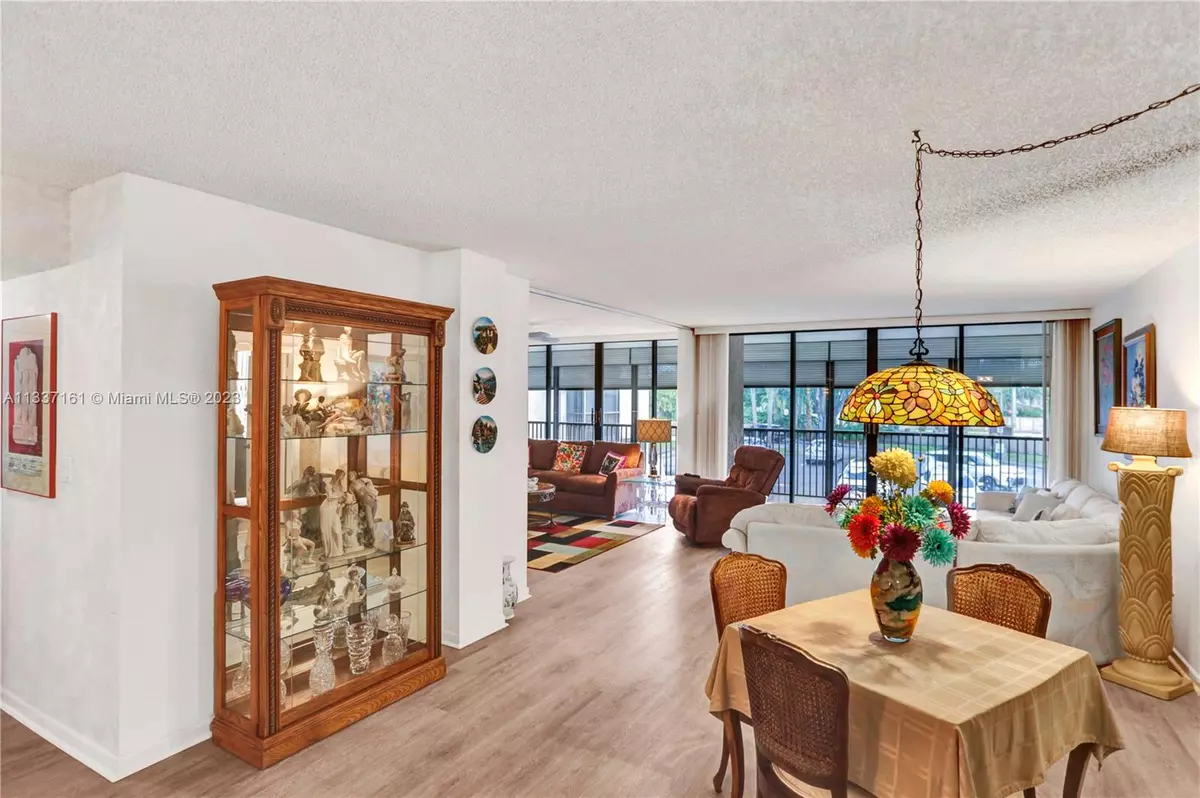$340,000
$355,000
4.2%For more information regarding the value of a property, please contact us for a free consultation.
2 Beds
3 Baths
1,785 SqFt
SOLD DATE : 03/31/2023
Key Details
Sold Price $340,000
Property Type Condo
Sub Type Condominium
Listing Status Sold
Purchase Type For Sale
Square Footage 1,785 sqft
Price per Sqft $190
Subdivision Grandview At Emerald Hill
MLS Listing ID A11337161
Sold Date 03/31/23
Bedrooms 2
Full Baths 2
Half Baths 1
Construction Status Resale
HOA Fees $755/mo
HOA Y/N Yes
Year Built 1982
Annual Tax Amount $2,393
Tax Year 2022
Contingent No Contingencies
Property Description
Rarely available "Salisbury" model Grandview at Emerald Hills, a gated community with plenty of amenities. This spacious unit has lovely new vinyl plank wood flooring throughout the main living area. The primary bedroom has two walk-in closets and 3rd closet with organizer. Large primary bath with ample storage and space. Enjoy meals in the formal dining room, kitchen terrace or sitting area off living room. Large balcony. Full size washer/dryer in unit. Amenities include pool, gym, social hall, game room, library and 24/7 security. Pool currently closed for renovation. Close to shopping, restaurants, entertainment and airport. Current assessment for improvements have been paid in full by seller!
Location
State FL
County Broward County
Community Grandview At Emerald Hill
Area 3070
Direction Located on North 46th Ave between Stirling Rd and Sheridan. GPS
Interior
Interior Features Bedroom on Main Level, Dining Area, Separate/Formal Dining Room, Dual Sinks, Second Floor Entry, Eat-in Kitchen, Family/Dining Room, Main Living Area Entry Level, Pantry, Separate Shower, Walk-In Closet(s)
Heating Central, Electric
Cooling Central Air, Ceiling Fan(s), Electric
Flooring Tile, Vinyl
Furnishings Unfurnished
Window Features Blinds
Appliance Dryer, Dishwasher, Electric Range, Electric Water Heater, Disposal, Microwave, Refrigerator, Trash Compactor, Washer
Exterior
Exterior Feature Balcony, Enclosed Porch
Parking Features Detached
Garage Spaces 1.0
Pool Association
Amenities Available Billiard Room, Clubhouse, Fitness Center, Library, Barbecue, Picnic Area, Pool, Spa/Hot Tub, Elevator(s)
View Other
Porch Balcony, Porch, Screened
Garage Yes
Building
Structure Type Block
Construction Status Resale
Schools
Elementary Schools Stirling
Middle Schools Attucks
High Schools Hollywood Hl High
Others
Pets Allowed Pet Restrictions
HOA Fee Include Common Areas,Cable TV,Maintenance Grounds,Maintenance Structure,Pest Control,Pool(s),Recreation Facilities,Sewer,Security,Trash,Water
Senior Community No
Tax ID 514206BJ3770
Security Features Smoke Detector(s)
Acceptable Financing Cash, Conventional
Listing Terms Cash, Conventional
Financing Cash
Pets Allowed Pet Restrictions
Read Less Info
Want to know what your home might be worth? Contact us for a FREE valuation!

Our team is ready to help you sell your home for the highest possible price ASAP
Bought with Synergy Realty of South Fl Inc
"My job is to find and attract mastery-based agents to the office, protect the culture, and make sure everyone is happy! "







