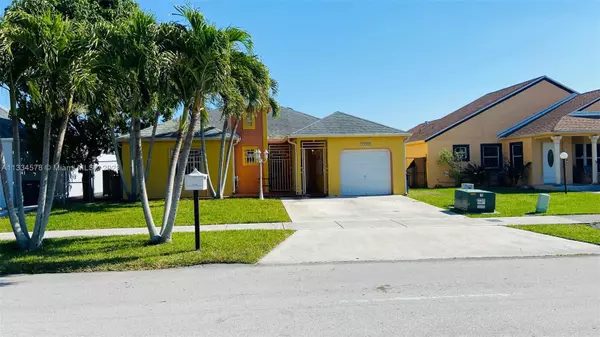$483,000
$490,000
1.4%For more information regarding the value of a property, please contact us for a free consultation.
3 Beds
2 Baths
1,673 SqFt
SOLD DATE : 03/08/2023
Key Details
Sold Price $483,000
Property Type Single Family Home
Sub Type Single Family Residence
Listing Status Sold
Purchase Type For Sale
Square Footage 1,673 sqft
Price per Sqft $288
Subdivision American Homes
MLS Listing ID A11334578
Sold Date 03/08/23
Style One Story
Bedrooms 3
Full Baths 2
Construction Status Effective Year Built
HOA Y/N No
Year Built 1990
Annual Tax Amount $1,702
Tax Year 2022
Contingent 3rd Party Approval
Lot Size 5,088 Sqft
Property Description
This charming single-family home is ready for your personal touch! The property features a functional layout with ample space for comfortable living. The home includes 3 bedrooms, 2 bathrooms, and a 1 car garage. The living room is a great size and is perfect for entertaining. The kitchen is equipped with basic appliances ready for your design ideas. The bedrooms are well-proportioned and offer ample storage space. The backyard is an open canvas, is perfect for outdoor activities and relaxation, and the garage provides additional storage space. This home is perfect for those who are looking for a property to make their own. With a little bit of TLC, this home has the potential to be yours forever home. Priced below market value, make an appointment, ready to close
Location
State FL
County Miami-dade County
Community American Homes
Area 59
Direction Ext 18 Turnpike, Follow SW 152nd St/Coral Reef Dr to SW 144th Ct in Richmond West, Merge onto SW 117th Ave. Turn right onto SW 152nd St/Coral Reef Dr Pass by Wendy's, Turn left onto SW 144th Ct. Destination will be on the left
Interior
Interior Features Bedroom on Main Level, Closet Cabinetry, Handicap Access, High Ceilings, Custom Mirrors, Split Bedrooms, Skylights
Heating Central
Cooling Central Air
Flooring Tile
Window Features Skylight(s)
Appliance Dryer, Dishwasher, Refrigerator, Washer
Exterior
Exterior Feature Fence, Patio
Garage Spaces 1.0
Pool None
View Y/N No
View None
Roof Type Shingle
Porch Patio
Garage Yes
Building
Lot Description 1/4 to 1/2 Acre Lot
Faces Southwest
Story 1
Sewer Public Sewer
Water Public
Architectural Style One Story
Structure Type Block
Construction Status Effective Year Built
Others
Pets Allowed No Pet Restrictions, Yes
Senior Community No
Tax ID 30-59-27-010-0670
Acceptable Financing Cash, Conventional, FHA, VA Loan
Listing Terms Cash, Conventional, FHA, VA Loan
Financing FHA
Pets Allowed No Pet Restrictions, Yes
Read Less Info
Want to know what your home might be worth? Contact us for a FREE valuation!

Our team is ready to help you sell your home for the highest possible price ASAP
Bought with Coldwell Banker Realty
"My job is to find and attract mastery-based agents to the office, protect the culture, and make sure everyone is happy! "







