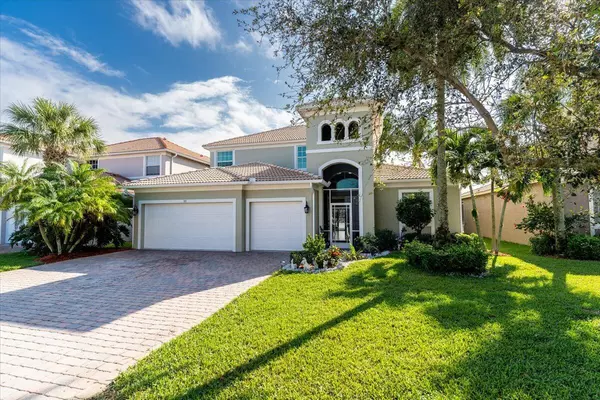Bought with Atlantic Shores Rlty Expertise
$515,000
$539,990
4.6%For more information regarding the value of a property, please contact us for a free consultation.
3 Beds
2.1 Baths
2,930 SqFt
SOLD DATE : 03/03/2023
Key Details
Sold Price $515,000
Property Type Single Family Home
Sub Type Single Family Detached
Listing Status Sold
Purchase Type For Sale
Square Footage 2,930 sqft
Price per Sqft $175
Subdivision St James Golf Club Pod E Phase Ii
MLS Listing ID RX-10849262
Sold Date 03/03/23
Style Contemporary,Multi-Level
Bedrooms 3
Full Baths 2
Half Baths 1
Construction Status Resale
HOA Fees $230/mo
HOA Y/N Yes
Year Built 2006
Annual Tax Amount $5,431
Tax Year 2022
Lot Size 7,405 Sqft
Property Description
MOTIVATED SELLER RELOCATING FOR WORK SAYS BRING ALL REASONABLE OFFERS, NEEDS TO SELL NOW. GORGEOUS, LAKE-FRONT POOL HOME WITH ALMOST 3,000 SQ FT OF LIVING SPACE WITH 3 BEDROOMS, 2.5 BATHROOMS AND A 3-CAR GARAGE WITH STUNNING VIEWS FROM EVERY ROOM. STEP INTO THIS BIRMINGHAM MODEL WITH DOUBLE VAULTED CEILINGS,IMPACT WINDOWS/DOORS, DIAGONAL TILE AND A VERSATILE GREAT ROOM/ LIVING/DINING SPACE & LUXURIOUS MASTER SUITE WITH SLIDERS TO THE POOL. KITCHEN FEATURES GRANITE C-TOPS, 42'' WOOD CABINETS, SS APPLIANCES, AND A PREP ISLAND; ALSO HAS A HALF-BATH AND A SEPARATE FAMILY ROOM. THE UPSTAIRS HAS TWO LARGE BEDROOMS, A BATHROOM, A HUGE OFFICE/LOFT SPACE. THE OUTDOOR AREA FEATURES A COVERED PATIO ALONG WITH PLENTY OF UNCOVERED DECK SPACE. ST JAMES GOLF CLUB IS GATED WITH LOW HOA $230/M
Location
State FL
County St. Lucie
Community St James Golf Club
Area 7370
Zoning residential
Rooms
Other Rooms Attic, Family, Laundry-Inside
Master Bath Dual Sinks, Mstr Bdrm - Upstairs, Separate Shower, Separate Tub
Interior
Interior Features French Door, Kitchen Island, Laundry Tub, Pantry, Pull Down Stairs, Roman Tub, Split Bedroom, Volume Ceiling, Walk-in Closet
Heating Central
Cooling Central
Flooring Tile, Wood Floor
Furnishings Unfurnished
Exterior
Exterior Feature Auto Sprinkler, Covered Patio
Parking Features 2+ Spaces, Driveway, Garage - Attached
Garage Spaces 3.0
Pool Gunite, Inground, Spa
Community Features Gated Community
Utilities Available Electric, Public Sewer, Public Water
Amenities Available Bike - Jog, Clubhouse, Community Room, Fitness Center, Game Room, Golf Course, Internet Included, Library, Lobby, Picnic Area, Pool, Sidewalks, Spa-Hot Tub, Street Lights
Waterfront Description Lake
View Lake, Pool
Roof Type Barrel
Exposure North
Private Pool Yes
Building
Lot Description < 1/4 Acre
Story 2.00
Foundation CBS
Construction Status Resale
Others
Pets Allowed Yes
HOA Fee Include Cable,Common Areas,Lawn Care
Senior Community No Hopa
Restrictions Lease OK w/Restrict,Tenant Approval
Security Features Burglar Alarm,Gate - Unmanned,Security Light,TV Camera
Acceptable Financing Cash, Conventional, FHA, VA
Horse Property No
Membership Fee Required No
Listing Terms Cash, Conventional, FHA, VA
Financing Cash,Conventional,FHA,VA
Read Less Info
Want to know what your home might be worth? Contact us for a FREE valuation!

Our team is ready to help you sell your home for the highest possible price ASAP
"My job is to find and attract mastery-based agents to the office, protect the culture, and make sure everyone is happy! "







