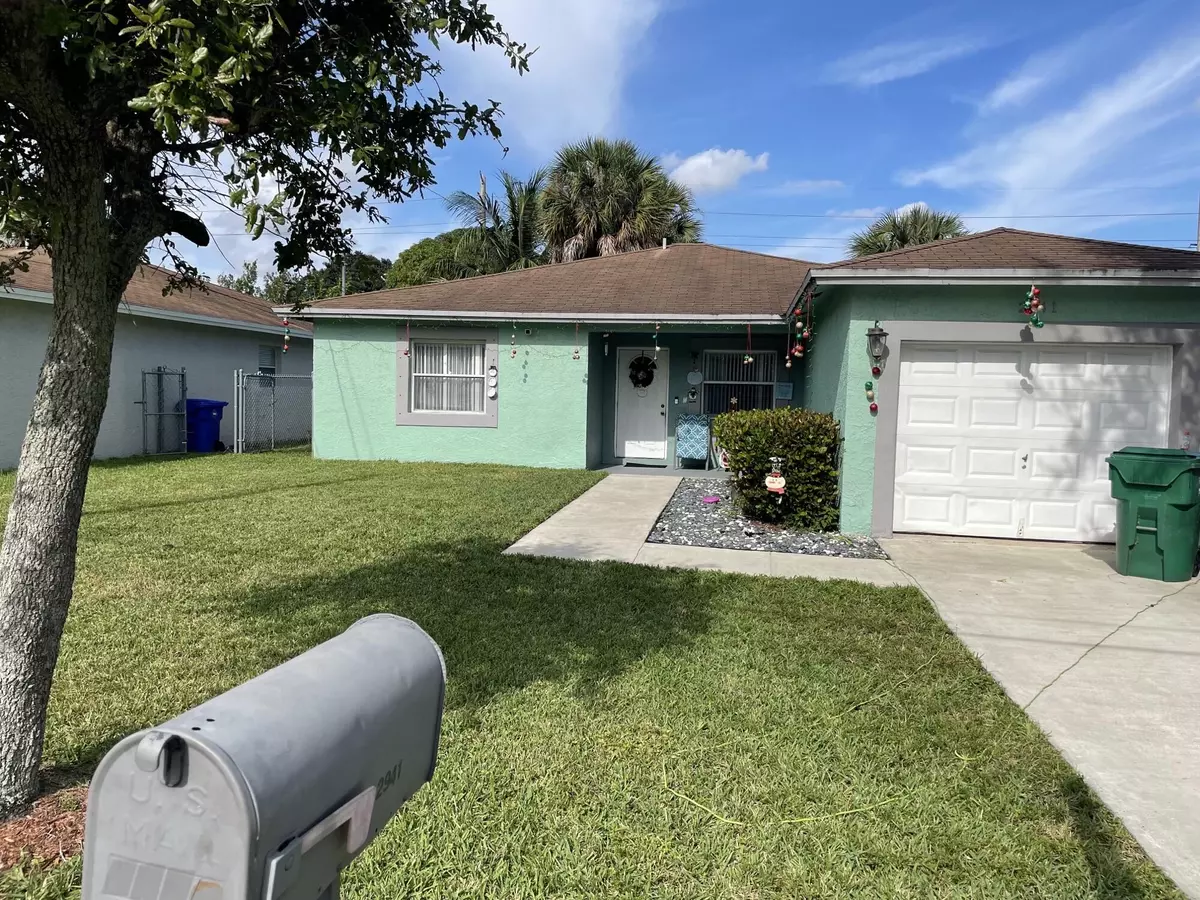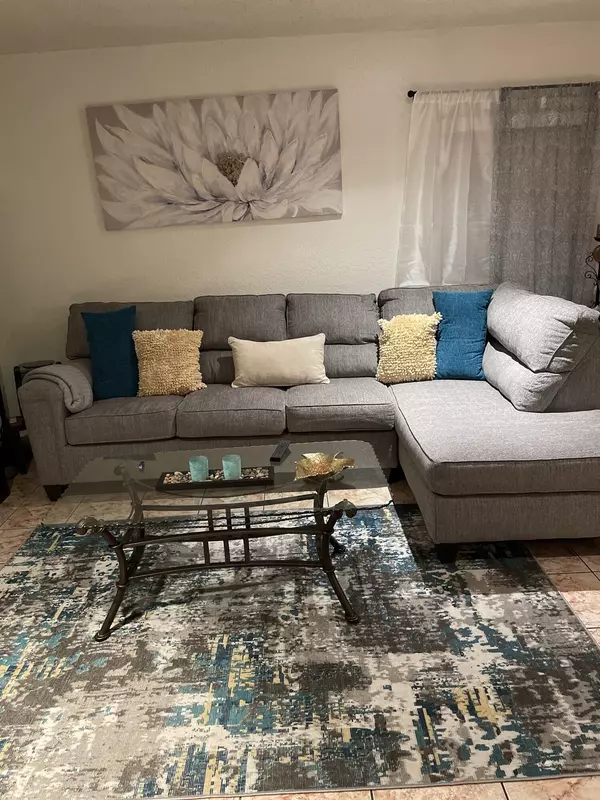Bought with One Sotheby's Int'l Realty
$363,500
$351,500
3.4%For more information regarding the value of a property, please contact us for a free consultation.
3 Beds
2.2 Baths
1,376 SqFt
SOLD DATE : 02/01/2023
Key Details
Sold Price $363,500
Property Type Single Family Home
Sub Type Single Family Detached
Listing Status Sold
Purchase Type For Sale
Square Footage 1,376 sqft
Price per Sqft $264
Subdivision Washington Park Second Add
MLS Listing ID RX-10853627
Sold Date 02/01/23
Style Coach House,Traditional
Bedrooms 3
Full Baths 2
Half Baths 2
Construction Status Resale
HOA Y/N No
Year Built 2003
Annual Tax Amount $1,105
Tax Year 2022
Lot Size 5,502 Sqft
Property Description
Great Area to raise a Family and have Awesome cook outs on the deck. Fenced in for your children and pets. Pick out your entertainment ... Be at the Beach everyday within 10 minutes and At the Mall in 15 minutes... Downtown lifestyle at your hand; and a great family friendly community.All Showing must be booked with a72 hour notice. OPEN House on January 7th; 11am -7pm ONLY! Bring your best and highest offer. All Offers will be reviewed until January 10th, 2023.
Location
State FL
County Broward
Community Up And Coming Community Multi Cultured With Lots
Area 3460
Zoning 3460
Rooms
Other Rooms Attic, Convertible Bedroom, Den/Office, Laundry-Inside, Storage, Workshop
Master Bath 2 Master Baths, Combo Tub/Shower, Mstr Bdrm - Ground
Interior
Interior Features Bar, Closet Cabinets, Entry Lvl Lvng Area, Kitchen Island, Pantry, Pull Down Stairs, Split Bedroom
Heating Central
Cooling Ceiling Fan, Central
Flooring Carpet, Wood Floor
Furnishings Furniture Negotiable
Exterior
Exterior Feature Deck, Fence
Parking Features 2+ Spaces, Driveway, Garage - Attached, Street
Garage Spaces 1.0
Community Features Bank Owned, Title Insurance
Utilities Available Cable, Electric, Public Water
Amenities Available Basketball, Bike - Jog, Fitness Center, Playground, Street Lights
Waterfront Description Canal Width 1 - 80
View Canal
Roof Type Comp Shingle
Present Use Bank Owned,Title Insurance
Handicap Access Handicap Access, Wide Doorways
Exposure South
Private Pool No
Building
Lot Description < 1/4 Acre, East of US-1, Freeway Access, Interior Lot, Paved Road, Public Road, Sidewalks
Story 1.00
Unit Features Interior Hallway
Foundation Concrete, Metal, Stucco
Construction Status Resale
Schools
Elementary Schools Dillard Elementary School
Middle Schools Parkway Middle School
High Schools Dillard High School
Others
Pets Allowed Yes
Senior Community No Hopa
Restrictions Lease OK,Maximum # Vehicles,No Truck
Security Features None
Acceptable Financing Cash, Conventional, FHA203K, VA
Horse Property No
Membership Fee Required No
Listing Terms Cash, Conventional, FHA203K, VA
Financing Cash,Conventional,FHA203K,VA
Read Less Info
Want to know what your home might be worth? Contact us for a FREE valuation!

Our team is ready to help you sell your home for the highest possible price ASAP

"My job is to find and attract mastery-based agents to the office, protect the culture, and make sure everyone is happy! "







