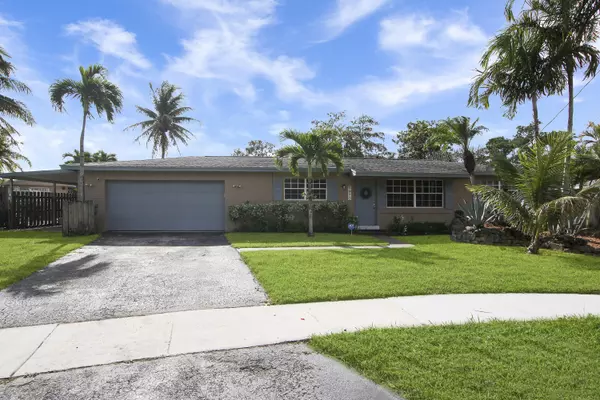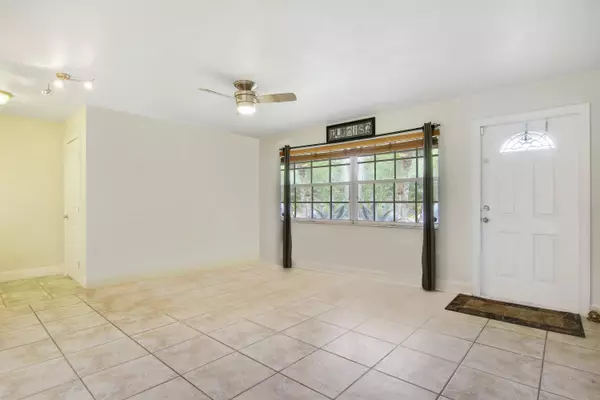Bought with United Realty Group, Inc
$385,000
$429,000
10.3%For more information regarding the value of a property, please contact us for a free consultation.
3 Beds
2 Baths
1,368 SqFt
SOLD DATE : 02/03/2023
Key Details
Sold Price $385,000
Property Type Single Family Home
Sub Type Single Family Detached
Listing Status Sold
Purchase Type For Sale
Square Footage 1,368 sqft
Price per Sqft $281
Subdivision Cypress Estates
MLS Listing ID RX-10849725
Sold Date 02/03/23
Style Ranch
Bedrooms 3
Full Baths 2
Construction Status Resale
HOA Y/N No
Year Built 1964
Annual Tax Amount $2,951
Tax Year 2022
Property Description
Single Family home for sale in West Palm Beach with 3 bedrooms, 2 bathrooms and a 2-car garage. This home is perfect for those that don't want to live in an HOA, want a big yard and enjoy privacy. As you drive up to this house that sits on a quarter acre of land,you'll appreciate it being on a Cul De Sac making car traffic non-existant. The Ranch facade of this home is beautiful with its French windowpanes, decorative shutters and palm tree oasis. The kitchen is yummy and perfect for entertaining. You have a food or drink pass-thru to the great room, pantry with pull-out shelving and stainless-steel appliances. The guest bathroom features an updated vanity, mirror and lighting fixture but what makes this bathroom a winner is its Atrium shower with windows all around...it's super cool! Th
Location
State FL
County Palm Beach
Area 5510
Zoning RS
Rooms
Other Rooms Family, Laundry-Inside
Master Bath Combo Tub/Shower
Interior
Interior Features Split Bedroom
Heating Central
Cooling Ceiling Fan, Central
Flooring Laminate, Tile
Furnishings Unfurnished
Exterior
Exterior Feature Deck, Extra Building, Fence, Shed
Parking Features Carport - Attached, Driveway, Garage - Attached
Garage Spaces 2.0
Pool Above Ground, Equipment Included
Community Features Sold As-Is
Utilities Available Septic, Well Water
Amenities Available Bike - Jog
Waterfront Description Canal Width 1 - 80
View Canal
Roof Type Comp Shingle
Present Use Sold As-Is
Exposure North
Private Pool Yes
Building
Lot Description 1/4 to 1/2 Acre, Cul-De-Sac, Paved Road
Story 1.00
Foundation CBS
Unit Floor 1
Construction Status Resale
Schools
Elementary Schools Melaleuca Elementary School
Middle Schools Okeeheelee Middle School
High Schools John I. Leonard High School
Others
Pets Allowed Yes
Senior Community No Hopa
Restrictions None
Acceptable Financing Cash, Conventional, FHA, VA
Horse Property No
Membership Fee Required No
Listing Terms Cash, Conventional, FHA, VA
Financing Cash,Conventional,FHA,VA
Pets Allowed No Restrictions
Read Less Info
Want to know what your home might be worth? Contact us for a FREE valuation!

Our team is ready to help you sell your home for the highest possible price ASAP
"My job is to find and attract mastery-based agents to the office, protect the culture, and make sure everyone is happy! "







