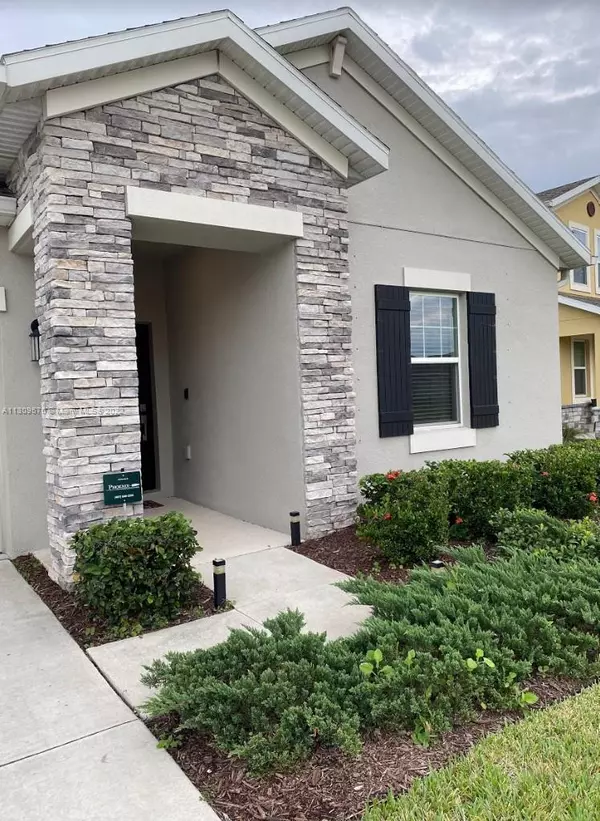$373,100
$409,999
9.0%For more information regarding the value of a property, please contact us for a free consultation.
4 Beds
3 Baths
SOLD DATE : 01/06/2023
Key Details
Sold Price $373,100
Property Type Single Family Home
Sub Type Single Family Residence
Listing Status Sold
Purchase Type For Sale
Subdivision Sedona Ph 2
MLS Listing ID A11309576
Sold Date 01/06/23
Style Other
Bedrooms 4
Full Baths 3
Construction Status Resale
HOA Fees $82/ann
HOA Y/N Yes
Year Built 2019
Annual Tax Amount $2,613
Tax Year 2021
Contingent Pending Inspections
Property Description
Owners agree to pay 2% toward interest buy down. Welcome to this 4 Beds, 3 bathroom beautiful and spacious home @ Sedona community. Practically still brand new. This home features gutters and hurricane shutters. The kitchen showcase beautiful white cabinets with a gray quartz countertops that is accentuated by the tasteful soft gray backsplash, gray tile flooring throughout the common areas, and lots of storage space. The ample master bedroom has tray ceiling and lots of natural lighting. The Sedona community offers swimming pool, soccer field and playground. Easy access to major Florida highways, such as SR 535, I-4, and US 192 to explore nearby shopping, dining, entertainment. Don’t miss out! Come and discover why I call this 2,077 SqFt gem a truly dream home!!
Location
State FL
County Osceola County
Community Sedona Ph 2
Area 5940 Florida Other
Direction Take the ramp to I-4/FL, Continue onto FL-536 E, drive onto N Poinciana Blvd 2.4 mi, Continue onto Ham Brown Rd cont on Desert Rose Ave. turn right on Crescent Moon and the house will be on your left.
Interior
Interior Features Closet Cabinetry, Dual Sinks, French Door(s)/Atrium Door(s), First Floor Entry, Living/Dining Room, Pantry, Separate Shower
Heating Central
Cooling Central Air, Ceiling Fan(s)
Flooring Carpet, Tile
Furnishings Unfurnished
Appliance Dishwasher, Electric Range, Electric Water Heater, Disposal, Microwave, Refrigerator
Laundry Washer Hookup, Dryer Hookup
Exterior
Exterior Feature Storm/Security Shutters
Parking Features Attached
Garage Spaces 2.0
Pool None
Community Features Home Owners Association
View Y/N No
View None
Roof Type Shingle
Garage Yes
Building
Lot Description 1/4 to 1/2 Acre Lot
Faces West
Sewer Public Sewer
Water Other
Architectural Style Other
Structure Type Block
Construction Status Resale
Others
Pets Allowed No Pet Restrictions, Yes
HOA Fee Include Common Areas,Maintenance Structure,Recreation Facilities
Senior Community Yes
Tax ID 07-26-29-4969-0001-2080
Security Features Fire Sprinkler System
Acceptable Financing Cash, Conventional, Cryptocurrency, FHA, Other, VA Loan
Listing Terms Cash, Conventional, Cryptocurrency, FHA, Other, VA Loan
Financing Cash
Special Listing Condition Listed As-Is
Pets Allowed No Pet Restrictions, Yes
Read Less Info
Want to know what your home might be worth? Contact us for a FREE valuation!

Our team is ready to help you sell your home for the highest possible price ASAP
Bought with Homes Unlimited Real Estate Co

"My job is to find and attract mastery-based agents to the office, protect the culture, and make sure everyone is happy! "







