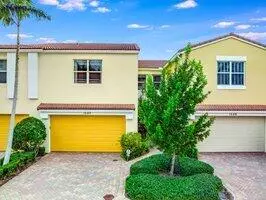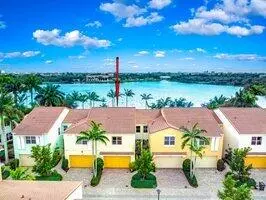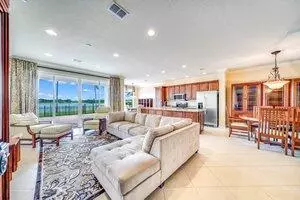Bought with Charles Rutenberg Realty FTL
$720,000
$724,999
0.7%For more information regarding the value of a property, please contact us for a free consultation.
3 Beds
3.1 Baths
2,161 SqFt
SOLD DATE : 01/20/2023
Key Details
Sold Price $720,000
Property Type Townhouse
Sub Type Townhouse
Listing Status Sold
Purchase Type For Sale
Square Footage 2,161 sqft
Price per Sqft $333
Subdivision Blue Lake Townhomes
MLS Listing ID RX-10852907
Sold Date 01/20/23
Style Contemporary,Townhouse
Bedrooms 3
Full Baths 3
Half Baths 1
Construction Status Resale
HOA Fees $406/mo
HOA Y/N Yes
Year Built 2011
Annual Tax Amount $6,556
Tax Year 2022
Lot Size 2,236 Sqft
Property Description
Amazing one of a kind townhome in central Boca Raton, FL. 3 bedrooms each having its own ensuite. On lake. Outside of buildings recently painted. Crown moulding, laundry room contains extra storage, brick pavers, fenced in, each bedroom and garage contains custom storage and cabinets, A/C 2019 Rheem 16 Seer, hot water tank 2021, newer dishwasher, microwave, refrigerator, upgraded washer & dryer, Reme Halo air purification system, custom blinds & drapes from Baer's, Ring doorbell, Nest thermostat, garage keypad, original owner, 2 main bedrooms with ensuites, updated alarm system.One of a kind 3/3.5 2 story 2 car garage townhome in Boca Raton, Fl. Excellent schools, close to Town Center Mall, shops and the Tri Rail. Incredible lake with jogging/nature trail behind complex.
Location
State FL
County Palm Beach
Community Centra
Area 4390
Zoning R3(cit
Rooms
Other Rooms Convertible Bedroom, Family, Florida, Great, Laundry-Inside, Laundry-Util/Closet, Loft, Media
Master Bath 2 Master Baths, 2 Master Suites, Mstr Bdrm - Sitting, Mstr Bdrm - Upstairs, Separate Shower
Interior
Interior Features Built-in Shelves, Closet Cabinets, Entry Lvl Lvng Area, Foyer, Kitchen Island, Laundry Tub, Roman Tub, Split Bedroom, Upstairs Living Area, Walk-in Closet
Heating Central, Electric
Cooling Ceiling Fan, Central, Electric
Flooring Carpet, Ceramic Tile, Tile
Furnishings Furniture Negotiable,Partially Furnished
Exterior
Exterior Feature Fence, Lake/Canal Sprinkler, Open Patio
Parking Features 2+ Spaces, Assigned, Driveway, Garage - Attached, Garage - Building
Garage Spaces 2.0
Community Features Sold As-Is, Gated Community
Utilities Available Cable, Electric, Public Sewer, Public Water
Amenities Available Bike - Jog, Business Center, Clubhouse, Community Room, Fitness Center, Picnic Area, Playground, Sidewalks, Spa-Hot Tub
Waterfront Description Lake
View Bay, City, Garden, Lake, Preserve
Roof Type Concrete Tile
Present Use Sold As-Is
Exposure North
Private Pool No
Building
Lot Description < 1/4 Acre, Paved Road, Private Road, Sidewalks
Story 2.00
Unit Features Interior Hallway,Multi-Level
Foundation Brick, CBS, Concrete
Unit Floor 1
Construction Status Resale
Schools
Elementary Schools Calusa Elementary School
Middle Schools Omni Middle School
High Schools Spanish River Community High School
Others
Pets Allowed Yes
HOA Fee Include Common Areas,Fidelity Bond,Insurance-Bldg,Insurance-Other,Janitor,Lawn Care,Legal/Accounting,Maintenance-Exterior,Management Fees,Manager,Parking,Pest Control,Pool Service,Reserve Funds,Roof Maintenance
Senior Community No Hopa
Restrictions Buyer Approval,Commercial Vehicles Prohibited,Maximum # Vehicles,No Boat,No RV
Security Features Entry Phone,Gate - Unmanned,Private Guard,Security Light,Security Patrol
Acceptable Financing Cash, Conventional, FHA, VA
Horse Property No
Membership Fee Required No
Listing Terms Cash, Conventional, FHA, VA
Financing Cash,Conventional,FHA,VA
Pets Allowed No Aggressive Breeds
Read Less Info
Want to know what your home might be worth? Contact us for a FREE valuation!

Our team is ready to help you sell your home for the highest possible price ASAP
"My job is to find and attract mastery-based agents to the office, protect the culture, and make sure everyone is happy! "







