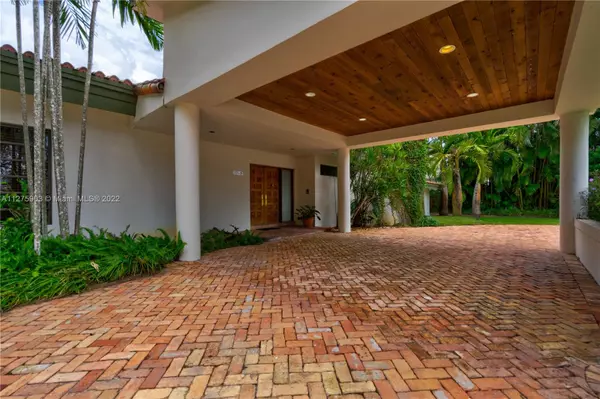$1,620,000
$1,700,000
4.7%For more information regarding the value of a property, please contact us for a free consultation.
5 Beds
4 Baths
4,459 SqFt
SOLD DATE : 11/23/2022
Key Details
Sold Price $1,620,000
Property Type Single Family Home
Sub Type Single Family Residence
Listing Status Sold
Purchase Type For Sale
Square Footage 4,459 sqft
Price per Sqft $363
Subdivision Catalina Pines
MLS Listing ID A11275903
Sold Date 11/23/22
Style Detached,Two Story,Split-Level
Bedrooms 5
Full Baths 4
Construction Status Resale
HOA Y/N No
Year Built 1981
Annual Tax Amount $8,249
Tax Year 2021
Contingent No Contingencies
Lot Size 0.370 Acres
Property Description
Beautiful custom-built residence in Catalina Pines. A floor plan designed to enjoy the lush tropical landscaping surrounding this home that has been kept in excellent condition. 5 bedrooms,4 full baths (1 bedroom, 1 bath downstairs) upstairs you have 4 spacious bedrooms and a corridor that lets you enjoy the outdoors. Cathedral ceilings, all solid wood doors, 4 A/C units and a wine cellar are some of the many features being offered. Enjoy a serene side courtyard that takes you around a tree house and to the pool and backyard. This is a great property to enjoy Holiday gatherings and entertaining all year round.
Location
State FL
County Miami-dade County
Community Catalina Pines
Area 40
Direction Miller Dr ( SW 56 ST ) to 77 Ct, South on 57 Te , second home to the right. Please allow minimun 24 hrs for appointments.
Interior
Interior Features Bedroom on Main Level, Entrance Foyer, First Floor Entry, Kitchen Island, Upper Level Master, Walk-In Closet(s)
Heating Central
Cooling Central Air, Ceiling Fan(s)
Flooring Clay, Ceramic Tile
Appliance Dryer, Dishwasher, Electric Range, Electric Water Heater, Disposal, Ice Maker, Microwave, Refrigerator, Washer
Exterior
Exterior Feature Fence, Fruit Trees, Lighting
Pool In Ground, Pool
View Y/N No
View None
Roof Type Flat,Tile
Street Surface Paved
Garage No
Building
Lot Description 1/4 to 1/2 Acre Lot
Faces South
Story 2
Sewer Septic Tank
Water Public
Architectural Style Detached, Two Story, Split-Level
Level or Stories Two, Multi/Split
Structure Type Block
Construction Status Resale
Others
Pets Allowed Conditional, Yes
Senior Community No
Tax ID 30-40-27-026-0020
Security Features Smoke Detector(s)
Acceptable Financing Cash, Conventional, FHA, VA Loan
Listing Terms Cash, Conventional, FHA, VA Loan
Financing Conventional
Pets Allowed Conditional, Yes
Read Less Info
Want to know what your home might be worth? Contact us for a FREE valuation!

Our team is ready to help you sell your home for the highest possible price ASAP
Bought with One Sotheby's International Realty
"My job is to find and attract mastery-based agents to the office, protect the culture, and make sure everyone is happy! "







