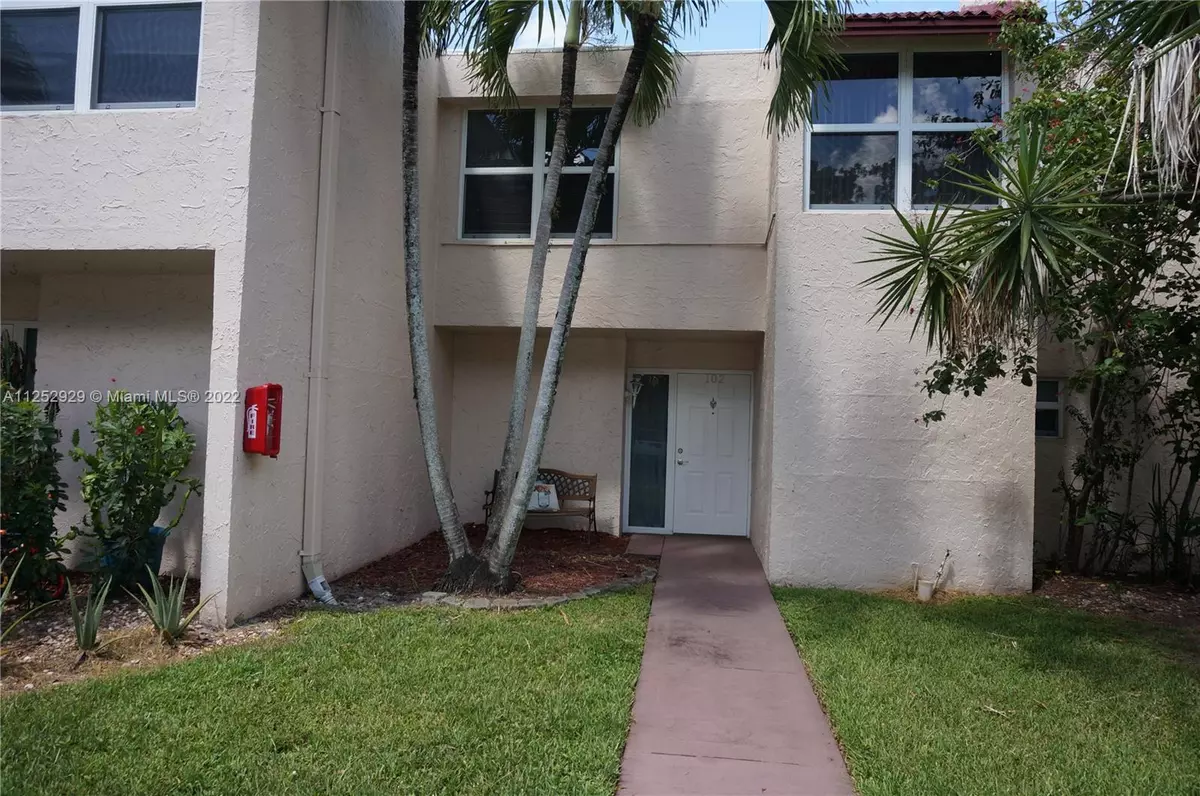$275,000
$275,000
For more information regarding the value of a property, please contact us for a free consultation.
3 Beds
3 Baths
1,500 SqFt
SOLD DATE : 09/16/2022
Key Details
Sold Price $275,000
Property Type Townhouse
Sub Type Townhouse
Listing Status Sold
Purchase Type For Sale
Square Footage 1,500 sqft
Price per Sqft $183
Subdivision Evergreen 4 Of Pine Islan
MLS Listing ID A11252929
Sold Date 09/16/22
Bedrooms 3
Full Baths 2
Half Baths 1
Construction Status Resale
HOA Fees $685/mo
HOA Y/N Yes
Year Built 1974
Annual Tax Amount $3,130
Tax Year 2021
Contingent Pending Inspections
Property Description
Rarely available 3 bedroom 2.5 bath 2 story townhome/condo in the desirable area of Pine Island Ridge Davie. Lg living area with expanded closed in porch & formal dining room. Kitchen has natural wood cabinets w/tile countertops. Home is ready for new family to add own personal updates/touches.Walk out back door to pool, bbq, picnic tables, tranquil golf course view. There is nowhere in Davie where you can live with top schools at this price. $175 annual dues required for CC, in return you are provided with $175 food card to be used at CC restaurants.
Home boasts tile floors, wood staircase, laundry room, parking at end of walkway & much more. Pets allowed with restrictions Being sold "AS IS" with right to inspect. Offers of highest/ best due by Monday, 8/8 at 5 pm. See attachments.
Location
State FL
County Broward County
Community Evergreen 4 Of Pine Islan
Area 3880
Direction Pine Island Rd to Nova Drive (SW 24th St) west on Nova to Pine Ridge Dr. Right (north) on Pine Ridge to Evergreen on left, follow road to 9431, Unit 102.
Interior
Interior Features Breakfast Bar, Dining Area, Separate/Formal Dining Room, First Floor Entry, Main Living Area Entry Level, Stacked Bedrooms, Upper Level Master, Walk-In Closet(s)
Heating Central, Electric
Cooling Central Air, Ceiling Fan(s), Electric
Flooring Ceramic Tile, Wood
Furnishings Unfurnished
Window Features Blinds,Impact Glass
Appliance Dryer, Dishwasher, Electric Range, Electric Water Heater, Disposal, Refrigerator, Washer
Exterior
Exterior Feature Enclosed Porch
Pool Association
Utilities Available Cable Available
Amenities Available Clubhouse, Pool, Transportation Service
View Golf Course, Garden, Pool
Porch Porch, Screened
Garage No
Building
Lot Description On Golf Course
Building Description Block, Exterior Lighting
Story 2
Level or Stories Two
Structure Type Block
Construction Status Resale
Schools
Elementary Schools Fox Trail
Middle Schools Indian Ridge
High Schools Western
Others
Pets Allowed Conditional, Yes
HOA Fee Include Common Areas,Cable TV,Insurance,Maintenance Structure,Sewer,Water
Senior Community No
Tax ID 504117GC0020
Acceptable Financing Cash, Conventional, VA Loan
Listing Terms Cash, Conventional, VA Loan
Financing Cash
Special Listing Condition Listed As-Is
Pets Allowed Conditional, Yes
Read Less Info
Want to know what your home might be worth? Contact us for a FREE valuation!

Our team is ready to help you sell your home for the highest possible price ASAP
Bought with United Realty Group Inc

"My job is to find and attract mastery-based agents to the office, protect the culture, and make sure everyone is happy! "







