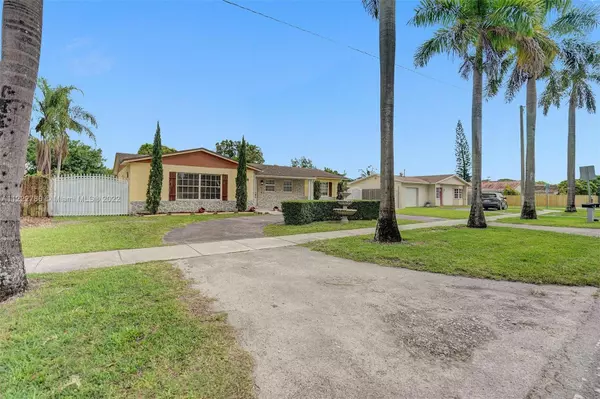$575,000
$575,000
For more information regarding the value of a property, please contact us for a free consultation.
4 Beds
2 Baths
1,586 SqFt
SOLD DATE : 07/29/2022
Key Details
Sold Price $575,000
Property Type Single Family Home
Sub Type Single Family Residence
Listing Status Sold
Purchase Type For Sale
Square Footage 1,586 sqft
Price per Sqft $362
Subdivision Fairway Estates Sec 7
MLS Listing ID A11222780
Sold Date 07/29/22
Style Detached,One Story
Bedrooms 4
Full Baths 2
Construction Status Resale
HOA Y/N No
Year Built 1974
Annual Tax Amount $1,992
Tax Year 2021
Contingent 3rd Party Approval
Lot Size 7,500 Sqft
Property Description
Beautifully updated 4 bed/2bath pool home in Fairway Estates! This family home features fully upgraded kitchen with GE Monogram gas stove, refrigerator and gorgeous built-in stove/microwave combo in wood cabinetry. Washer and dryer are both commercial grade in their own laundry room with storage. Porcelain floors throughout except for bedrooms that have upgraded laminate flooring. Bathrooms both have modern cabinetry and both have showers. The home also has crown molding and separate dining and family room areas. A fenced yard has room for a boat. Storage shed outside is included to house your other toys. The house has a tankless gas water heater and has a water purifier. Lush landscaping and concrete patio around pool, patio cover/shade for entertaining. This one has it all. 10++ home.
Location
State FL
County Miami-dade County
Community Fairway Estates Sec 7
Area 50
Interior
Interior Features Bedroom on Main Level, Dining Area, Separate/Formal Dining Room, First Floor Entry, Living/Dining Room, Main Level Master, Stacked Bedrooms, Walk-In Closet(s), Workshop
Heating Central
Cooling Central Air
Flooring Ceramic Tile, Wood
Furnishings Unfurnished
Window Features Blinds
Appliance Dryer, Disposal, Gas Range, Ice Maker, Microwave, Refrigerator, Washer
Exterior
Exterior Feature Fence, Fruit Trees, Outdoor Shower, Patio, Shed
Pool In Ground, Pool
Community Features Street Lights
Utilities Available Cable Available
View Pool
Roof Type Shingle
Porch Patio
Garage No
Building
Lot Description < 1/4 Acre
Faces South
Story 1
Sewer Public Sewer
Water Public
Architectural Style Detached, One Story
Additional Building Shed(s)
Structure Type Block
Construction Status Resale
Schools
Elementary Schools Colonial Drive
Middle Schools Richmond Heights
High Schools Miami Killian
Others
Pets Allowed Dogs OK, Yes
Senior Community No
Tax ID 30-50-30-008-1690
Acceptable Financing Cash, Conventional, FHA
Listing Terms Cash, Conventional, FHA
Financing Conventional
Pets Allowed Dogs OK, Yes
Read Less Info
Want to know what your home might be worth? Contact us for a FREE valuation!

Our team is ready to help you sell your home for the highest possible price ASAP
Bought with Luxely Real Estate LLC
"My job is to find and attract mastery-based agents to the office, protect the culture, and make sure everyone is happy! "







