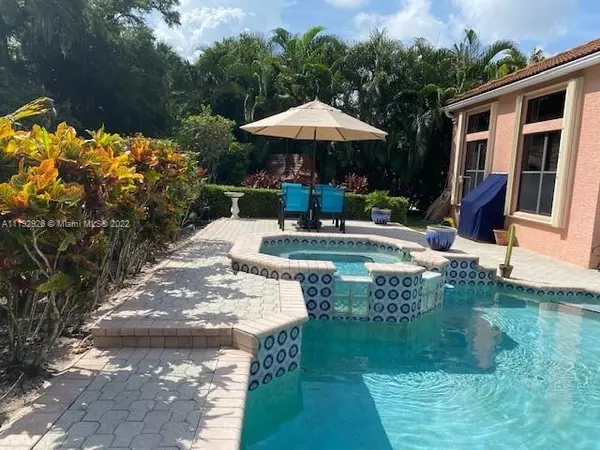$850,000
$935,000
9.1%For more information regarding the value of a property, please contact us for a free consultation.
4 Beds
3 Baths
2,920 SqFt
SOLD DATE : 07/15/2022
Key Details
Sold Price $850,000
Property Type Single Family Home
Sub Type Single Family Residence
Listing Status Sold
Purchase Type For Sale
Square Footage 2,920 sqft
Price per Sqft $291
Subdivision Forest Ridge The Hollow
MLS Listing ID A11192926
Sold Date 07/15/22
Style Detached,One Story
Bedrooms 4
Full Baths 3
Construction Status New Construction
HOA Fees $205/mo
HOA Y/N Yes
Year Built 1997
Annual Tax Amount $12,043
Tax Year 2021
Contingent Pending Inspections
Lot Size 9,850 Sqft
Property Description
Exclusive Forest Ridge home in the gated section surrounded by Pine Island Ridge Nature Preserve. Only 26 homes in this private cul-de-sac street where you have access to the ridge. This home features vaulted ceilings, split bedroom model with 4 large bedrooms and 3 full bathrooms and a spectacular view of the Ridge. Oversized pool and deck with spa and a built-in BBQ. 2 Impact Doors to the pool. Circular driveway with 2 car garage. Community offers tennis & pickelball courts & pool. Walking distance to Tree-Tops Park, Bamford Park and to Silver Ridge elementary school.
Location
State FL
County Broward County
Community Forest Ridge The Hollow
Area 3880
Direction Cross roads are Nova Dr & Pine Island Road
Interior
Interior Features Dining Area, Separate/Formal Dining Room, Entrance Foyer, First Floor Entry, Kitchen/Dining Combo, Living/Dining Room, Pantry, Split Bedrooms, Walk-In Closet(s), Attic, Central Vacuum
Heating Central
Cooling Central Air, Ceiling Fan(s)
Flooring Carpet, Ceramic Tile, Wood
Appliance Dryer, Dishwasher, Electric Range, Disposal, Microwave, Refrigerator, Self Cleaning Oven, Washer
Exterior
Exterior Feature Deck, Fence, Security/High Impact Doors, Outdoor Grill
Garage Spaces 2.0
Pool Heated, In Ground, Pool, Community
Community Features Gated, Pool, Tennis Court(s)
Utilities Available Cable Available
View Garden
Roof Type Spanish Tile
Porch Deck
Garage Yes
Building
Lot Description < 1/4 Acre
Faces North
Story 1
Sewer Public Sewer
Water Public
Architectural Style Detached, One Story
Structure Type Brick,Block
Construction Status New Construction
Schools
Elementary Schools Silver Ridge
Middle Schools Indian Ridge
High Schools Western
Others
Pets Allowed No Pet Restrictions, Yes
Senior Community No
Tax ID 504120090330
Security Features Gated Community
Acceptable Financing Cash, Conventional, FHA
Listing Terms Cash, Conventional, FHA
Financing Conventional
Special Listing Condition Listed As-Is
Pets Allowed No Pet Restrictions, Yes
Read Less Info
Want to know what your home might be worth? Contact us for a FREE valuation!

Our team is ready to help you sell your home for the highest possible price ASAP
Bought with Coldwell Banker Realty
"My job is to find and attract mastery-based agents to the office, protect the culture, and make sure everyone is happy! "







