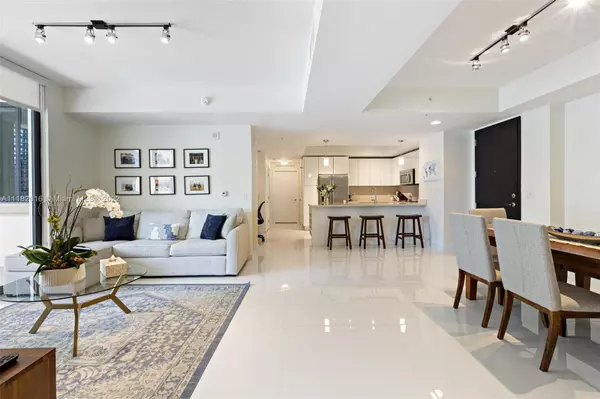$815,000
$825,000
1.2%For more information regarding the value of a property, please contact us for a free consultation.
2 Beds
2 Baths
1,384 SqFt
SOLD DATE : 06/29/2022
Key Details
Sold Price $815,000
Property Type Condo
Sub Type Condominium
Listing Status Sold
Purchase Type For Sale
Square Footage 1,384 sqft
Price per Sqft $588
Subdivision Nine At Mary Brickell Vil
MLS Listing ID A11182016
Sold Date 06/29/22
Style High Rise
Bedrooms 2
Full Baths 2
Construction Status Resale
HOA Fees $1,053/mo
HOA Y/N Yes
Year Built 2015
Annual Tax Amount $8,121
Tax Year 2021
Contingent No Contingencies
Property Description
This is the epitome of city living, this two-bedroom unit offers 1,384 square feet of living area at the impeccable NINE building at Mary Brickell Village. This spacious apartment offers recently remodeled white porcelain tile flooring from PORCELANOSA (36 x 36 inches) and built California closets. The split floor plan offers a built-in work area adjacent to the kitchen and a private laundry room. The master bedroom offers a large walk-in closet and ample master bath. The NINE has it all, with fabulous amenities located on the 11th floor including a rooftop pool, bbq, child playground, library, private party room, game room, and a full gym. Located above Publix and across from the Metrorail station, just a few blocks from Brickell City Centre and some of Miami's finest restaurants.
Location
State FL
County Miami-dade County
Community Nine At Mary Brickell Vil
Area 41
Direction Via US 1 N and South Miami Avenue or exit on 8St. from I-95 and turn right on 1st Avenue
Interior
Interior Features Closet Cabinetry, Dual Sinks, Kitchen/Dining Combo, Living/Dining Room, Main Living Area Entry Level, Split Bedrooms, Separate Shower, Elevator
Heating Central, Electric
Cooling Central Air
Flooring Ceramic Tile
Furnishings Unfurnished
Window Features Blinds
Appliance Dryer, Dishwasher, Electric Range, Electric Water Heater, Disposal, Microwave, Refrigerator, Self Cleaning Oven
Laundry Washer Hookup, Dryer Hookup
Exterior
Exterior Feature Balcony
Parking Features Attached
Garage Spaces 1.0
Pool Association
Utilities Available Cable Available
Amenities Available Billiard Room, Business Center, Clubhouse, Elevator(s), Fitness Center, Barbecue, Picnic Area, Playground, Pool
View City, Pool
Porch Balcony, Open
Garage Yes
Building
Faces West
Story 1
Architectural Style High Rise
Level or Stories One
Structure Type Block
Construction Status Resale
Schools
Elementary Schools Southside
Middle Schools Shenandoah
High Schools Washington; Brooker T
Others
Pets Allowed Conditional, Yes
HOA Fee Include Common Areas,Sewer,Trash,Water
Senior Community No
Tax ID 01-41-38-165-3380
Security Features Fire Sprinkler System,Smoke Detector(s)
Acceptable Financing Cash, Conventional
Listing Terms Cash, Conventional
Financing Conventional
Special Listing Condition Listed As-Is
Pets Allowed Conditional, Yes
Read Less Info
Want to know what your home might be worth? Contact us for a FREE valuation!

Our team is ready to help you sell your home for the highest possible price ASAP
Bought with Douglas Elliman

"My job is to find and attract mastery-based agents to the office, protect the culture, and make sure everyone is happy! "







