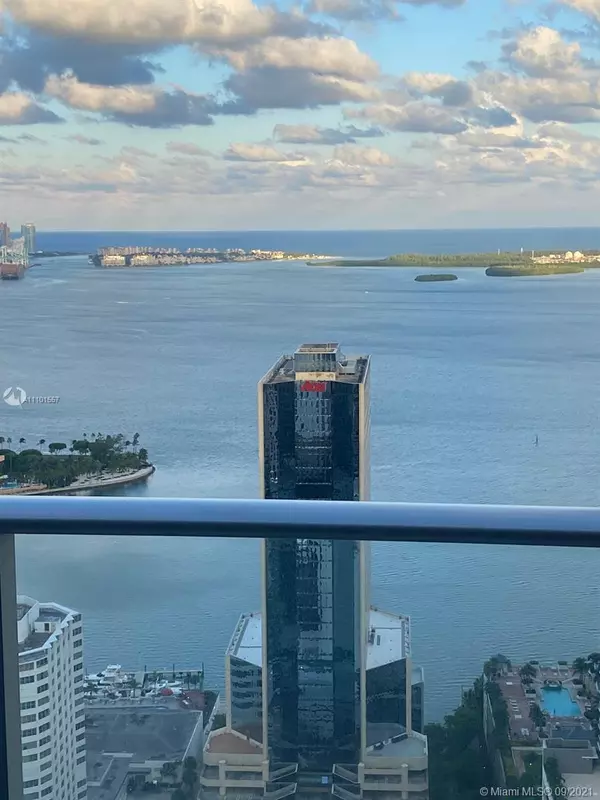$880,000
$900,000
2.2%For more information regarding the value of a property, please contact us for a free consultation.
2 Beds
3 Baths
1,314 SqFt
SOLD DATE : 11/19/2021
Key Details
Sold Price $880,000
Property Type Condo
Sub Type Condominium
Listing Status Sold
Purchase Type For Sale
Square Footage 1,314 sqft
Price per Sqft $669
Subdivision 1010 Brickell Condo
MLS Listing ID A11101557
Sold Date 11/19/21
Style High Rise
Bedrooms 2
Full Baths 3
Construction Status Resale
HOA Fees $990/mo
HOA Y/N Yes
Year Built 2017
Annual Tax Amount $15,579
Tax Year 2021
Contingent 3rd Party Approval
Property Description
Amazing views from the skyline of Brickell! 2 BED/3 BATHS + DEN that can be converted into a 3rd bedroom. Private elevator. Marble floors, custom-made closets, open kitchen with top-of-the-line appliances. Ocean and Skylines view. 1 assigned parking space and valet parking. Gorgeous amenities, Rooftop Pool deck on 50th floor, Movie Theater, BBQ Area, Cabanas, Spa with Steam bath, Sauna, Indoor Pool, Gym, Aerobics Room, Great Children Play Area, Basketball Court, Squash Court, Party Room, Running Track, Mini Soccer and much more/
Location
State FL
County Miami-dade County
Community 1010 Brickell Condo
Area 41
Interior
Interior Features Built-in Features, Bedroom on Main Level, Breakfast Area, Dining Area, Separate/Formal Dining Room, Main Living Area Entry Level, Elevator
Heating Central
Cooling Central Air
Flooring Ceramic Tile, Marble
Furnishings Unfurnished
Window Features Blinds
Appliance Dryer, Dishwasher, Disposal, Ice Maker, Trash Compactor
Exterior
Exterior Feature Balcony, Security/High Impact Doors
Parking Features Attached
Garage Spaces 1.0
Pool Heated
Amenities Available Clubhouse, Elevator(s), Fitness Center, Playground, Pool
Waterfront Description Lake Front
View Y/N Yes
View Bay, City, Ocean
Porch Balcony, Open
Garage Yes
Building
Architectural Style High Rise
Structure Type Block
Construction Status Resale
Schools
Elementary Schools Southside
Middle Schools Shenandoah
High Schools Washington; Brooker T
Others
Pets Allowed Conditional, Yes
HOA Fee Include Amenities
Senior Community No
Tax ID 01-41-38-158-0690
Acceptable Financing Cash, Conventional
Listing Terms Cash, Conventional
Financing Conventional
Pets Allowed Conditional, Yes
Read Less Info
Want to know what your home might be worth? Contact us for a FREE valuation!

Our team is ready to help you sell your home for the highest possible price ASAP
Bought with DGS Real Estate, LLC

"My job is to find and attract mastery-based agents to the office, protect the culture, and make sure everyone is happy! "







