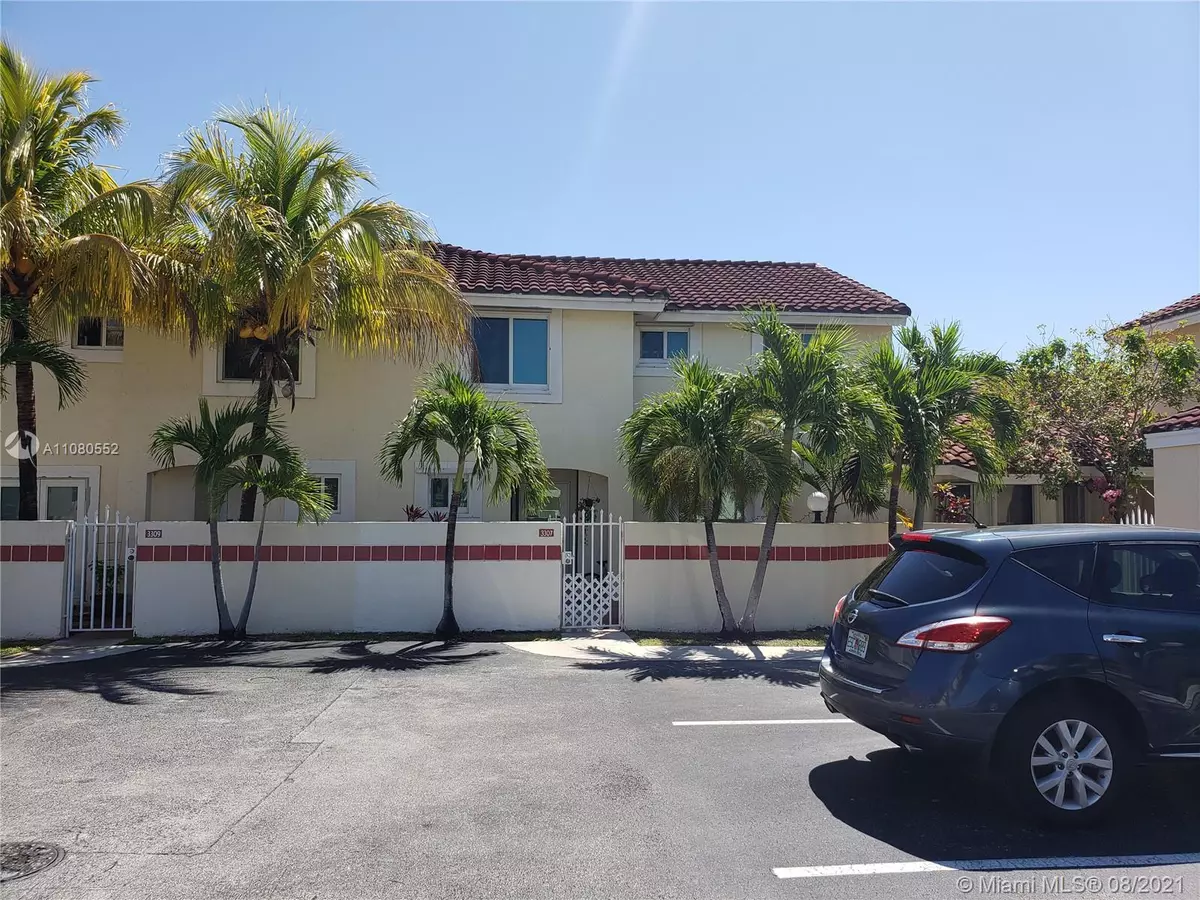$257,000
$250,000
2.8%For more information regarding the value of a property, please contact us for a free consultation.
3 Beds
3 Baths
1,423 SqFt
SOLD DATE : 10/27/2021
Key Details
Sold Price $257,000
Property Type Townhouse
Sub Type Townhouse
Listing Status Sold
Purchase Type For Sale
Square Footage 1,423 sqft
Price per Sqft $180
Subdivision San Remo
MLS Listing ID A11080552
Sold Date 10/27/21
Style Cluster Home
Bedrooms 3
Full Baths 2
Half Baths 1
Construction Status Resale
HOA Fees $170/mo
HOA Y/N Yes
Year Built 1987
Annual Tax Amount $2,328
Tax Year 2020
Contingent 3rd Party Approval
Property Description
BEAUTIFUL LAKE FRONT PROPERTY WITH ONE OF THE BEST VIEWS. PROPERTY HAS HIGH IMPACT WINDOWS & DOORS THROUGHOUT. THE SPACIOUS KITCHEN HAS HARD WOOD CABINETS & GRANITE COUNTER-TOPS. IT OVERLOOKS THE DINING & LIVING ROOM AREAS. THERE IS ALSO A BREAKFAST AREA. THERE ARE LARGE TILES THROUGHOUT THIS HOME. THE GUEST BATHROOM IS DOWNSTAIRS. UPSTAIRS ARE THE BEDROOMS AND TWO FULL BATHROOMS. THE MASTER ROOM IS GRAND WITH A PRETTY VIEW OF THE LAKE. THE MASTER BATH HAS A SHOWER/TUB COMBO. THE HALLWAY BATHROOM HAS A SHOWER W/GLASS DOORS. THE OTHER TWO BEDROOMS FACE THE FRONT OF HOME. THE LIVING ROOM HAS VAULTED CEILINGS. THE PATIO IS LARGE & PERFECT FOR A TABLE, CHAIRS & BBQ. THERE IS A COMMUNITY POOL NEAR BY FOR THE RESIDENTS TO USE. THERE IS A LAUNDRY CLOSET WITH A STANDARD WASHER/DRYER.
Location
State FL
County Miami-dade County
Community San Remo
Area 79
Direction FROM PALM DRIVE (SW 344 ST), HEAD NORTH ON SW 167 AVE (SE 12 AVE) FOR ABOUT A QUARTER OF A MILE AND TURN RIGHT INTO SAN REMO CIR ENTRANCE TO THE COMMUNITY. PROPERTY IS TOWARDS THE RIGHT OF THE POOL.
Interior
Interior Features Breakfast Area, Family/Dining Room, First Floor Entry, High Ceilings, Upper Level Master, Walk-In Closet(s)
Heating Central
Cooling Central Air, Ceiling Fan(s)
Flooring Tile
Window Features Blinds
Appliance Dryer, Dishwasher, Electric Range, Disposal, Refrigerator, Washer
Exterior
Exterior Feature Patio
Pool Association
Amenities Available Pool
Waterfront Description Lake Front
View Y/N Yes
View Lake
Porch Patio
Garage No
Building
Faces West
Architectural Style Cluster Home
Structure Type Block
Construction Status Resale
Others
Pets Allowed Conditional, Yes
HOA Fee Include Pool(s)
Senior Community No
Tax ID 10-79-20-009-1500
Acceptable Financing Cash, Conventional, FHA, VA Loan
Listing Terms Cash, Conventional, FHA, VA Loan
Financing FHA
Special Listing Condition Listed As-Is
Pets Allowed Conditional, Yes
Read Less Info
Want to know what your home might be worth? Contact us for a FREE valuation!

Our team is ready to help you sell your home for the highest possible price ASAP
Bought with Fast Realty Team Inc

"My job is to find and attract mastery-based agents to the office, protect the culture, and make sure everyone is happy! "







