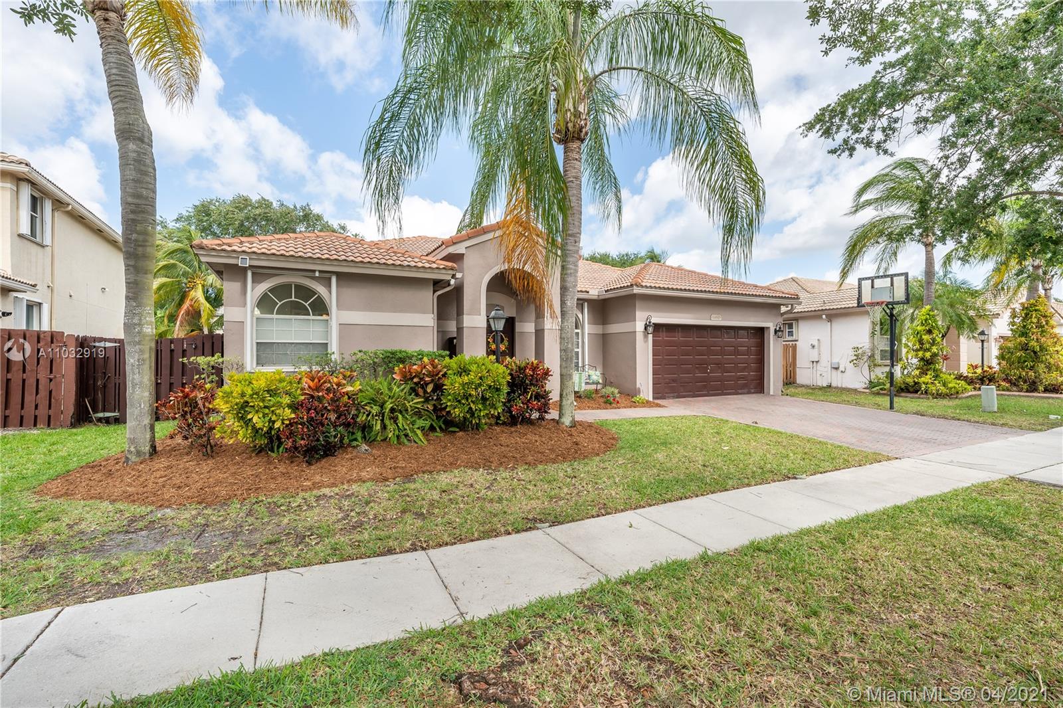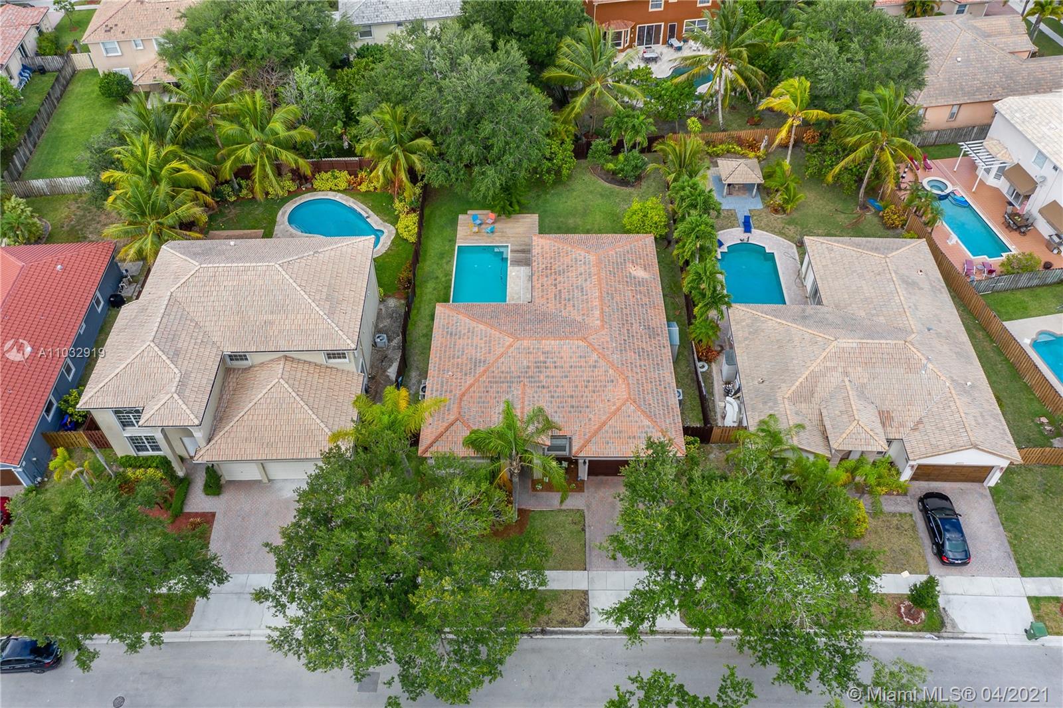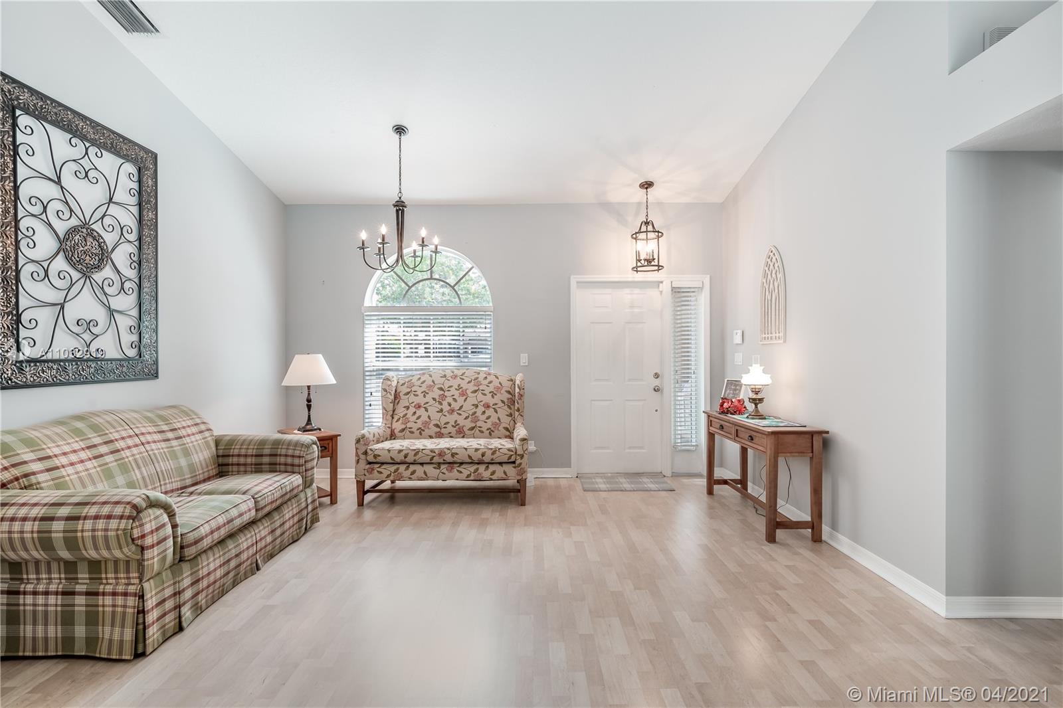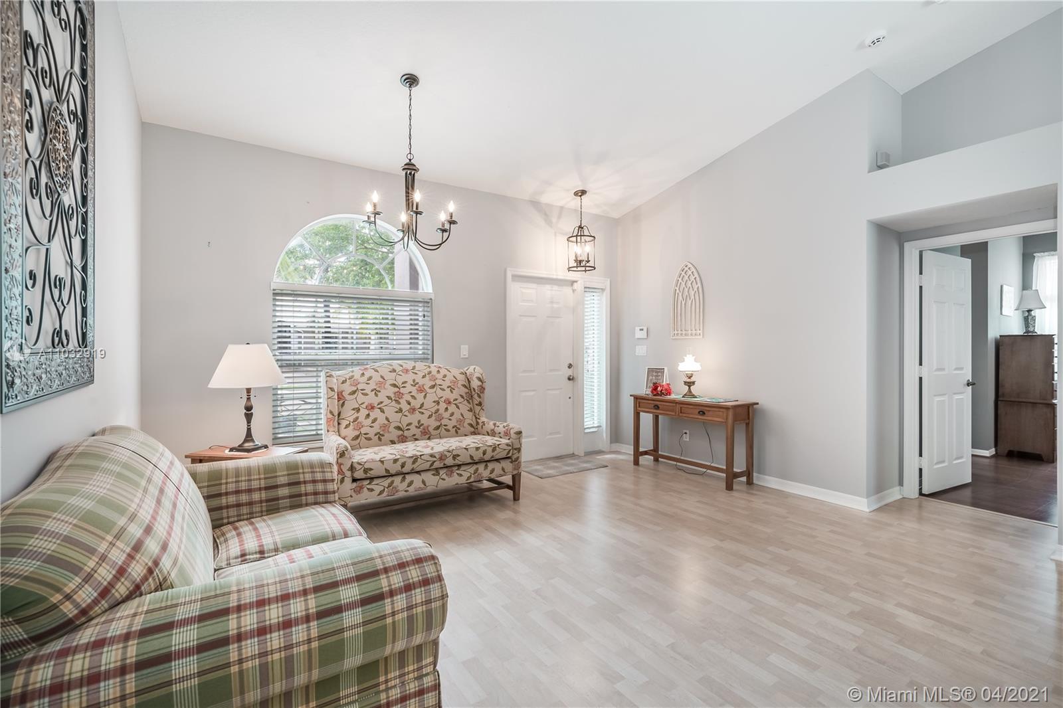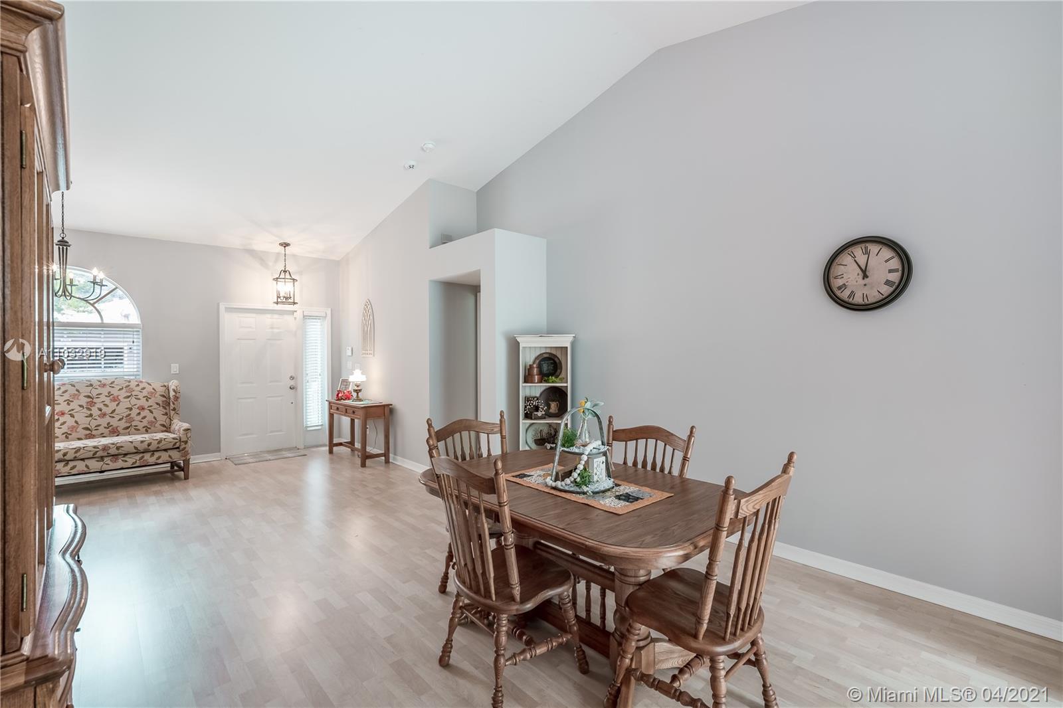$580,000
$555,000
4.5%For more information regarding the value of a property, please contact us for a free consultation.
4 Beds
3 Baths
2,149 SqFt
SOLD DATE : 06/10/2021
Key Details
Sold Price $580,000
Property Type Single Family Home
Sub Type Single Family Residence
Listing Status Sold
Purchase Type For Sale
Square Footage 2,149 sqft
Price per Sqft $269
Subdivision Pembroke Falls
MLS Listing ID A11032919
Sold Date 06/10/21
Style Detached,One Story
Bedrooms 4
Full Baths 3
Construction Status Resale
HOA Fees $286/mo
HOA Y/N Yes
Year Built 1998
Annual Tax Amount $5,784
Tax Year 2020
Contingent No Contingencies
Lot Size 9,215 Sqft
Property Description
FABULOUS HAMPTON MODEL IN SOUGHT AFTER CASCADE-EXECUTIVES AT PEMBROKE FALLS **BEAUTIFUL HOME FEATURING 4 BEDROOMS, 3 BATHS & 2-CAR GARAGE **LARGE PREMIUM YARD WITH POOL, COVERED PATIO & EXTENDED DECK **BRAND NEW POOL CLEANING SYSTEM **WOOD FLOORS THROUGHOUT **BRIGHT AND AMPLE FLOORPLAN WITH PLENTY OF NATURAL LIGHT **LARGE FAMILY ROOM WITH AMPLE SLIDING DOORS LEADING TO THE POOL **GORGEOUS KITCHEN WITH ELEGANT GRANITE COUNTERTOPS, NEW STAINLESS STEEL APPLIANCES & BRAND-NEW SHELF GENIE INSTALLATION IN THE PANTRY + ISLAND **A MUST SEE TO APPRECIATE! **"EVERYTHING YOU NEED" GATED COMMUNITY WITH STATE-OF-THE-ART RECREATION CENTER* HOA INCLUDES CABLE, HIGH-SPEED INTERNET, 24 HR SECURITY & MORE!
Location
State FL
County Broward County
Community Pembroke Falls
Area 3180
Direction BETWEEN I-75 AND FLAMINGO RD, ENTER BY SHERIDAN ST ENTRANCE.
Interior
Interior Features Bedroom on Main Level, Dining Area, Separate/Formal Dining Room, Entrance Foyer, Eat-in Kitchen, First Floor Entry, Garden Tub/Roman Tub, Kitchen Island, Living/Dining Room, Pantry, Split Bedrooms, Vaulted Ceiling(s), Walk-In Closet(s)
Heating Central
Cooling Central Air
Flooring Tile, Wood
Window Features Blinds,Sliding
Appliance Some Gas Appliances, Dryer, Dishwasher, Electric Range, Electric Water Heater, Disposal, Microwave, Refrigerator, Washer
Exterior
Exterior Feature Fence, Lighting, Patio, Storm/Security Shutters
Parking Features Attached
Garage Spaces 2.0
Pool In Ground, Pool, Community
Community Features Clubhouse, Fitness, Gated, Home Owners Association, Property Manager On-Site, Pool, Tennis Court(s)
Utilities Available Cable Available
View Garden, Pool
Roof Type Barrel,Spanish Tile
Porch Patio
Garage Yes
Building
Lot Description < 1/4 Acre
Faces East
Story 1
Sewer Public Sewer
Water Public
Architectural Style Detached, One Story
Structure Type Block
Construction Status Resale
Schools
Elementary Schools Lakeside
Middle Schools Young; Walter C
High Schools Flanagan;Charls
Others
Pets Allowed Conditional, Yes
HOA Fee Include Common Areas,Maintenance Structure,Recreation Facilities,Security
Senior Community No
Tax ID 514010023490
Security Features Gated Community,Smoke Detector(s),Security Guard
Acceptable Financing Cash, Conventional, FHA, VA Loan
Listing Terms Cash, Conventional, FHA, VA Loan
Financing Conventional
Pets Allowed Conditional, Yes
Read Less Info
Want to know what your home might be worth? Contact us for a FREE valuation!

Our team is ready to help you sell your home for the highest possible price ASAP
Bought with Keller Williams Capital Realty
"My job is to find and attract mastery-based agents to the office, protect the culture, and make sure everyone is happy! "



