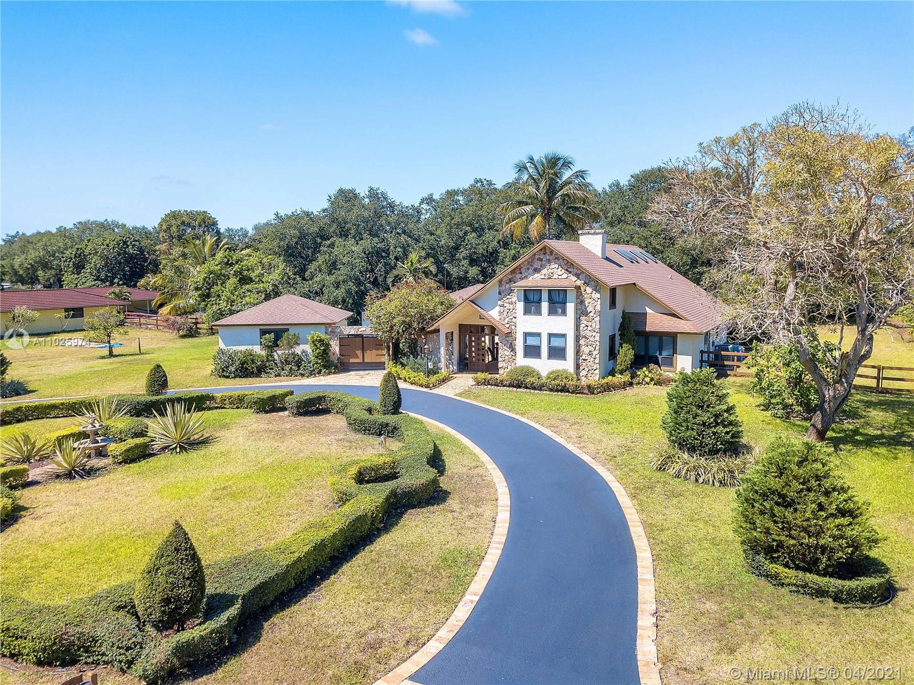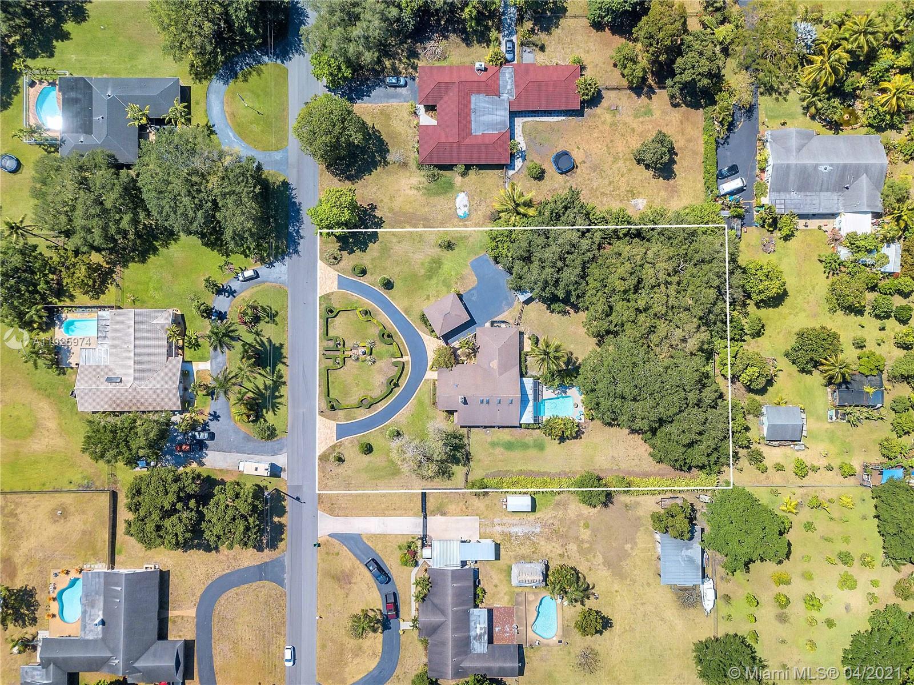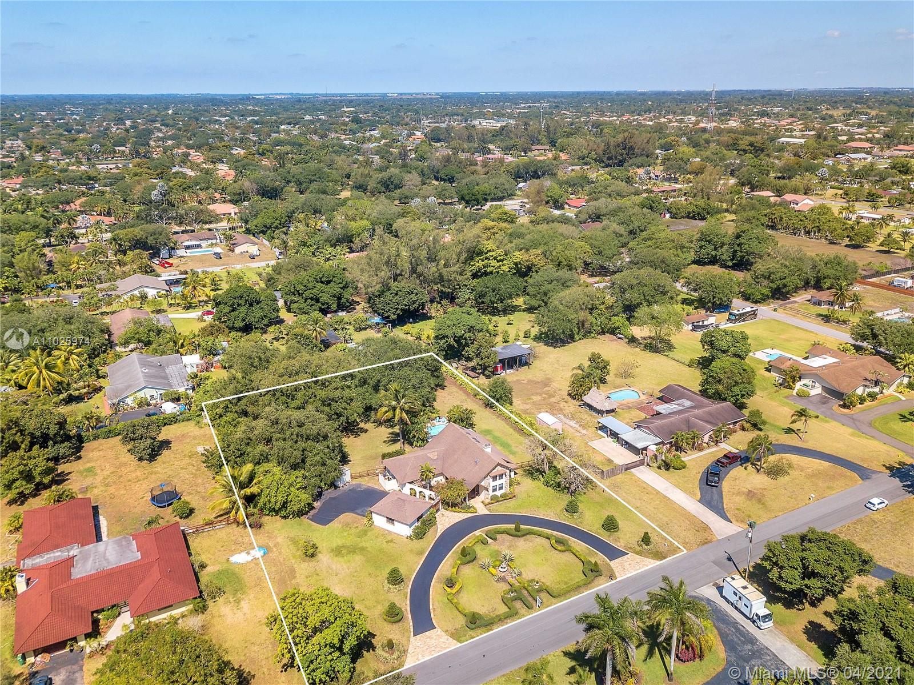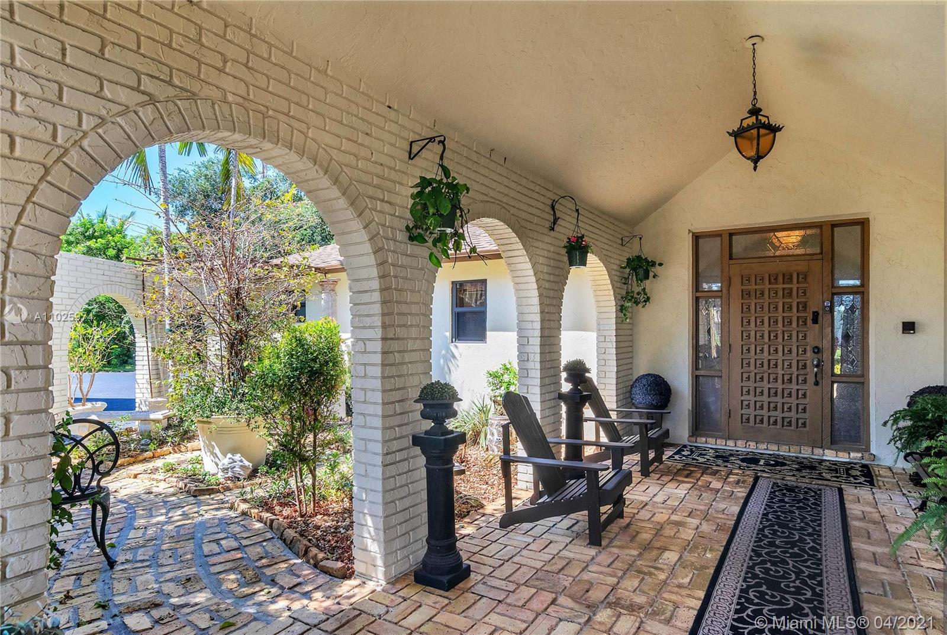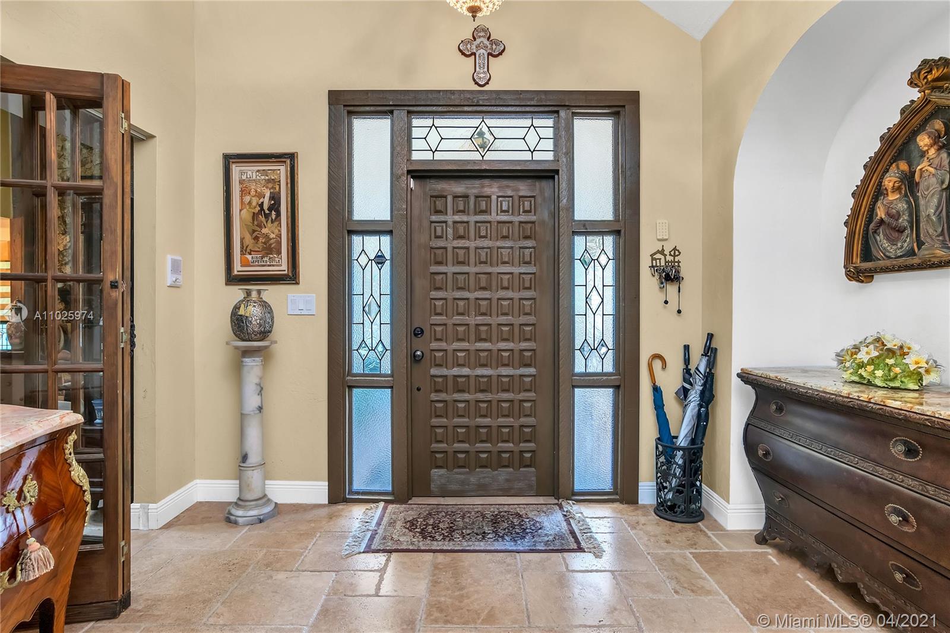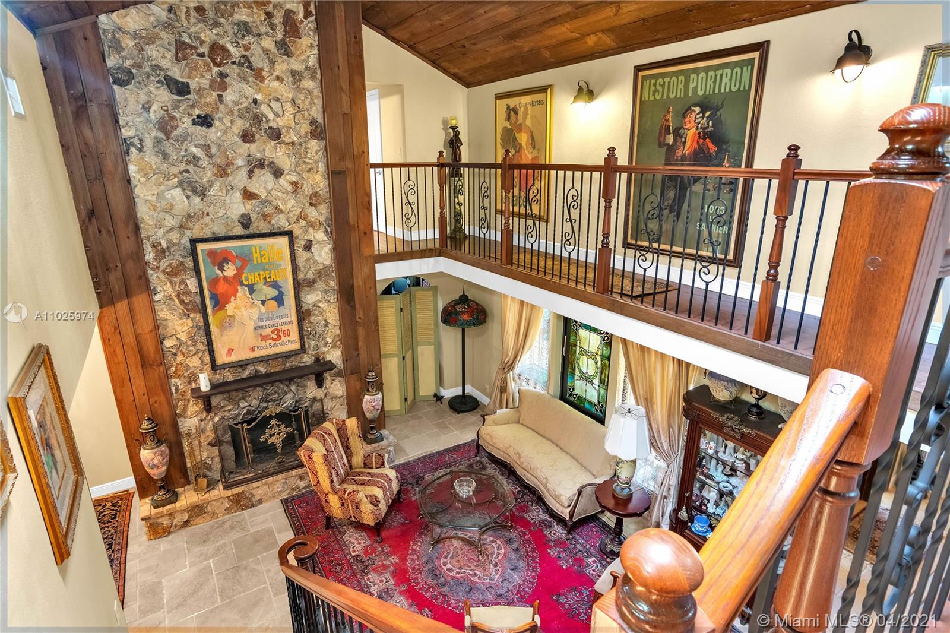$1,030,000
$1,199,000
14.1%For more information regarding the value of a property, please contact us for a free consultation.
4 Beds
4 Baths
3,288 SqFt
SOLD DATE : 07/19/2021
Key Details
Sold Price $1,030,000
Property Type Single Family Home
Sub Type Single Family Residence
Listing Status Sold
Purchase Type For Sale
Square Footage 3,288 sqft
Price per Sqft $313
Subdivision Fla Fruit Lands Co Sub No
MLS Listing ID A11025974
Sold Date 07/19/21
Style Detached,Two Story,Spanish/Mediterranean
Bedrooms 4
Full Baths 3
Half Baths 1
Construction Status Resale
HOA Y/N No
Year Built 1979
Annual Tax Amount $5,988
Tax Year 2020
Contingent Sale Of Other Property
Lot Size 1.230 Acres
Property Description
NOT YOUR USUAL FLORIDA HOME. AS YOU WALK IN TO THE HOUSE YOU HAVE A MEDITATION GARDEN TO YOUR LEFT. LARGE FOYER WHEN YOU ENTER THE HOUSE. TWO WOOD BURNING FIREPLACES. TRAVERTINE MARBLE FLOORS. BEDROOMS HAVE WOOD FLOORING. KITCHEN HAS JENN-AIR APPLIANCES AND SUB-ZERO REFRIGERATOR. BOTH A/C UNITS UNDER WARRANTY. 2 CAR GARAGE DETACHED. STATE OF THE ART WATER SOFTENER SYSTEM. WELL WATER. SEPTIC TANK CLEANED OUT 2 MONTHS AGO. FULL SPRINKLER SYSTEM WITH AUTOMATIC TIMER. EXTRA STORAGE SHED. HURRICANE IMPACT WINDOWS AND FRENCH DOORS. BACKYARD IS FENCED IN. NO RESTRICTIONS FOR RV, BOATS, GOLF CARTS, MOTORCYCLES, TRUCKS. HAS AN EXTRA DEN/OFFICE THAT CAN BE CONVERTED INTO 5TH BEDROOM. SOME LIGHTING FIXTURES AND STAINED GLASS NOT INCLUDED. HORSES AND LIVESTOCK ALLOWED!
Location
State FL
County Broward County
Community Fla Fruit Lands Co Sub No
Area 3880
Direction GOING WEST ON STIRLING ROAD TAKE A RT TURN ON 111TH TER. GO NORTH TO 54TH STREET AND TURN RIGHT TO END OF STREET THEN MAKE A LEFT AND IT IS SECOND HOUSE FROM CORNER.
Interior
Interior Features Bedroom on Main Level, Breakfast Area, Dining Area, Separate/Formal Dining Room, Entrance Foyer, French Door(s)/Atrium Door(s), First Floor Entry, Kitchen Island, Main Level Master, Skylights, Vaulted Ceiling(s), Walk-In Closet(s), Attic
Heating Central
Cooling Central Air, Ceiling Fan(s)
Flooring Tile, Wood
Furnishings Unfurnished
Window Features Impact Glass,Skylight(s)
Appliance Built-In Oven, Dryer, Dishwasher, Electric Range, Electric Water Heater, Microwave, Refrigerator, Water Softener Owned, Washer
Laundry Washer Hookup, Dryer Hookup
Exterior
Exterior Feature Barbecue, Enclosed Porch, Fence, Lighting, Shed
Parking Features Detached
Garage Spaces 2.0
Pool Fenced, In Ground, Other, Pool Equipment, Pool
Utilities Available Cable Available
View Garden
Roof Type Shingle
Street Surface Paved
Porch Porch, Screened
Garage Yes
Building
Lot Description 1-2 Acres, Oversized Lot, Sprinklers Automatic, Sprinkler System
Faces East
Story 2
Sewer Septic Tank
Water Well
Architectural Style Detached, Two Story, Spanish/Mediterranean
Level or Stories Two
Additional Building Shed(s)
Structure Type Brick,Block
Construction Status Resale
Schools
Elementary Schools Griffin
Middle Schools Pioneer
High Schools Cooper City
Others
Pets Allowed No Pet Restrictions, Yes
Senior Community No
Tax ID 504131010386
Security Features Security System Leased
Acceptable Financing Cash, Conventional
Listing Terms Cash, Conventional
Financing Conventional
Pets Allowed No Pet Restrictions, Yes
Read Less Info
Want to know what your home might be worth? Contact us for a FREE valuation!

Our team is ready to help you sell your home for the highest possible price ASAP
Bought with Preferred Realty & Investments
"My job is to find and attract mastery-based agents to the office, protect the culture, and make sure everyone is happy! "


