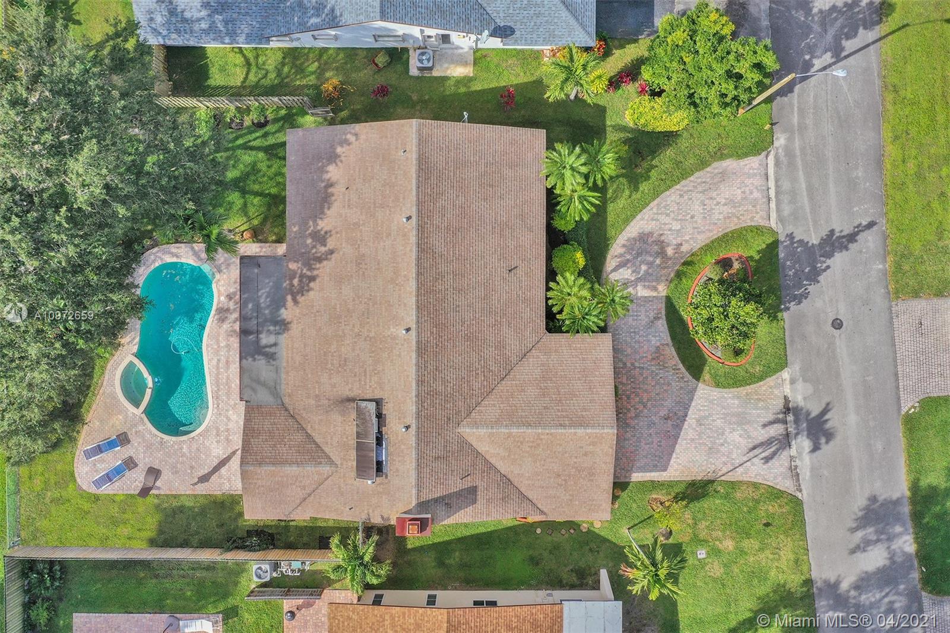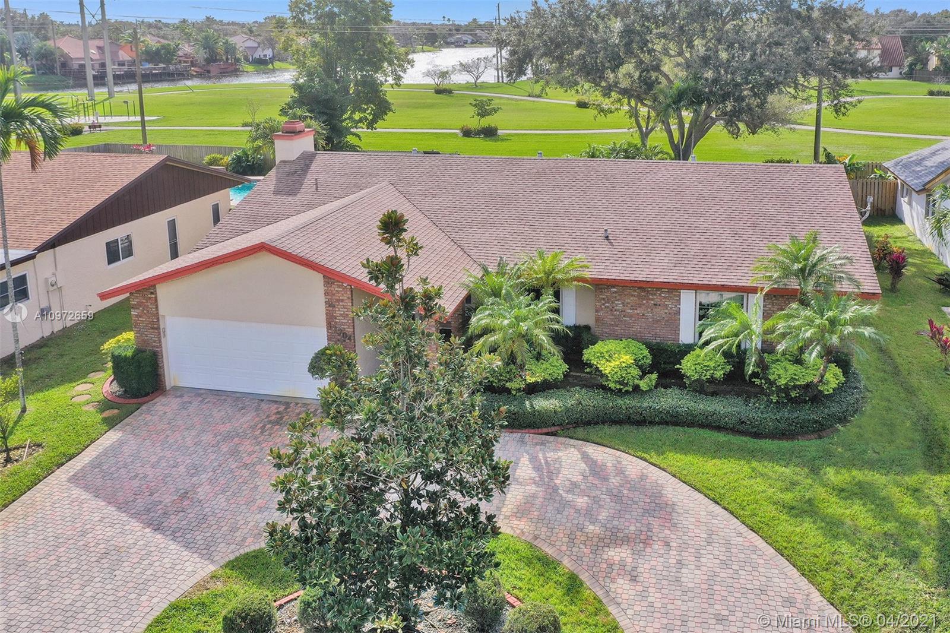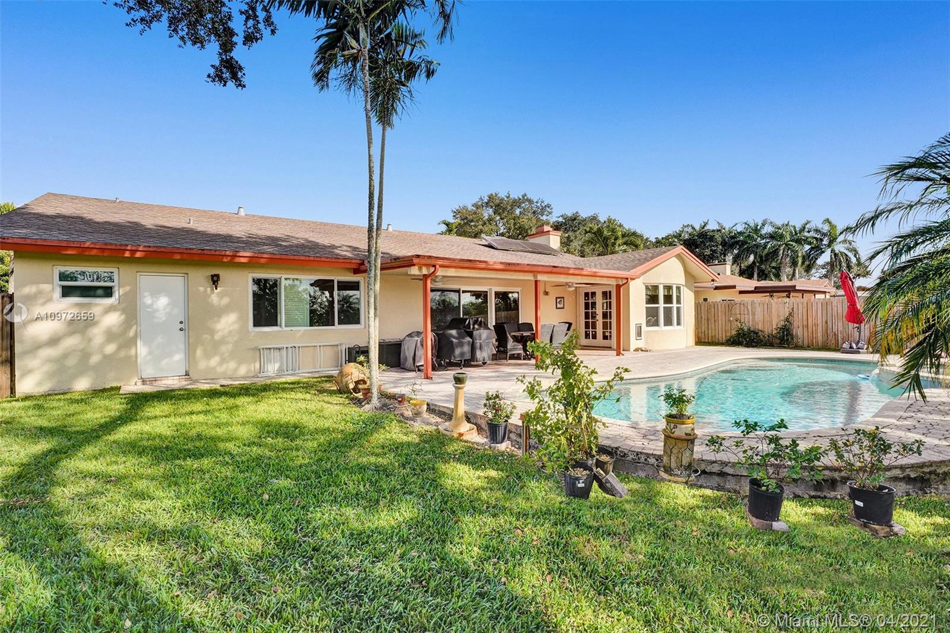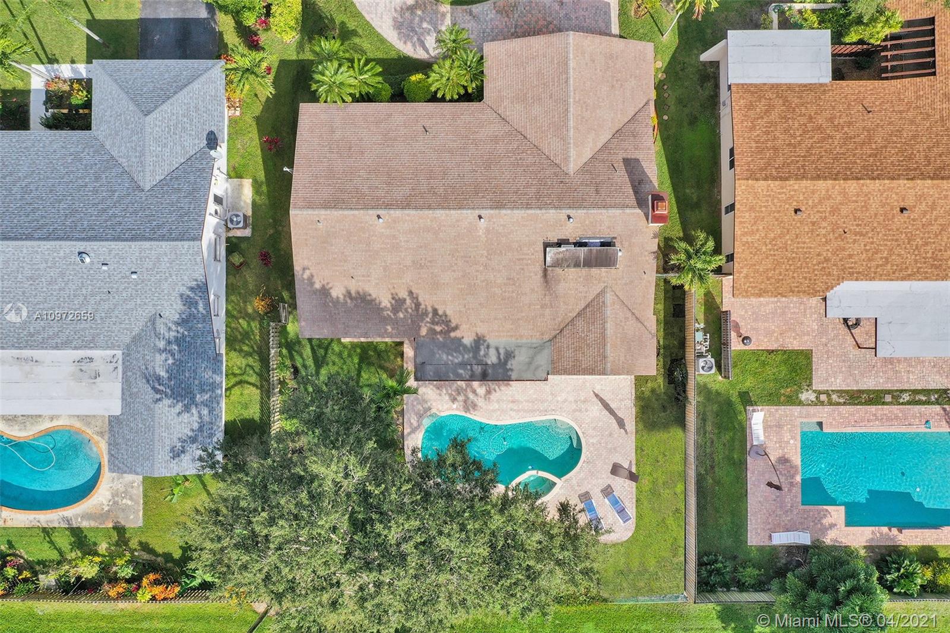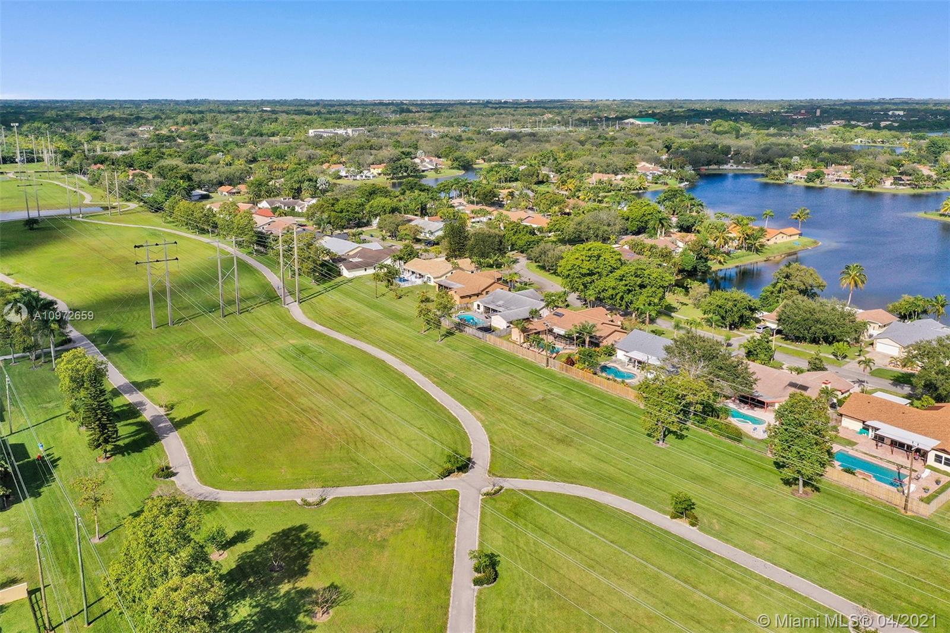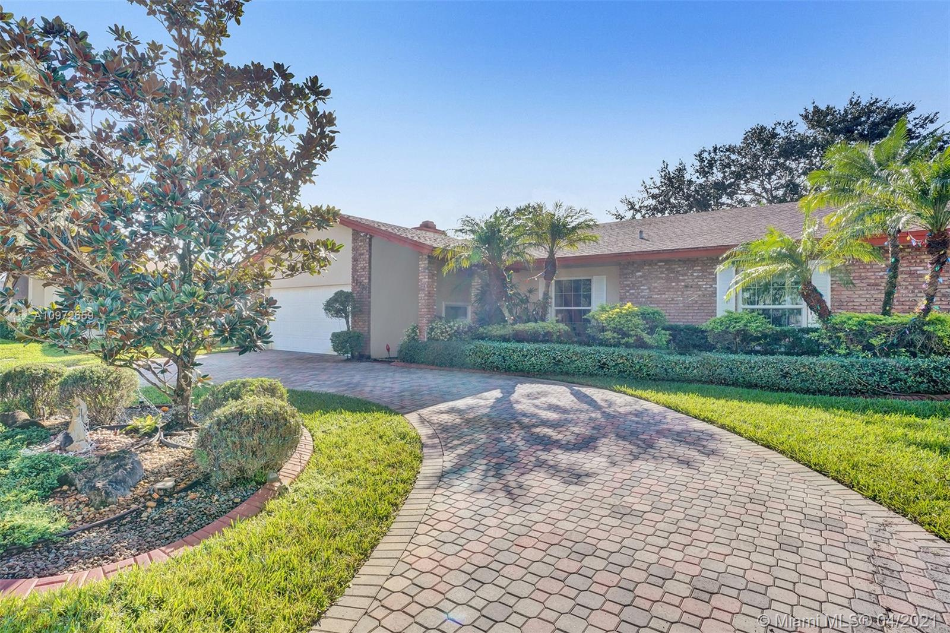$625,000
$629,900
0.8%For more information regarding the value of a property, please contact us for a free consultation.
3 Beds
3 Baths
2,134 SqFt
SOLD DATE : 05/14/2021
Key Details
Sold Price $625,000
Property Type Single Family Home
Sub Type Single Family Residence
Listing Status Sold
Purchase Type For Sale
Square Footage 2,134 sqft
Price per Sqft $292
Subdivision Stonebridge Ph 1
MLS Listing ID A10972659
Sold Date 05/14/21
Style Detached,One Story
Bedrooms 3
Full Baths 3
Construction Status Resale
HOA Fees $56/qua
HOA Y/N Yes
Year Built 1983
Annual Tax Amount $7,279
Tax Year 2019
Contingent No Contingencies
Lot Size 10,279 Sqft
Property Description
**WATERVIEW** & POOL IN A CONVENIENT PRIME LOCATION BACKING AMPLE WIDE GREEN OPEN SPACE/PARK & WATERVIEWS. LARGE 3 BEDROOMS & 3 BATH FLOOR PLAN, (ORIGINALLY 4TH BEDROOM) MASTER BEDROOM HAS A HUGE WALKING CLOSET (4TH BEDROOM OPTION) W/CUSTOM CLOSETS ALL UNDER LIFE TIME WARRANTY, OPEN KITCHEN HAS WOODEN CABINETS, STAINLESS STEEL WALL OVEN & MICROWAVE, SPACIOUS LAY OUT W/DEFINED AREAS, REAL WOOD BURNING FIREPLACE, **ALL HIGH IMPACT WINDOWS** ROOF W/40 YEARS WARRANTY, NEWER A/C UNIT, COVERED PATIO OVERLOOKING AT POOL & GREEN AREAS. PROPERTY IF FULLY FENCED, FRONT DRIVEWAY HAS CIRCULAR SHAPE W/PAVERS. GARAGE HAS A NOT PERMITTED ROOM & SPACE TO PARK ONE CAR. "A" RATED SCHOOLS DISTRICT, PARKS, SHOPS, FREEWAYS & MORE AVAILABLE WITHIN THE AREA.
Location
State FL
County Broward County
Community Stonebridge Ph 1
Area 3200
Interior
Interior Features Breakfast Bar, Built-in Features, Bedroom on Main Level, Convertible Bedroom, Closet Cabinetry, Dining Area, Separate/Formal Dining Room, Entrance Foyer, Eat-in Kitchen, Fireplace, Walk-In Closet(s), Attic
Heating Central
Cooling Central Air, Ceiling Fan(s)
Flooring Tile
Fireplace Yes
Window Features Impact Glass
Appliance Some Gas Appliances, Built-In Oven, Dryer, Dishwasher, Electric Range, Microwave, Refrigerator, Self Cleaning Oven, Washer
Exterior
Exterior Feature Fence
Parking Features Attached
Garage Spaces 1.0
Pool Free Form, Gunite, Heated, In Ground, Other, Pool, Pool/Spa Combo
Community Features Home Owners Association, Other, Sidewalks
Utilities Available Cable Available
Waterfront Description Other
View Y/N Yes
View Water
Roof Type Shingle
Garage Yes
Building
Lot Description Sprinkler System, < 1/4 Acre
Faces North
Story 1
Sewer Public Sewer
Water Public
Architectural Style Detached, One Story
Structure Type Brick,Block,Stucco
Construction Status Resale
Others
Pets Allowed No Pet Restrictions, Yes
Senior Community No
Tax ID 514001022630
Security Features Smoke Detector(s),Security Guard
Acceptable Financing Cash, Conventional
Listing Terms Cash, Conventional
Financing Conventional
Special Listing Condition Listed As-Is
Pets Allowed No Pet Restrictions, Yes
Read Less Info
Want to know what your home might be worth? Contact us for a FREE valuation!

Our team is ready to help you sell your home for the highest possible price ASAP
Bought with United Realty Group Inc

"My job is to find and attract mastery-based agents to the office, protect the culture, and make sure everyone is happy! "


