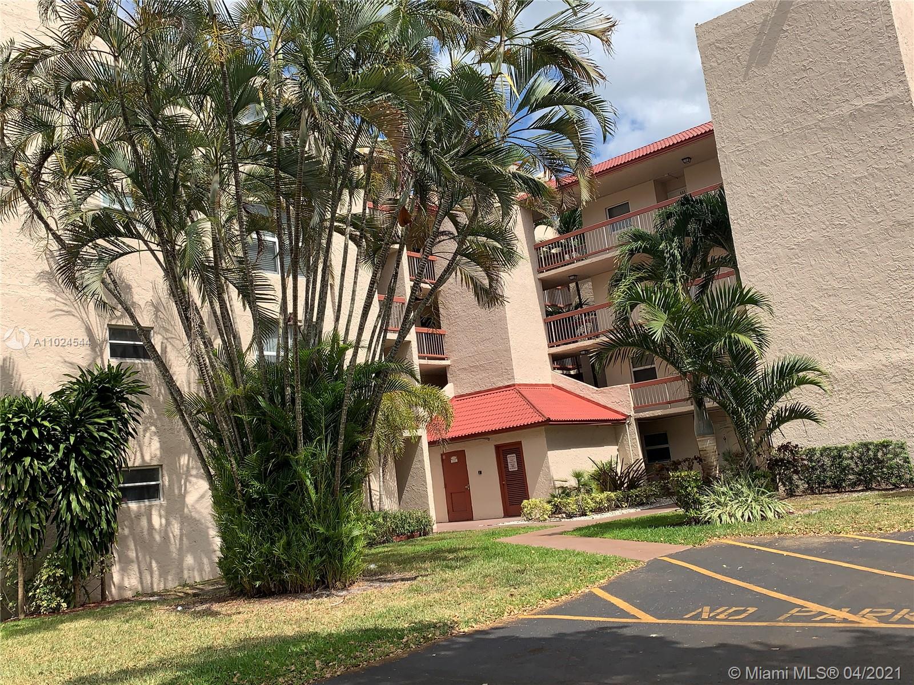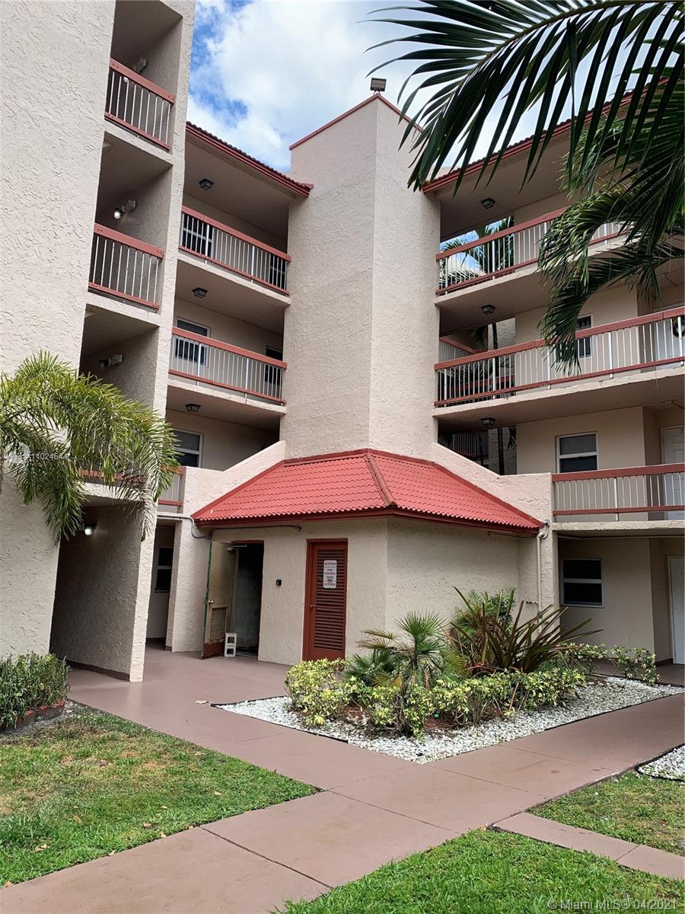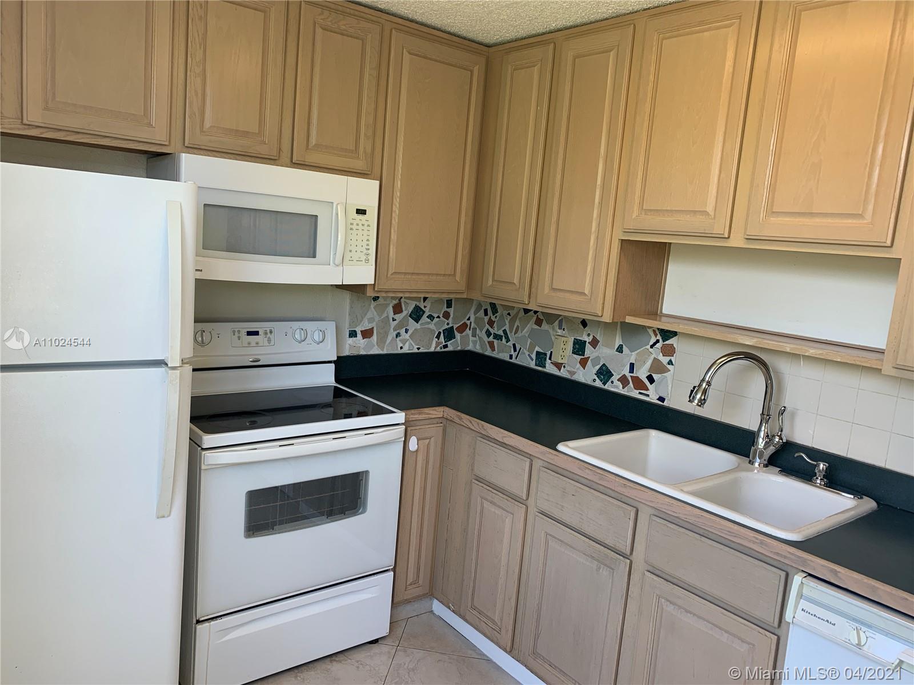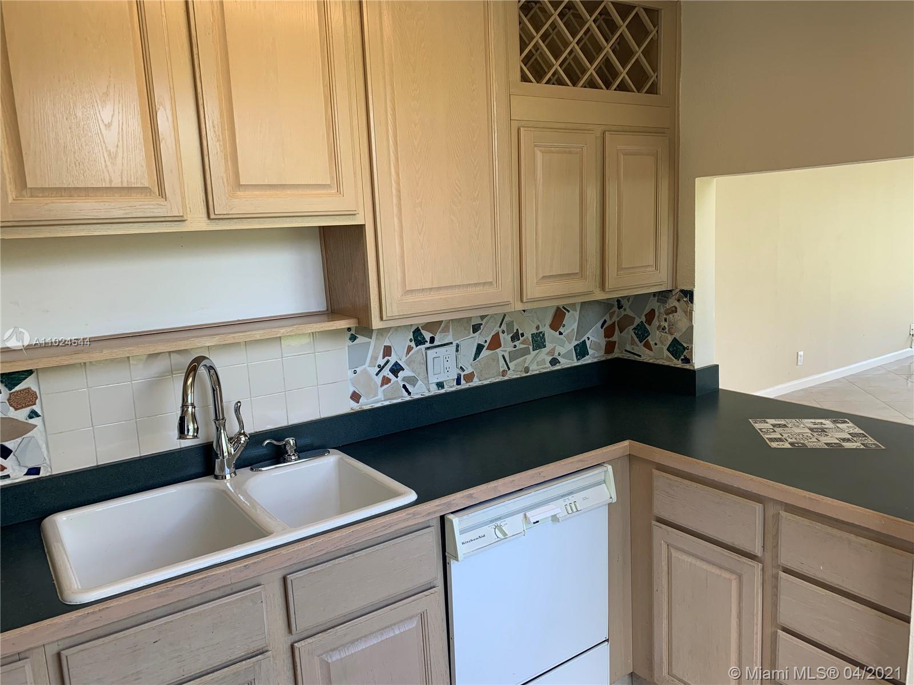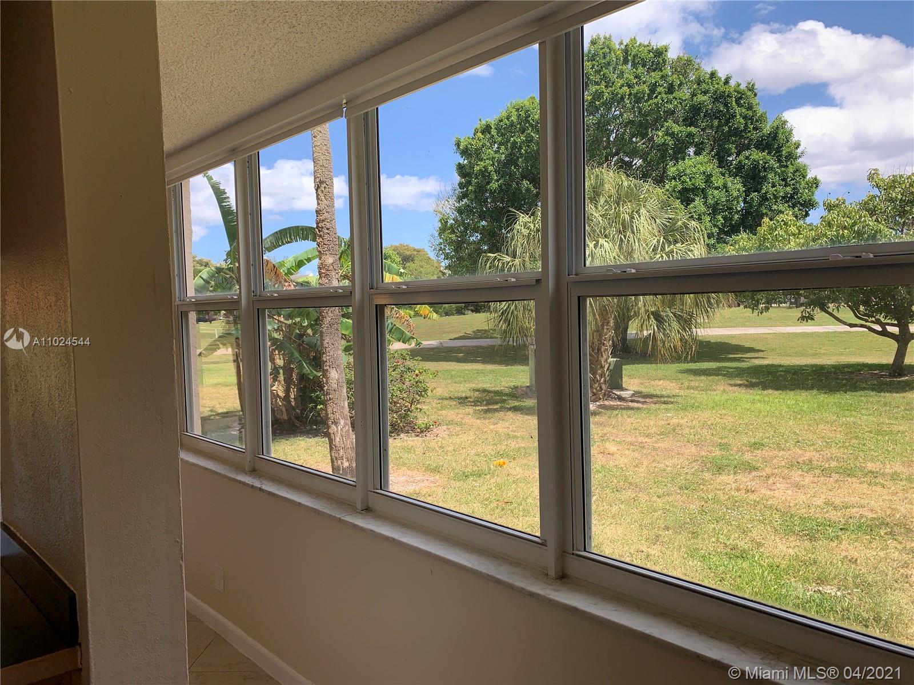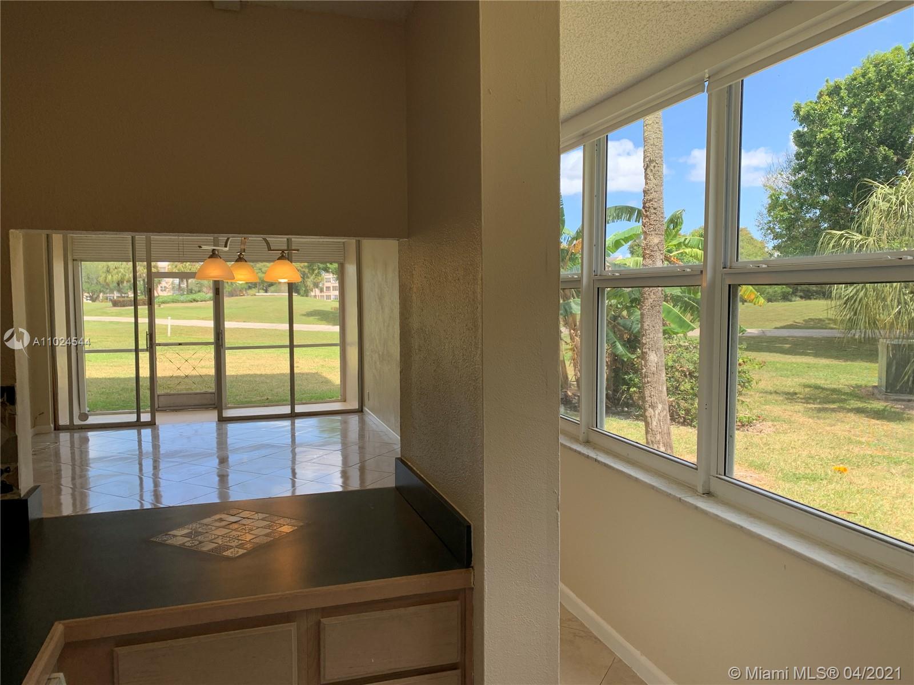$172,500
$170,000
1.5%For more information regarding the value of a property, please contact us for a free consultation.
2 Beds
2 Baths
1,050 SqFt
SOLD DATE : 06/18/2021
Key Details
Sold Price $172,500
Property Type Condo
Sub Type Condominium
Listing Status Sold
Purchase Type For Sale
Square Footage 1,050 sqft
Price per Sqft $164
Subdivision Evergreen 3 Of Pine Islan
MLS Listing ID A11024544
Sold Date 06/18/21
Style Garden Apartment
Bedrooms 2
Full Baths 2
Construction Status Unknown
HOA Y/N Yes
Year Built 1974
Annual Tax Amount $2,335
Tax Year 2020
Contingent No Contingencies
Property Description
BUYER FINANCING FELL THRU!! Prime Country Club Location in A+ rated school district affordably priced! Updated 2/2 in sought after Pine Island Ridge CC, breathtaking Golf views ! Bright and Spacious, newer tile flooring throughout, updated plumbing fixtures and tub, updated lighting fixtures. Large screened porch leading directly to Golf Course and community swimming pool/grilling area. Corner unit with one assigned parking space and plenty of guest parking. Hurricane impact glass throughout, roll down aluminum shutters over patio. Enjoy Country Club living with Luxurious Club House, Meeting areas, resort pool, restaurants, picnic areas, playground, Golf Pro Shop, on site Management. RENT RIGHT AWAY! All centrally located just South of 595 in Central Davie.
Location
State FL
County Broward County
Community Evergreen 3 Of Pine Islan
Area 3880
Direction PINE ISLAND RD. SOUTH OF I-595 TO ORANGE GROVE DR. TURN RIGHT TO END. TURN RIGHT ONTO PINE RIDGE DR. GO PAST COUNTRY CLUB. ENTRANCE TO \"EVERGREEN\" ON LEFT
Interior
Interior Features Bedroom on Main Level, First Floor Entry, Living/Dining Room, Split Bedrooms
Heating Central
Cooling Central Air, Ceiling Fan(s)
Flooring Tile
Furnishings Unfurnished
Window Features Blinds
Appliance Dishwasher, Electric Range, Electric Water Heater, Disposal, Microwave, Refrigerator
Laundry Common Area
Exterior
Exterior Feature Enclosed Porch, Storm/Security Shutters
Utilities Available Cable Available
Amenities Available Clubhouse, Fitness Center, Laundry, Barbecue, Picnic Area, Pier, Transportation Service, Elevator(s)
View Golf Course, Garden
Porch Porch, Screened
Garage No
Building
Story 1
Architectural Style Garden Apartment
Level or Stories One
Structure Type Block
Construction Status Unknown
Schools
Elementary Schools Fox Trail
Middle Schools Indian Ridge
High Schools Western
Others
Pets Allowed Conditional, Yes, Pet Restrictions
HOA Fee Include Common Areas,Insurance,Internet,Laundry,Maintenance Grounds,Parking,Pest Control,Pool(s),Recreation Facilities,Reserve Fund,Roof,Trash
Senior Community No
Tax ID 504117GB0040
Acceptable Financing Cash, Conventional, VA Loan
Listing Terms Cash, Conventional, VA Loan
Financing Conventional
Pets Allowed Conditional, Yes, Pet Restrictions
Read Less Info
Want to know what your home might be worth? Contact us for a FREE valuation!

Our team is ready to help you sell your home for the highest possible price ASAP
Bought with Bannan Realty Group, LLC

"My job is to find and attract mastery-based agents to the office, protect the culture, and make sure everyone is happy! "


