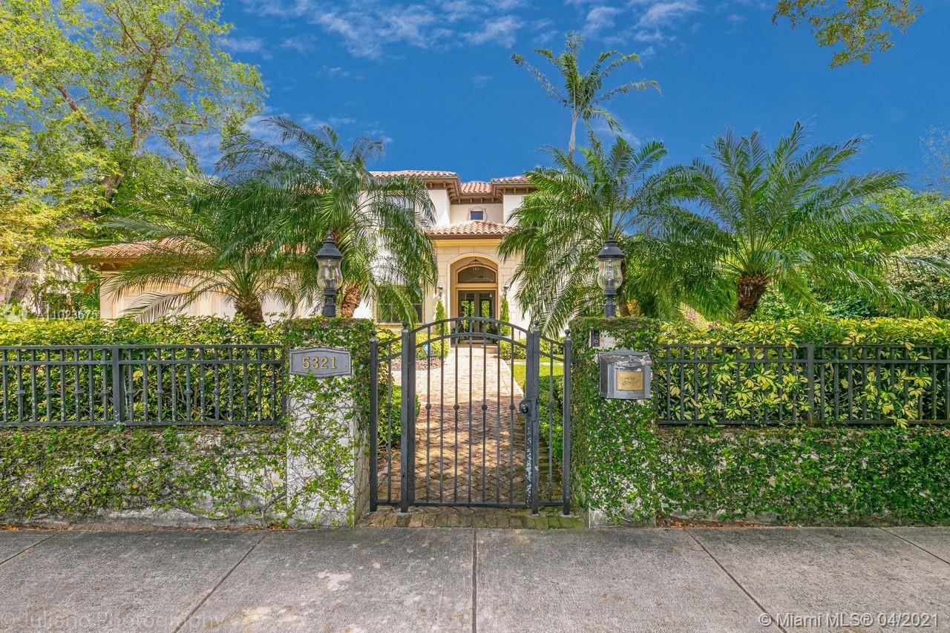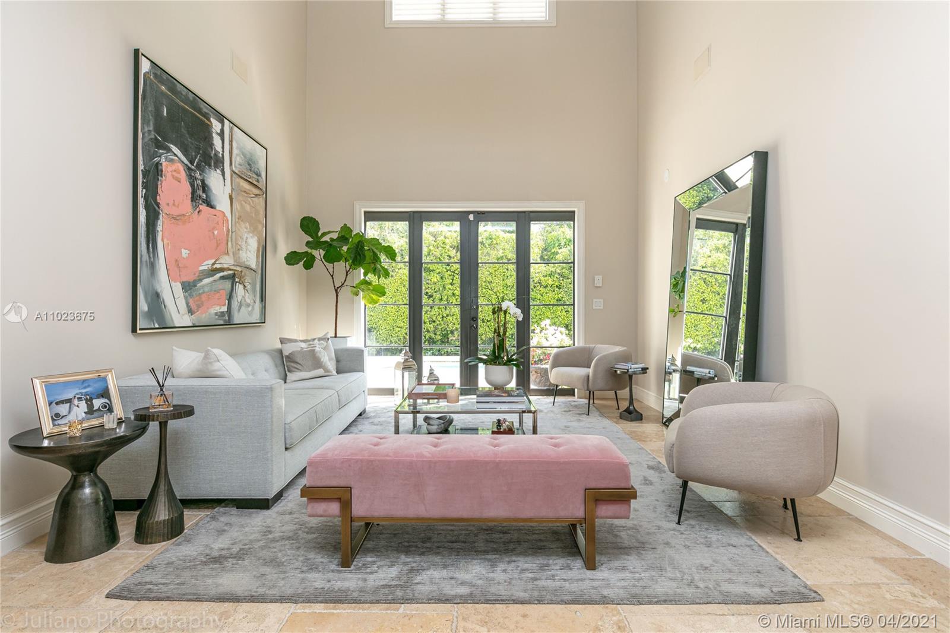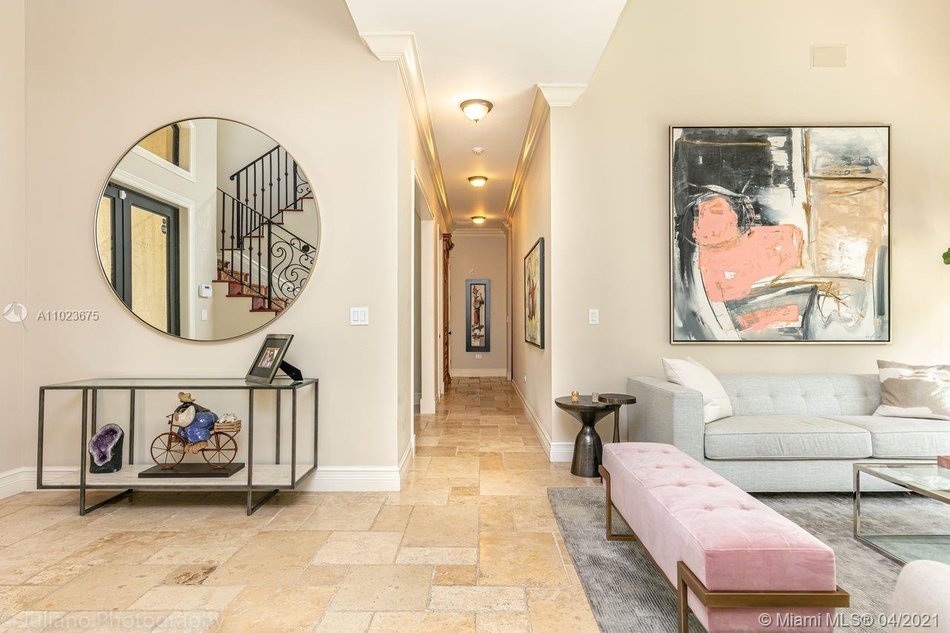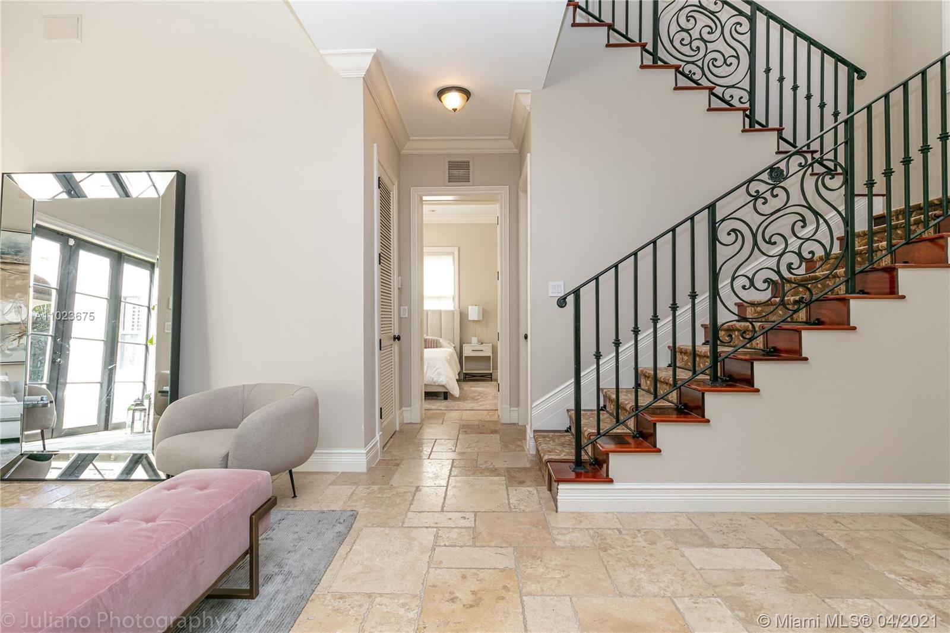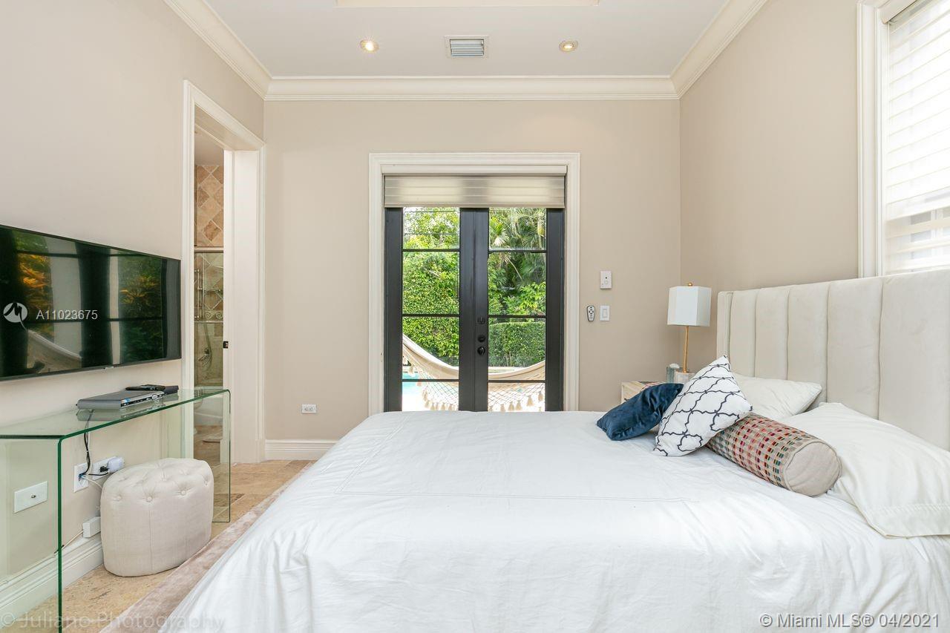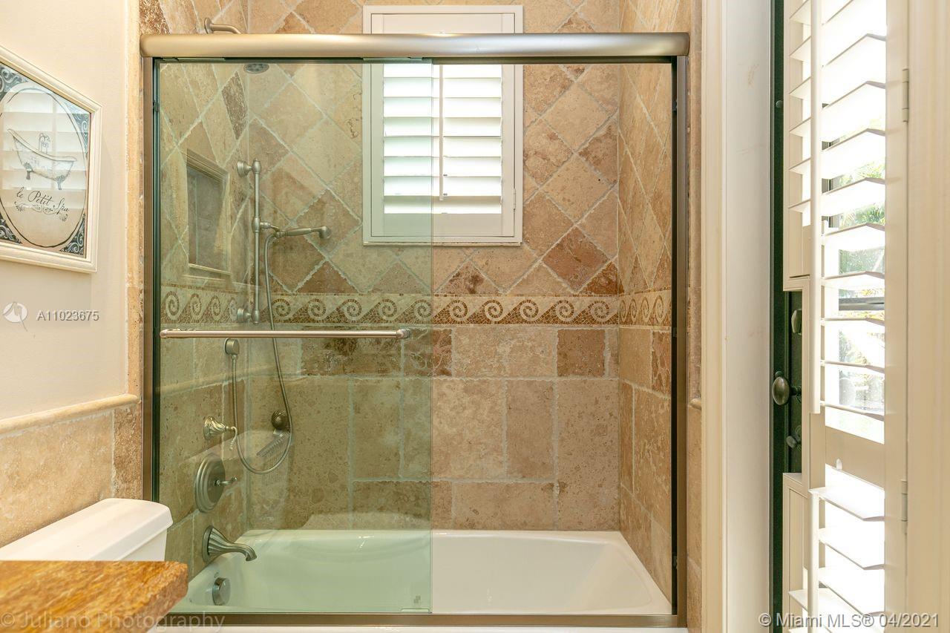$2,100,000
$2,100,000
For more information regarding the value of a property, please contact us for a free consultation.
5 Beds
6 Baths
4,208 SqFt
SOLD DATE : 05/20/2021
Key Details
Sold Price $2,100,000
Property Type Single Family Home
Sub Type Single Family Residence
Listing Status Sold
Purchase Type For Sale
Square Footage 4,208 sqft
Price per Sqft $499
Subdivision Cg Riviera Sec 3 Rev
MLS Listing ID A11023675
Sold Date 05/20/21
Style Mediterranean,Two Story
Bedrooms 5
Full Baths 5
Half Baths 1
Construction Status Resale
HOA Y/N No
Year Built 2005
Annual Tax Amount $28,670
Tax Year 2020
Contingent Backup Contract/Call LA
Lot Size 0.261 Acres
Property Description
Magnificent Mediterranean with modern classic flair on Granada Blvd facing the UM green. Soaring cathedral ceiling with luxurious main bedroom suite, including home office and balcony overlooking pool. Formal dining, formal living room and covered terrace, downstairs bedroom suite can be used as maid or in law quarters. This spacious 5 bed / 5.5 custom built 2005 home features high end finishes (kitchen, home office and main bathroom cabinetry by designer Clive Christian) marble floors downstairs and beautiful Brazilian cherry wood floors throughout upstairs. Ample two car garage has specialty siding for adjustable shelving and extra storage. Viking gas range, paneled Subzero refrigerator/freezer, large covered patio and many extras. Exterior recently painted. Tenant occupied
Location
State FL
County Miami-dade County
Community Cg Riviera Sec 3 Rev
Area 41
Direction US 1 to Granada Blvd turn North pass Ponce de Leon Blvd and the house will be on your right hand side. From Bird Road head south on Granada pass Blue Road and the house will be on your left hand side approaching Ponce de Leon Blvd.
Interior
Interior Features Bidet, Built-in Features, Bedroom on Main Level, Breakfast Area, Closet Cabinetry, Dining Area, Separate/Formal Dining Room, Dual Sinks, Entrance Foyer, Garden Tub/Roman Tub, Kitchen Island, Living/Dining Room, Pantry, Upper Level Master, Walk-In Closet(s)
Heating Central, Electric
Cooling Central Air, Electric
Flooring Marble, Wood
Furnishings Unfurnished
Window Features Drapes,Impact Glass,Plantation Shutters
Appliance Built-In Oven, Dryer, Dishwasher, Gas Range, Microwave, Refrigerator, Self Cleaning Oven, Washer
Laundry Laundry Tub
Exterior
Exterior Feature Awning(s), Balcony, Fence, Security/High Impact Doors, Porch, Patio
Parking Features Attached
Garage Spaces 2.0
Pool In Ground, Pool
Community Features Other
Utilities Available Cable Available
View Other
Roof Type Other
Porch Balcony, Open, Patio, Porch
Garage Yes
Building
Lot Description 1/4 to 1/2 Acre Lot
Faces West
Story 2
Sewer Septic Tank
Water Public
Architectural Style Mediterranean, Two Story
Level or Stories Two
Structure Type Block
Construction Status Resale
Schools
Elementary Schools Carver; G.W.
Middle Schools Ponce De Leon
High Schools Coral Gables
Others
Pets Allowed No Pet Restrictions, Yes
Senior Community No
Tax ID 03-41-19-004-2380
Security Features Security System Owned,Smoke Detector(s)
Acceptable Financing Cash, Conventional
Listing Terms Cash, Conventional
Financing Conventional
Special Listing Condition Listed As-Is
Pets Allowed No Pet Restrictions, Yes
Read Less Info
Want to know what your home might be worth? Contact us for a FREE valuation!

Our team is ready to help you sell your home for the highest possible price ASAP
Bought with Robert Slack LLC

"My job is to find and attract mastery-based agents to the office, protect the culture, and make sure everyone is happy! "


