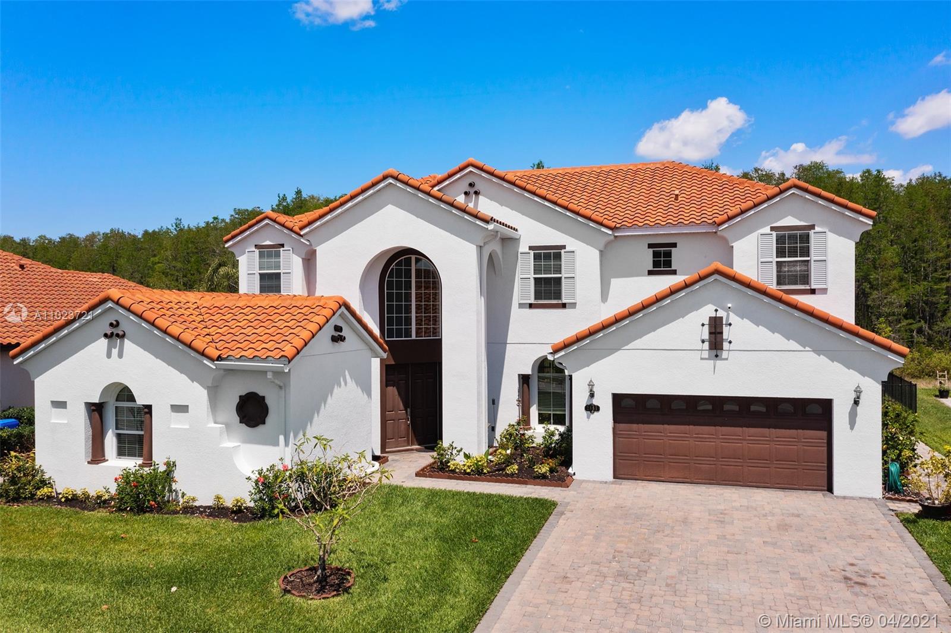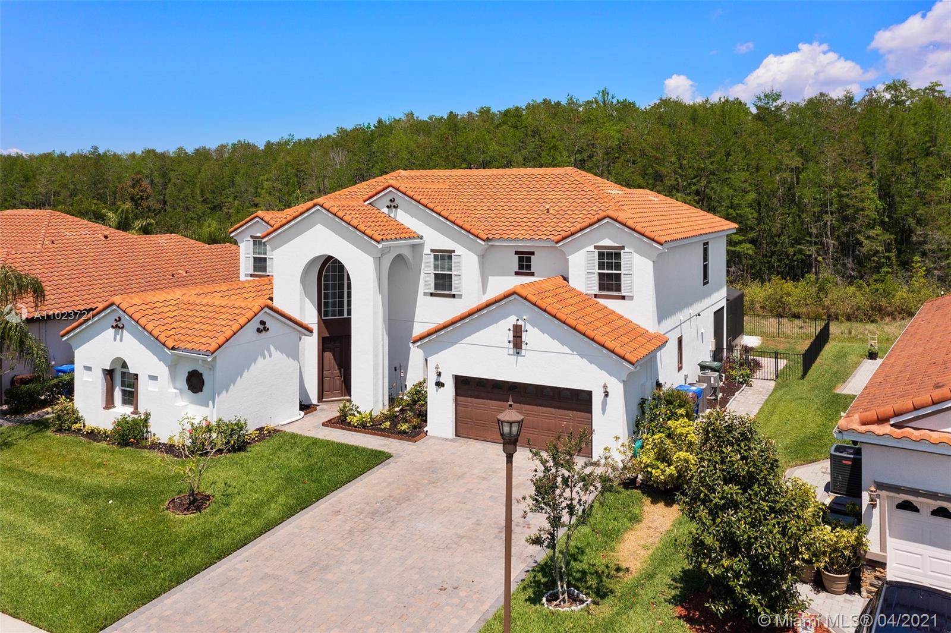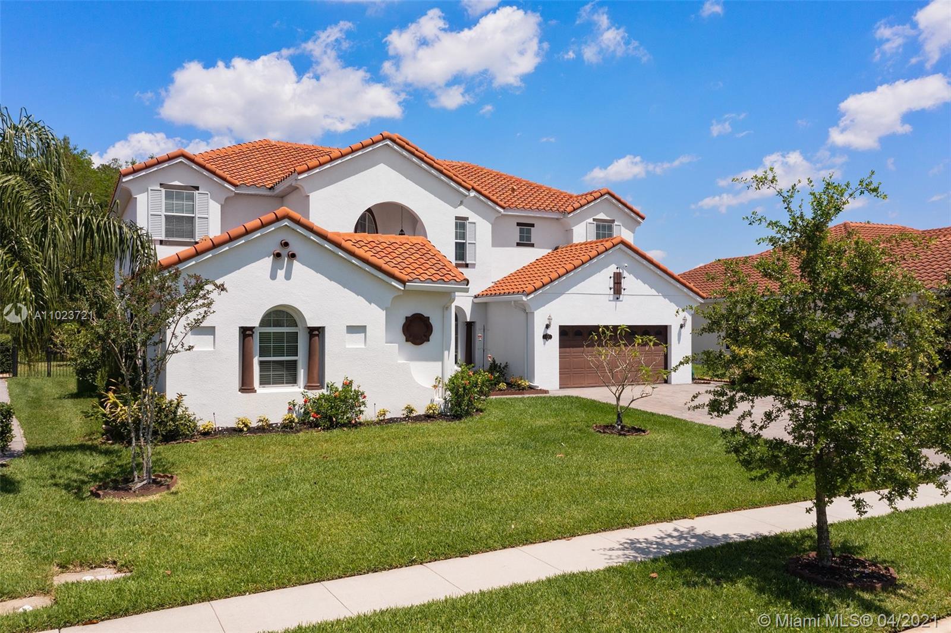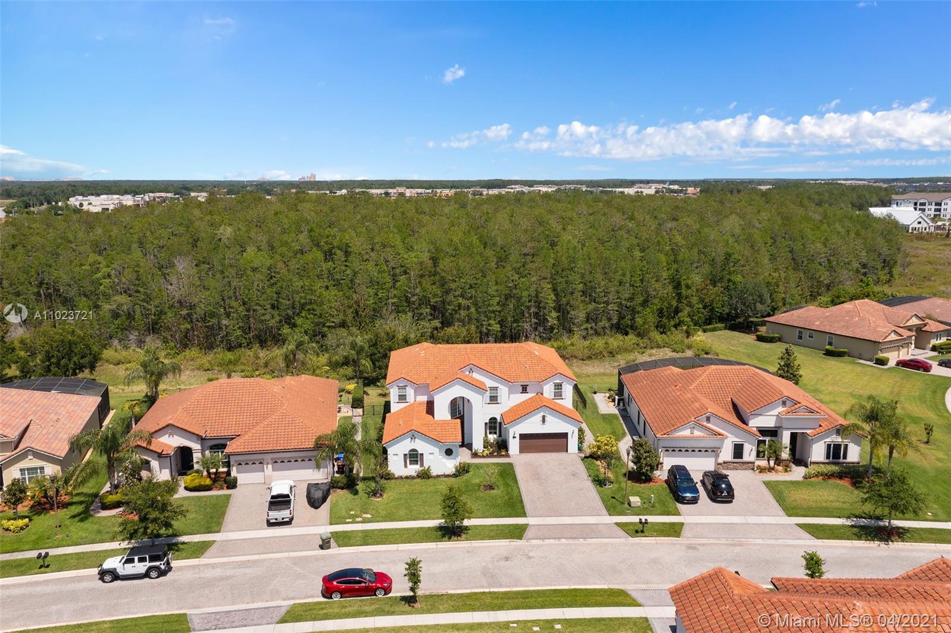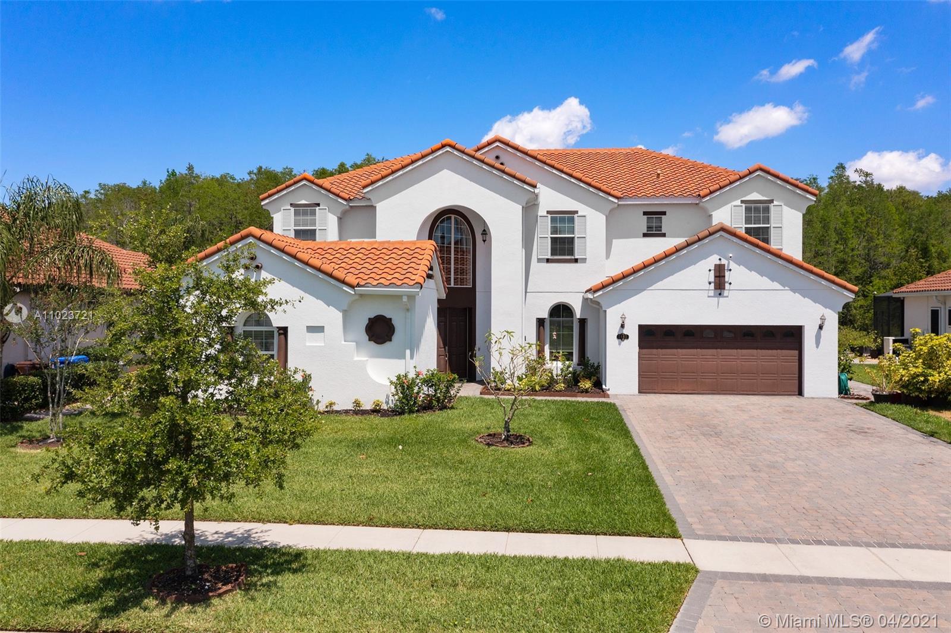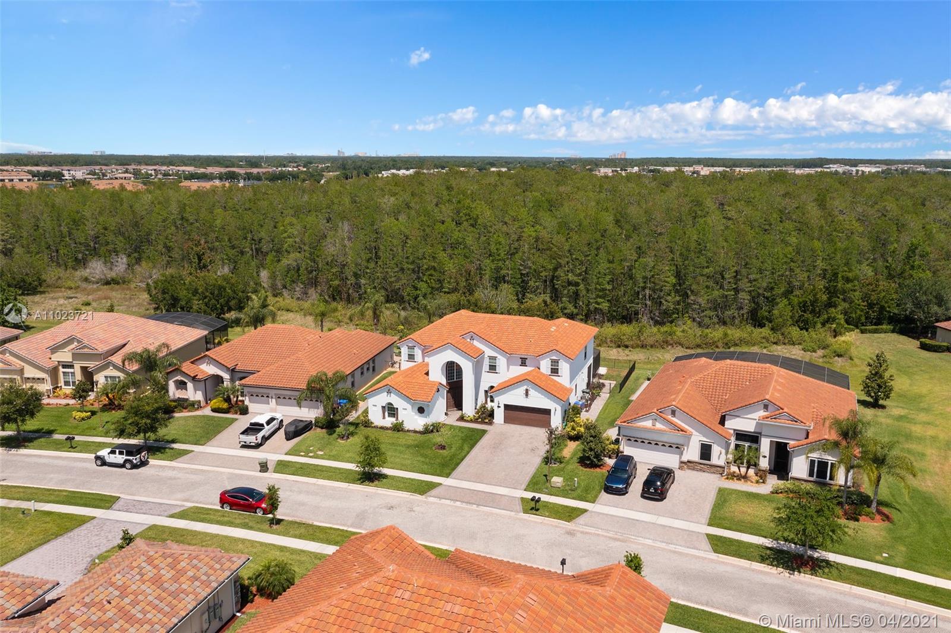$660,000
$695,000
5.0%For more information regarding the value of a property, please contact us for a free consultation.
7 Beds
6 Baths
SOLD DATE : 07/23/2021
Key Details
Sold Price $660,000
Property Type Single Family Home
Sub Type Single Family Residence
Listing Status Sold
Purchase Type For Sale
Subdivision Avilla
MLS Listing ID A11023721
Sold Date 07/23/21
Style Two Story
Bedrooms 7
Full Baths 5
Half Baths 1
Construction Status Resale
HOA Fees $195/mo
HOA Y/N Yes
Year Built 2015
Annual Tax Amount $239
Tax Year 2020
Contingent No Contingencies
Property Description
Luxurious Home in a desirable gated community close to the Loop Mall, shopping and restaurants, easy access to airport, and theme parks in Kissimmee, Orlando! The pristine home has two master suites on the first floor. Both have walk-in showers. First-floor doorways are extra wide (42"); the open floor plan invites you into the spacious living room to create a relaxed sensation, overlooking the beautiful conservation area where you can enjoy the fascinating view. The kitchen has 42" cabinets, a glass tile backsplash, and stainless steel appliances. Amazing wooden stair design, Security system, very private NO BACK NEIGHBORS. The master on the second floor with a beautiful view of the conservation forest area. Enjoy your swimming pool with an amazing view. Must see!
Location
State FL
County Osceola County
Community Avilla
Area 5940 Florida Other
Direction From John Young Pkwy, west on Thacker Av, right on Dyer Blvd and left on FLora Blvd to Avilla's left on Swoop Circle> House is on your right.
Interior
Interior Features Bedroom on Main Level, Closet Cabinetry, First Floor Entry, Handicap Access, High Ceilings, Main Level Master, Pantry, Upper Level Master, Walk-In Closet(s)
Heating Central
Cooling Central Air
Flooring Tile
Appliance Dryer, Dishwasher, Disposal, Ice Maker, Microwave, Refrigerator, Washer
Laundry Washer Hookup, Dryer Hookup
Exterior
Exterior Feature Deck, Fence, Fruit Trees, Lighting
Garage Spaces 2.0
Pool In Ground, Pool, Screen Enclosure, Community
Community Features Home Owners Association, Maintained Community, Pool, Street Lights, Sidewalks, Tennis Court(s)
View Garden, Other, Pool
Roof Type Other
Porch Deck
Garage Yes
Building
Lot Description < 1/4 Acre
Faces Southwest
Story 2
Sewer Public Sewer
Water Public
Architectural Style Two Story
Level or Stories Two
Structure Type Frame,Other
Construction Status Resale
Others
Pets Allowed No Pet Restrictions, Yes
Senior Community No
Tax ID 00-00-00-000-0000
Security Features Smoke Detector(s),Security Guard
Acceptable Financing Cash, Conventional
Listing Terms Cash, Conventional
Financing Conventional
Pets Allowed No Pet Restrictions, Yes
Read Less Info
Want to know what your home might be worth? Contact us for a FREE valuation!

Our team is ready to help you sell your home for the highest possible price ASAP
Bought with NON MEMBER MLS

"My job is to find and attract mastery-based agents to the office, protect the culture, and make sure everyone is happy! "


