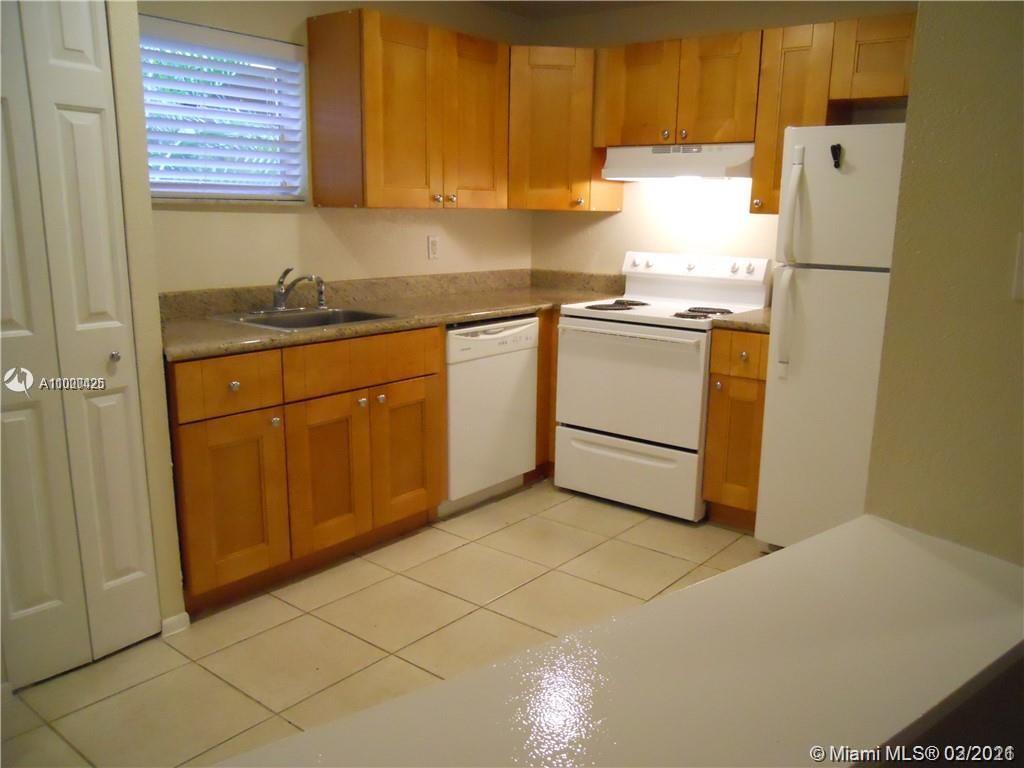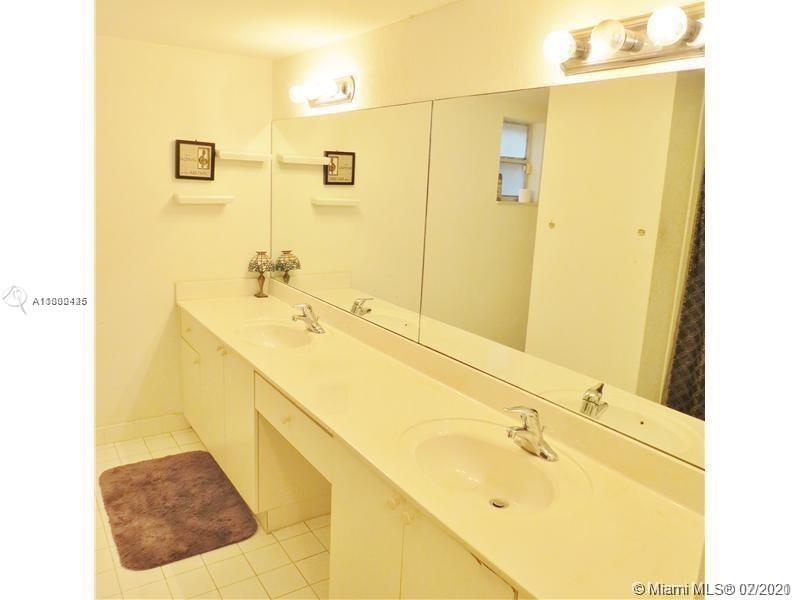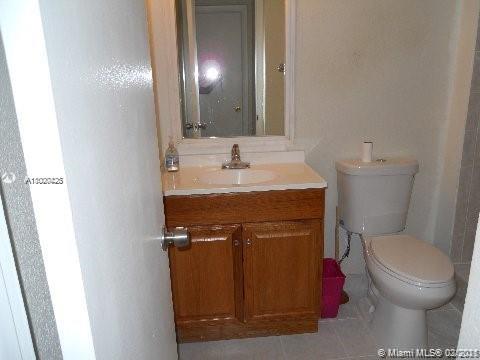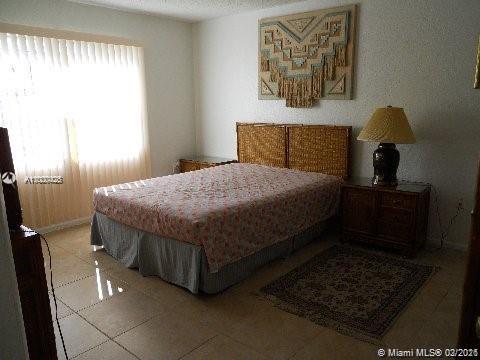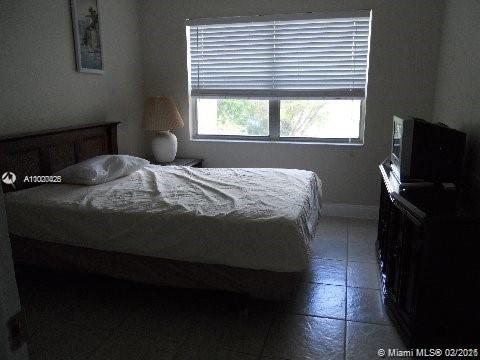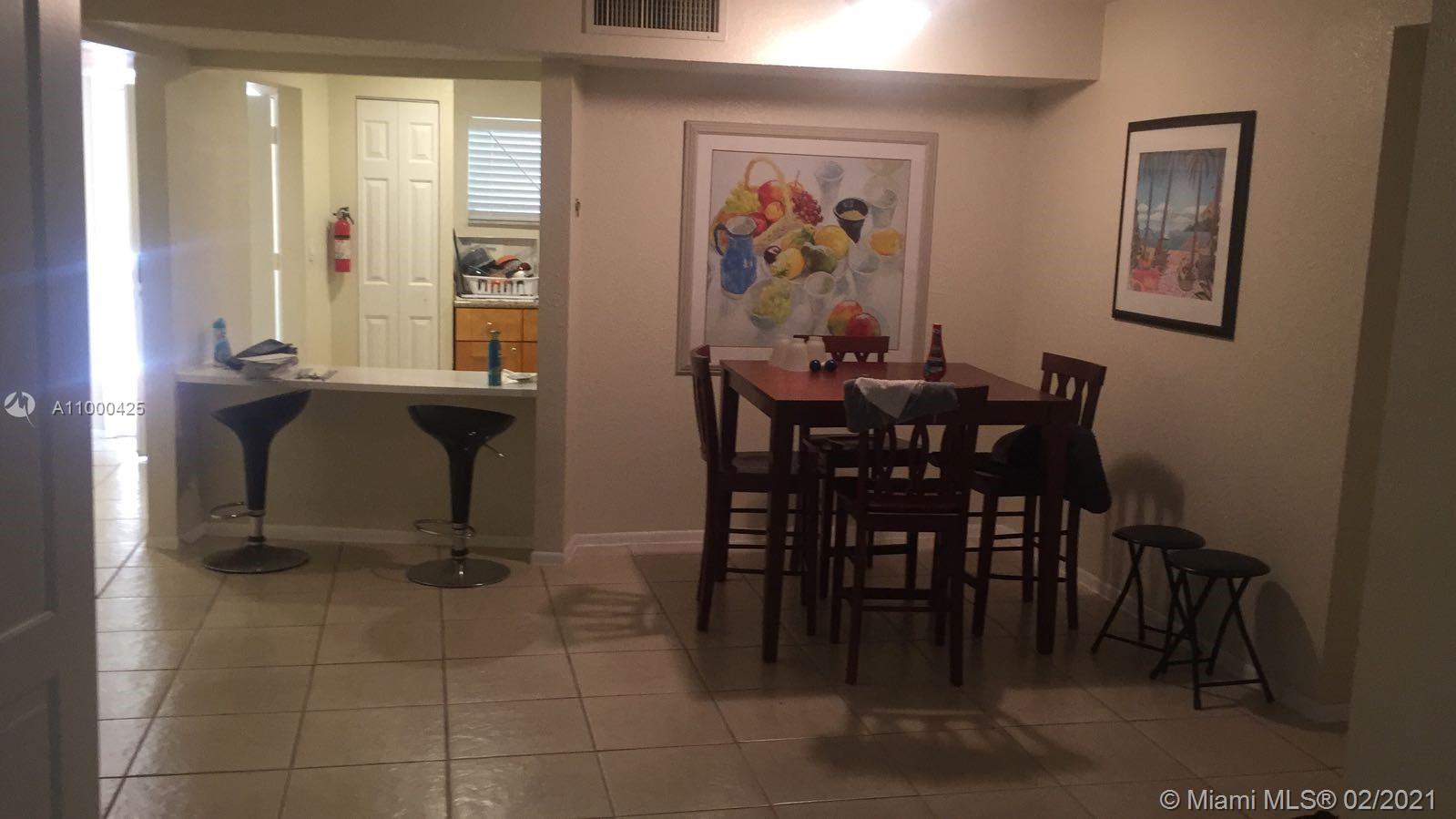$137,000
$145,000
5.5%For more information regarding the value of a property, please contact us for a free consultation.
2 Beds
2 Baths
1,252 SqFt
SOLD DATE : 03/30/2021
Key Details
Sold Price $137,000
Property Type Condo
Sub Type Condominium
Listing Status Sold
Purchase Type For Sale
Square Footage 1,252 sqft
Price per Sqft $109
Subdivision Springcrest Condo
MLS Listing ID A11000425
Sold Date 03/30/21
Style None
Bedrooms 2
Full Baths 2
Construction Status Resale
HOA Fees $360/mo
HOA Y/N Yes
Year Built 1981
Annual Tax Amount $2,520
Tax Year 2021
Contingent No Contingencies
Property Description
Calling All Investors!! Nice 2/2 Condo. Very large unit 1,262 SQF. Ceramic tile throughout. Wide open floor plan, split bedrooms, walk in closets, modern kitchen, screened patio. Maintenance includes: water, sewer, trash and some cable hook up. New paint throughout the whole unit. Walk in closets in both bedrooms plus additional closets in master bedroom. Extra storage room outside the unit. Unit Rented $1,450 until 8/2021. CAP RATE +7%!!!! Community pool, tennis court, club house, gym. Commune laundry in each floor. Convenient location to business, shops, parks, & entertainment. Will not last!!!
Location
State FL
County Broward County
Community Springcrest Condo
Area 3840
Direction University Drive just south of 44th Street - north of Oakland Park Blvd to Spring Crest on the west side of the road. Enter complex and it's the building to the south - park in guest spaces only.
Interior
Interior Features Breakfast Area, Dual Sinks, Eat-in Kitchen, Family/Dining Room, Walk-In Closet(s)
Heating Electric
Cooling Central Air
Flooring Ceramic Tile
Appliance Dishwasher, Electric Range, Electric Water Heater, Disposal, Refrigerator
Laundry Common Area
Exterior
Exterior Feature Balcony, Tennis Court(s)
Pool Association
Utilities Available Cable Available
Amenities Available Clubhouse, Laundry, Pool, Tennis Court(s), Trash, Elevator(s)
View Garden, Other
Porch Balcony, Screened
Garage No
Building
Architectural Style None
Structure Type Block,Stucco
Construction Status Resale
Schools
Elementary Schools Banyan
Middle Schools Western Pines Community Middle
High Schools Piper
Others
Pets Allowed Size Limit, Yes
HOA Fee Include Laundry,Maintenance Grounds,Maintenance Structure,Sewer,Trash,Water
Senior Community No
Tax ID 494121BM0270
Security Features Smoke Detector(s)
Acceptable Financing Cash, Conventional
Listing Terms Cash, Conventional
Financing Cash
Special Listing Condition Listed As-Is
Pets Allowed Size Limit, Yes
Read Less Info
Want to know what your home might be worth? Contact us for a FREE valuation!

Our team is ready to help you sell your home for the highest possible price ASAP
Bought with Crescent Realty, LLC

"My job is to find and attract mastery-based agents to the office, protect the culture, and make sure everyone is happy! "


