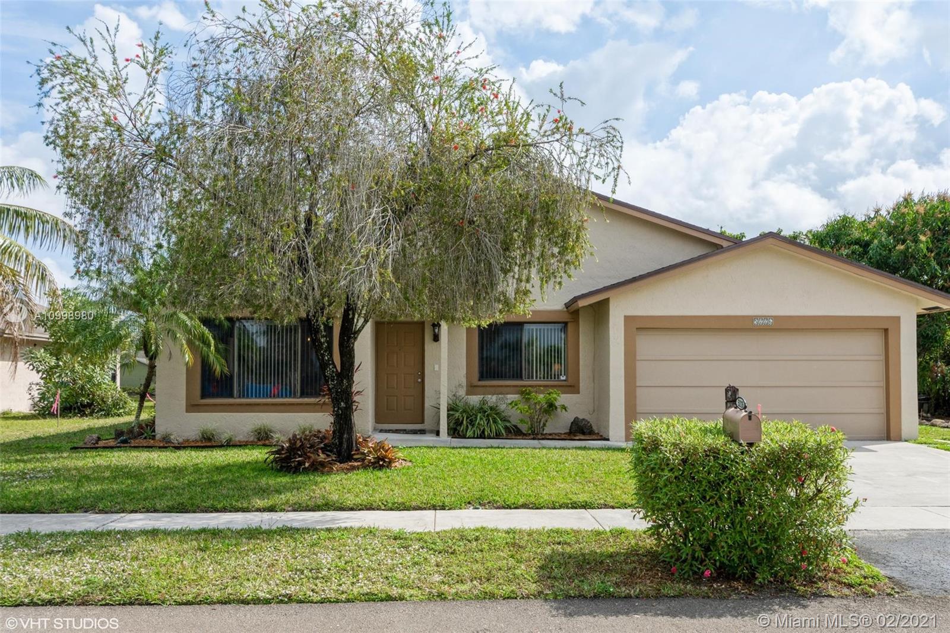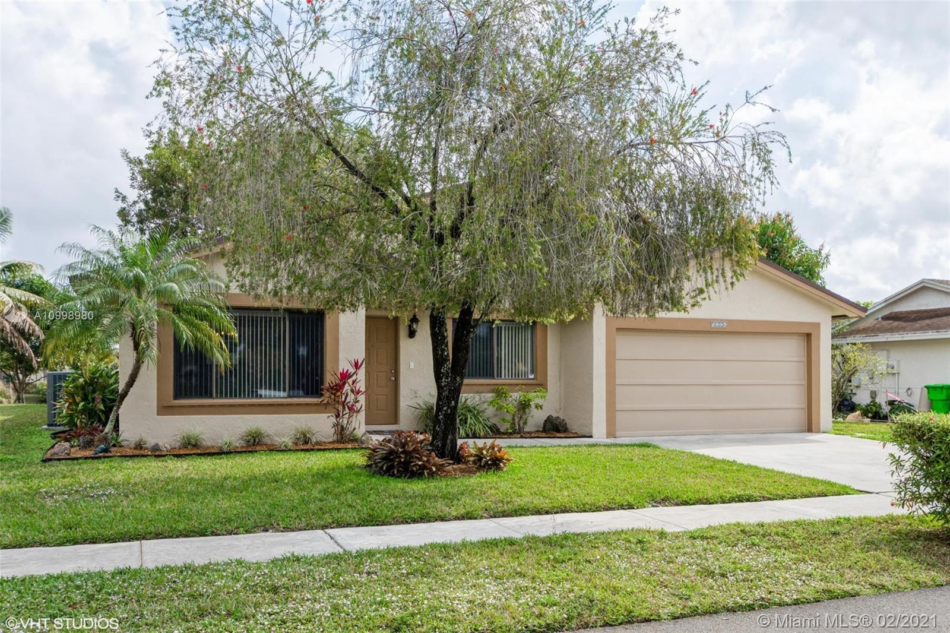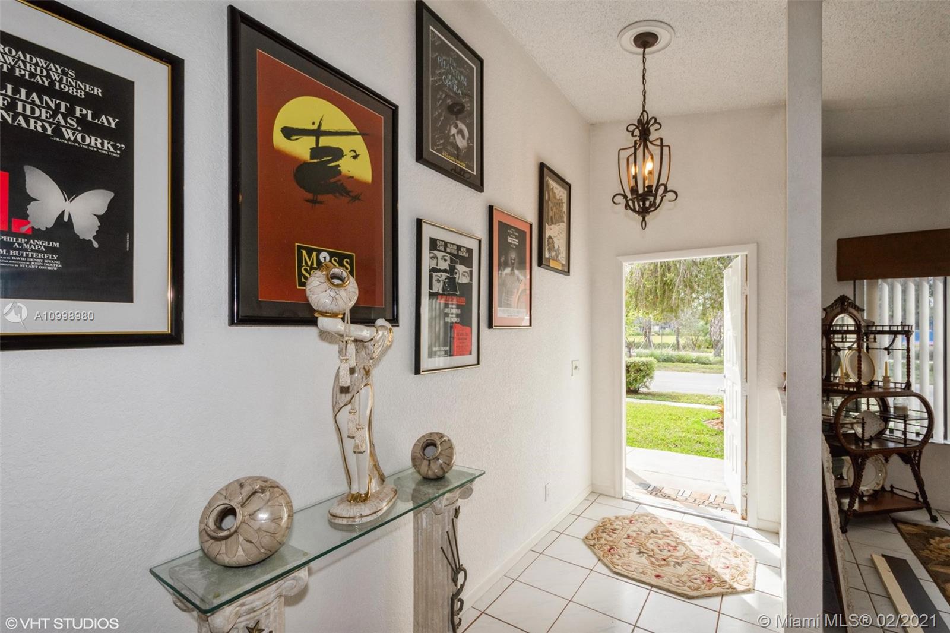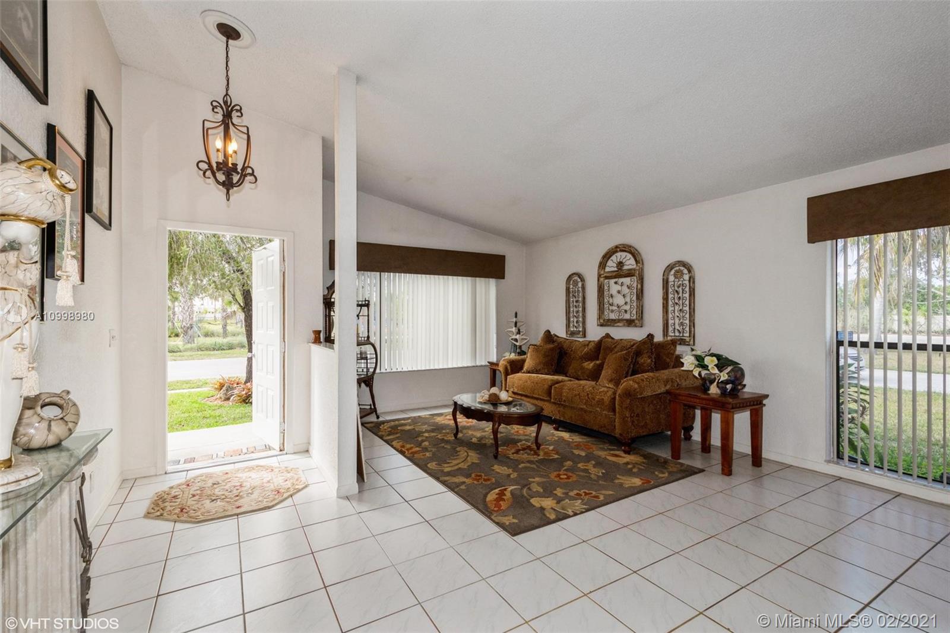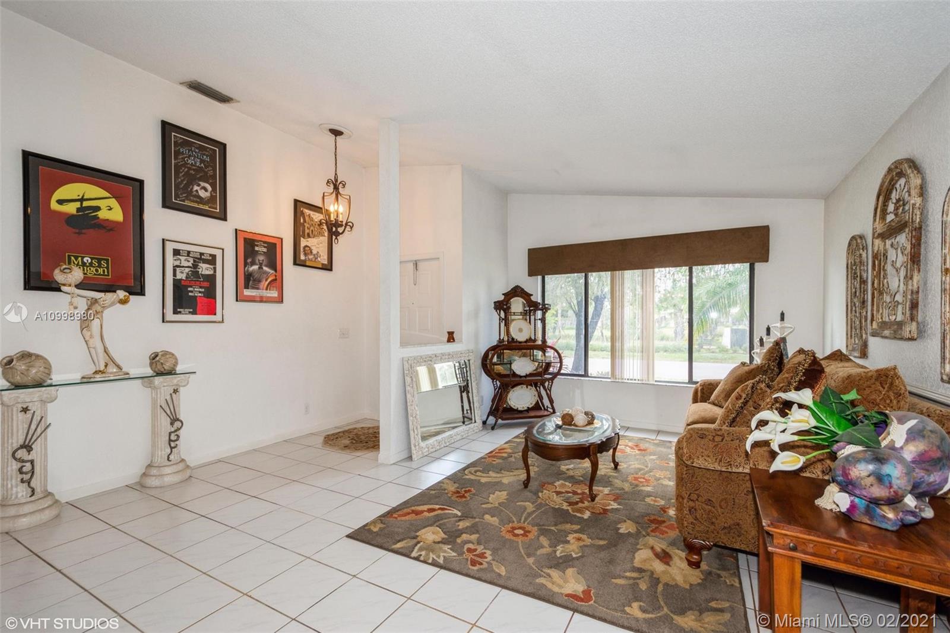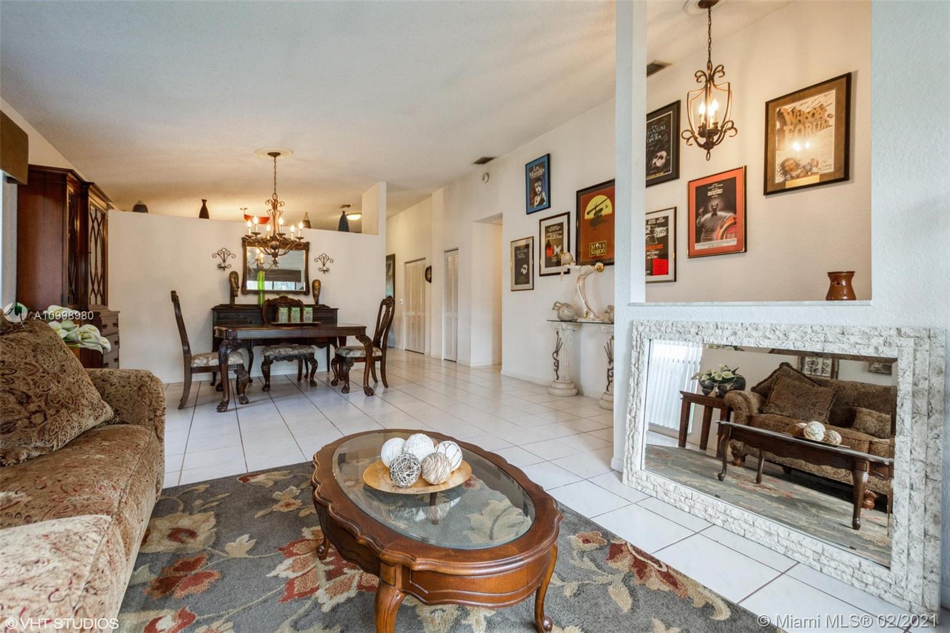$426,000
$437,500
2.6%For more information regarding the value of a property, please contact us for a free consultation.
3 Beds
3 Baths
1,779 SqFt
SOLD DATE : 04/16/2021
Key Details
Sold Price $426,000
Property Type Single Family Home
Sub Type Single Family Residence
Listing Status Sold
Purchase Type For Sale
Square Footage 1,779 sqft
Price per Sqft $239
Subdivision Parkwood Homes 3
MLS Listing ID A10998980
Sold Date 04/16/21
Style Detached,Ranch,One Story
Bedrooms 3
Full Baths 2
Half Baths 1
Construction Status Resale
HOA Fees $41
HOA Y/N Yes
Year Built 1989
Annual Tax Amount $3,191
Tax Year 2020
Contingent 3rd Party Approval
Lot Size 8,747 Sqft
Property Description
BREATH OF FRESH AIR! Light & Bright, this lakefront home has been well maintained! Parkwood is a HIDDEN OASIS in the middle of everything! This 3 BDRM, 2 ½ Bath has the ideal floorplan and could be a 4th bedroom w/the convertible room, featuring a welcoming Formal Living/Dining room w/ high ceilings and large bright windows create a great space for relaxing or entertaining. The U-shaped updated kitchen with breakfast bar opens to the welcoming Family Room all overlooking the wide open lake and patio. Large bedrooms w/great closet space, Owner's Suite is enormous! In-house laundry room. 50 year 3 Dimensional Shingle Roof (8/2016) w/ SWR and 20 year transferrable warranty to new owner! This well-established Private Community has only 50 homes. This family home is on a quiet Cul-de-sac.
Location
State FL
County Broward County
Community Parkwood Homes 3
Area 3840
Direction Commercial Blvd West to Nob Hill Road, go South about 1/4 mile and turn East (Left) on NW 52nd St, turn Left on NW 99th Terrace
Interior
Interior Features Breakfast Bar, Bedroom on Main Level, First Floor Entry, Living/Dining Room, Pantry, Vaulted Ceiling(s), Walk-In Closet(s)
Heating Central
Cooling Central Air, Ceiling Fan(s)
Flooring Carpet, Tile
Furnishings Unfurnished
Window Features Blinds
Appliance Dryer, Dishwasher, Electric Range, Electric Water Heater, Disposal, Refrigerator, Self Cleaning Oven
Laundry Washer Hookup, Dryer Hookup
Exterior
Exterior Feature Room For Pool
Parking Features Attached
Garage Spaces 2.0
Pool None
Community Features Other, See Remarks
Waterfront Description Lake Front,Waterfront
View Y/N Yes
View Lake
Roof Type Shingle
Garage Yes
Building
Lot Description Cul-De-Sac, < 1/4 Acre
Faces West
Story 1
Sewer Public Sewer
Water Public
Architectural Style Detached, Ranch, One Story
Structure Type Block
Construction Status Resale
Schools
Elementary Schools Discovery
Middle Schools Westpine
High Schools Piper
Others
HOA Fee Include Common Areas,Maintenance Structure
Senior Community No
Tax ID 494117240390
Security Features Smoke Detector(s)
Acceptable Financing Conventional
Listing Terms Conventional
Financing Conventional
Special Listing Condition Listed As-Is
Read Less Info
Want to know what your home might be worth? Contact us for a FREE valuation!

Our team is ready to help you sell your home for the highest possible price ASAP
Bought with Coldwell Banker Realty
"My job is to find and attract mastery-based agents to the office, protect the culture, and make sure everyone is happy! "


