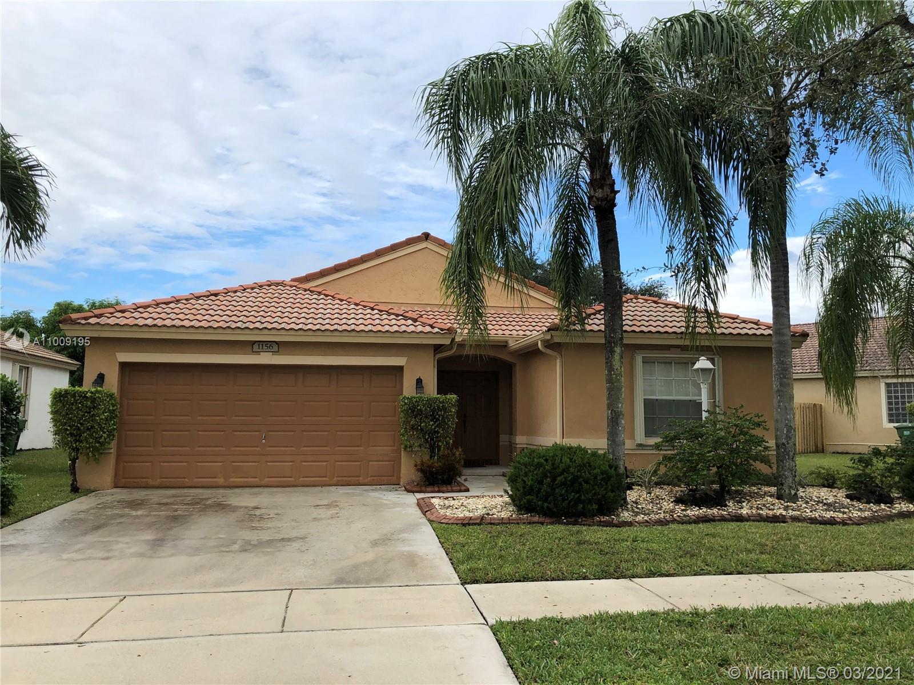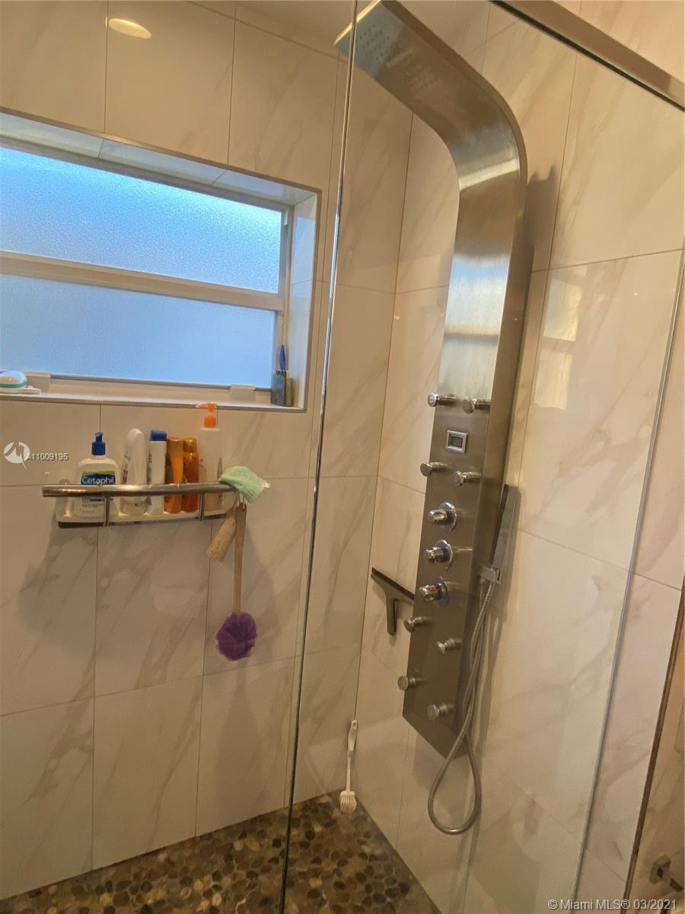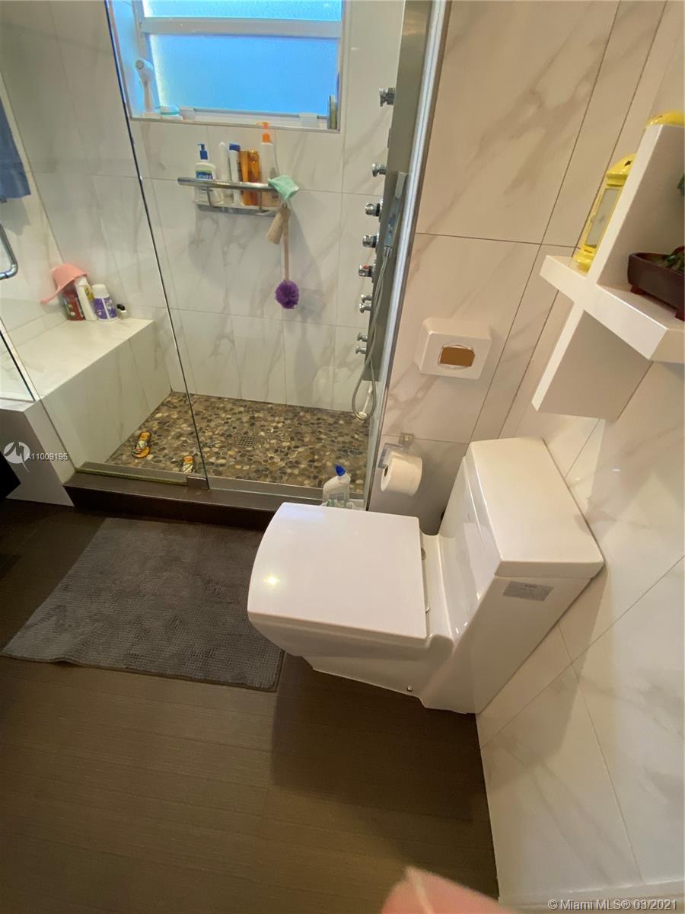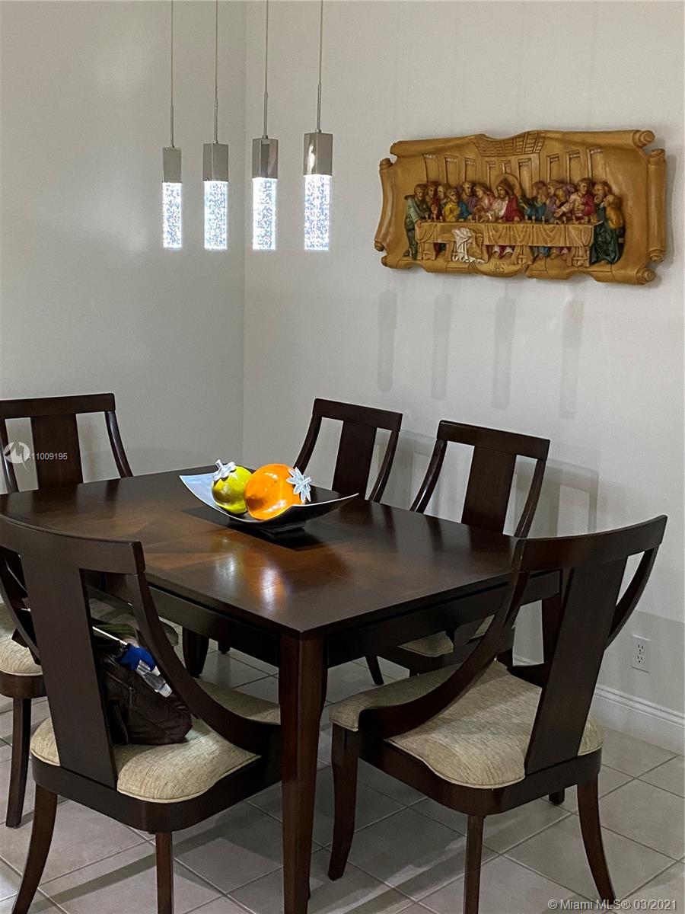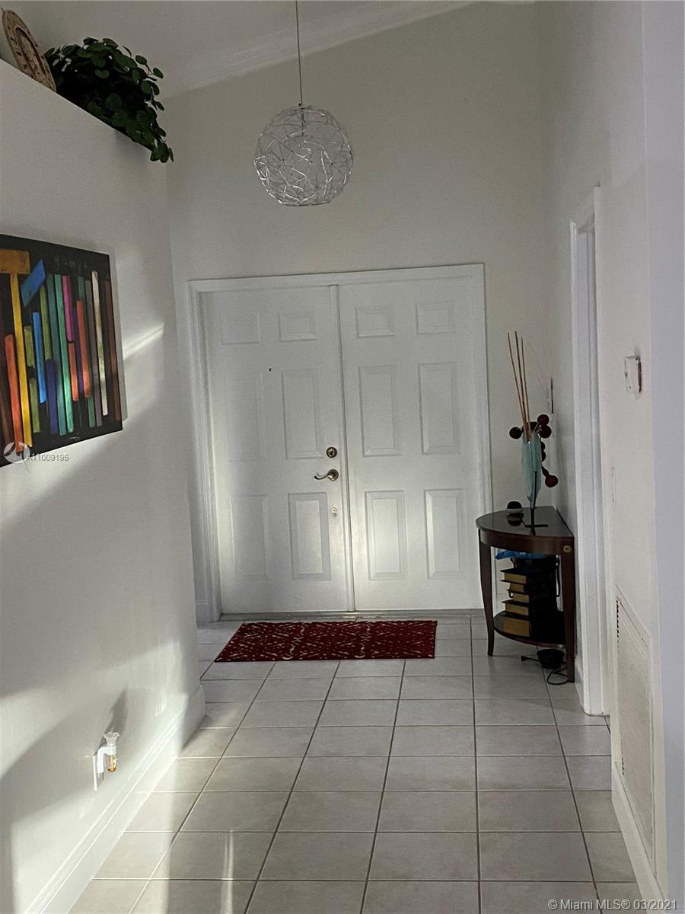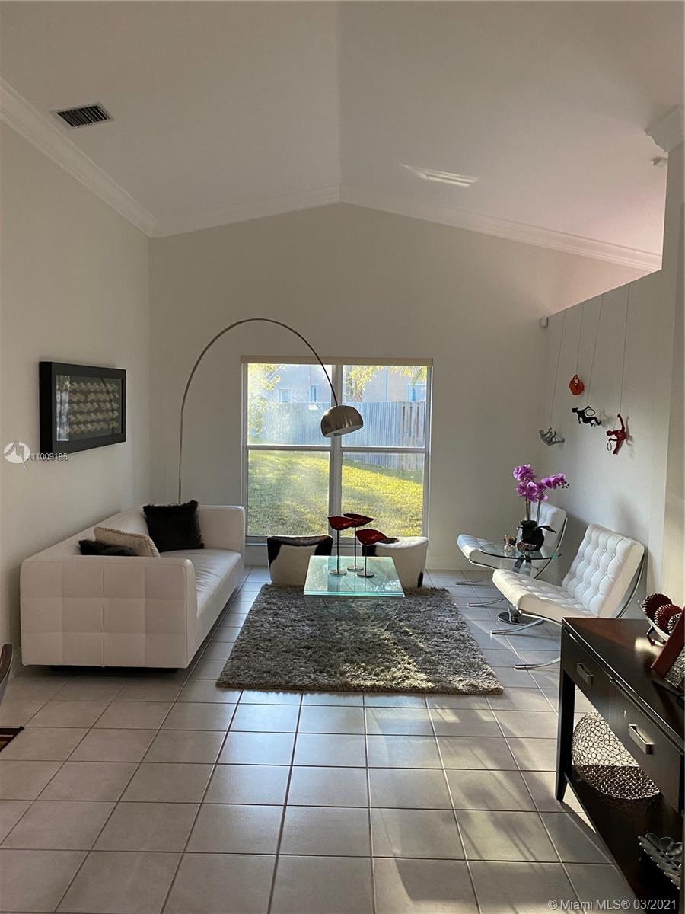$475,000
$475,000
For more information regarding the value of a property, please contact us for a free consultation.
3 Beds
2 Baths
1,616 SqFt
SOLD DATE : 06/15/2021
Key Details
Sold Price $475,000
Property Type Single Family Home
Sub Type Single Family Residence
Listing Status Sold
Purchase Type For Sale
Square Footage 1,616 sqft
Price per Sqft $293
Subdivision Pembroke Falls Ph 2
MLS Listing ID A11009195
Sold Date 06/15/21
Style Detached,One Story
Bedrooms 3
Full Baths 2
Construction Status New Construction
HOA Fees $186/mo
HOA Y/N Yes
Year Built 1999
Annual Tax Amount $3,023
Tax Year 2019
Contingent No Contingencies
Lot Size 6,348 Sqft
Property Description
A BEAUTIFUL HOUSE IN A PRESTIGIOUS COMMUNITY OF PEMBROKE FALLS AND RESORT STYLE CLUB HOUSE AND AMENITIES. OWNER IS VERY SENSITIVE ABOUT KEEPING THINGS TIDY AND CLEAN. VERY WELL MAINTAINED HOME IN PEMBROKE FALLS WITH LOT OF UPGRADES: HARD WOOD FLOORS IN BEDROOMS, SILHOUETTE WINDOW, FAMILY AND LIVING REMOTE HAND HELD AND WALL CONTROL. HARD WOOD KITCHEN CABINETS, WINE RACK, BACK SPLASH AND BEAUTIFUL COUNTER TOP. STAINLESS STEEL TOP OF THE LINE APPLIANCES, BATHROOMS BOWLS UPGRADED & WITH RAIN SHOWERS, ACCORDION SHUTTERS, ATTICK LADDER, GARAGE WHITE CABINETS, CEILING FANS, 3 DOORS REFRIGERATOR AND EXTRA REFRIGERATOR IN THE GARAGE, AUTO SPRINGKLER SYSTEM, ETC.
NOTE: SELLER WANTS TO CLOSE & VACATE THE HOUSE JUNE 15,2021.
Location
State FL
County Broward County
Community Pembroke Falls Ph 2
Area 3180
Direction FROM i-75 SOUTH EXIT TO SHERIDAN EAST THEN TURN RIGHT ONTO BEATIFUL PEMBROKE FALLS COMMUNITY.FROM THE GATE MAKE A LEFT TURN ONTO HERITAGE COMMUNITY THE HOUSE IS ON YOUR RIGHT.
Interior
Interior Features Bedroom on Main Level, Breakfast Area, Closet Cabinetry, First Floor Entry, Living/Dining Room, Other, Walk-In Closet(s), Attic
Heating Central, Electric
Cooling Central Air, Ceiling Fan(s), Electric
Flooring Tile, Wood
Furnishings Partially
Window Features Blinds,Drapes
Appliance Dryer, Dishwasher, Electric Range, Electric Water Heater, Freezer, Disposal, Microwave, Other, Refrigerator, Washer
Laundry In Garage
Exterior
Exterior Feature Fence, Fruit Trees, Lighting
Parking Features Attached
Garage Spaces 2.0
Pool None, Community
Community Features Clubhouse, Fitness, Gated, Home Owners Association, Maintained Community, Other, Pool, Street Lights, Tennis Court(s)
Utilities Available Cable Available
View Other
Roof Type Barrel
Handicap Access Other
Garage Yes
Building
Lot Description Sprinklers Automatic, < 1/4 Acre
Faces East
Story 1
Sewer Public Sewer
Water Public
Architectural Style Detached, One Story
Structure Type Block
Construction Status New Construction
Others
Pets Allowed Size Limit, Yes
HOA Fee Include Common Areas,Cable TV,Internet,Maintenance Structure,Recreation Facilities,Security,Trash
Senior Community No
Tax ID 514011052630
Security Features Security System Owned,Security Gate,Gated Community,Smoke Detector(s),Security Guard
Acceptable Financing Cash, Conventional
Listing Terms Cash, Conventional
Financing Conventional
Special Listing Condition Listed As-Is
Pets Allowed Size Limit, Yes
Read Less Info
Want to know what your home might be worth? Contact us for a FREE valuation!

Our team is ready to help you sell your home for the highest possible price ASAP
Bought with Sunshine Realty International
"My job is to find and attract mastery-based agents to the office, protect the culture, and make sure everyone is happy! "


