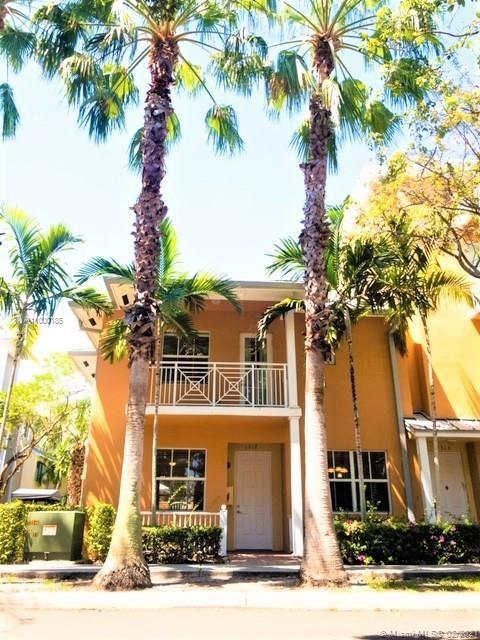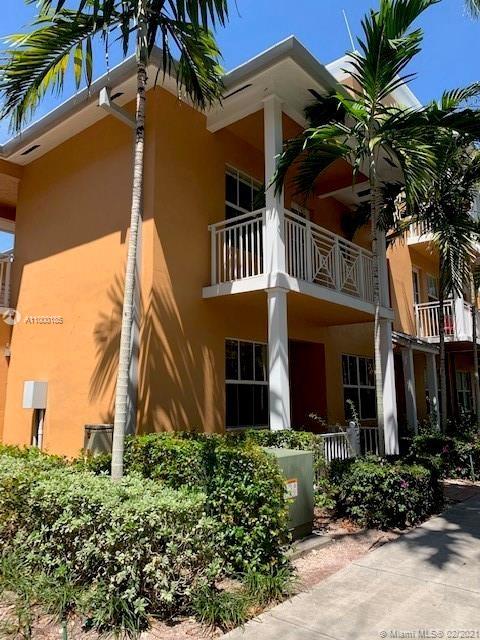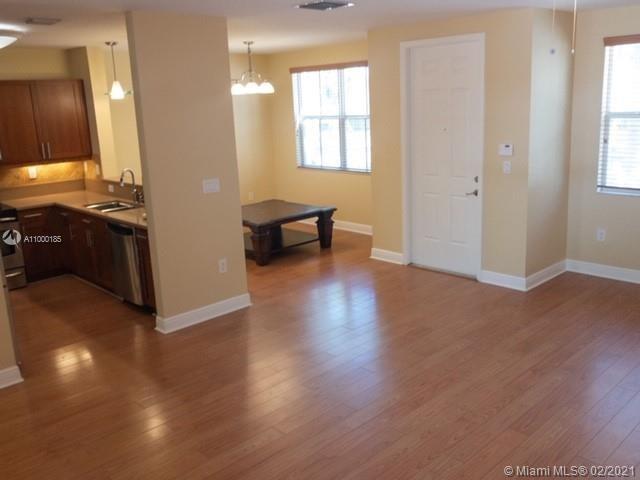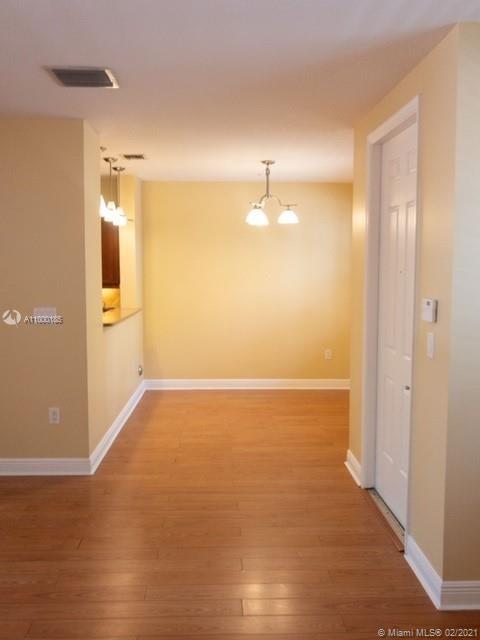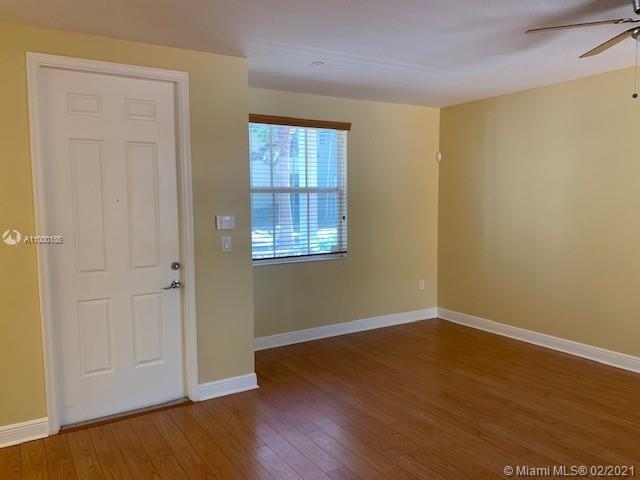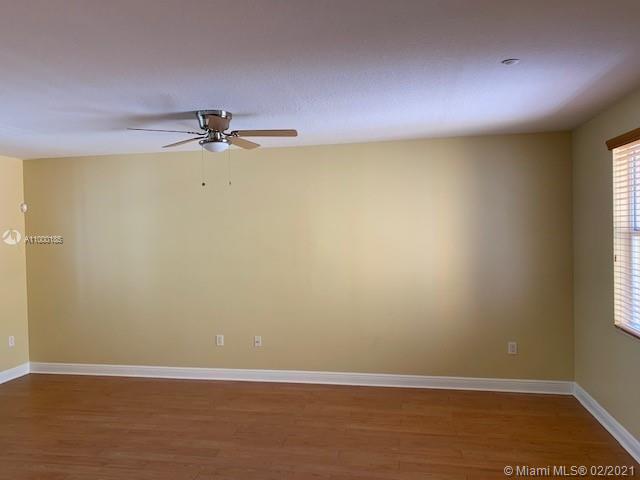$335,000
$320,000
4.7%For more information regarding the value of a property, please contact us for a free consultation.
3 Beds
3 Baths
1,853 SqFt
SOLD DATE : 04/05/2021
Key Details
Sold Price $335,000
Property Type Condo
Sub Type Condominium
Listing Status Sold
Purchase Type For Sale
Square Footage 1,853 sqft
Price per Sqft $180
Subdivision Village At Sailboat Bend
MLS Listing ID A11000185
Sold Date 04/05/21
Style Garden Apartment,Spanish/Mediterranean
Bedrooms 3
Full Baths 3
Construction Status New Construction
HOA Fees $547/mo
HOA Y/N Yes
Year Built 2005
Annual Tax Amount $5,070
Tax Year 2020
Contingent Pending Inspections
Property Description
Charming 3/3 corner unit, townhouse located in The Village at Sailboat Bend. One bedroom and full bath located on the first floor. Upstairs you have two spacious bedrooms, including a master suite with two huge private balconies. The unit features a gourmet kitchen with quartz countertops and stainless steel appliances, a front porch, and a large, private enclosed courtyard. Washer and dryer upstairs, impact windows, high ceilings, walk-in closets, lots of natural light. Take advance of living in a serene neighborhood and being able to walk to local breweries, restaurants, and neighborhood parks. Conveniently located near I-95/595 expressways. Water, sewer, trash, basic cable, and insurance included in maintenance.
Location
State FL
County Broward County
Community Village At Sailboat Bend
Area 3470
Direction EAST of I-95, West of US1 on Broward Blvd to 14th Ave, Sout to the Village at Sailboat Bend at SW 4th St.
Interior
Interior Features Bedroom on Main Level, Dual Sinks, First Floor Entry, Garden Tub/Roman Tub, High Ceilings, Living/Dining Room, Custom Mirrors, Split Bedrooms, Separate Shower, Upper Level Master
Heating Central
Cooling Central Air, Ceiling Fan(s)
Flooring Tile, Vinyl
Furnishings Unfurnished
Window Features Blinds,Impact Glass
Appliance Dryer, Dishwasher, Electric Range, Disposal, Ice Maker, Microwave, Refrigerator, Self Cleaning Oven, Washer
Exterior
Exterior Feature Balcony, Courtyard
Utilities Available Cable Available
Amenities Available None
View Garden, Other
Porch Balcony, Open
Garage No
Building
Architectural Style Garden Apartment, Spanish/Mediterranean
Structure Type Block
Construction Status New Construction
Schools
Elementary Schools North Fork
Middle Schools New River
High Schools Stranahan
Others
Pets Allowed Conditional, Yes
HOA Fee Include Common Areas,Cable TV,Insurance,Sewer,Trash,Water
Senior Community No
Tax ID 504209AQ0190
Acceptable Financing Cash, Conventional, FHA
Listing Terms Cash, Conventional, FHA
Financing Cash
Pets Allowed Conditional, Yes
Read Less Info
Want to know what your home might be worth? Contact us for a FREE valuation!

Our team is ready to help you sell your home for the highest possible price ASAP
Bought with NextHome Realty Professionals

"My job is to find and attract mastery-based agents to the office, protect the culture, and make sure everyone is happy! "


