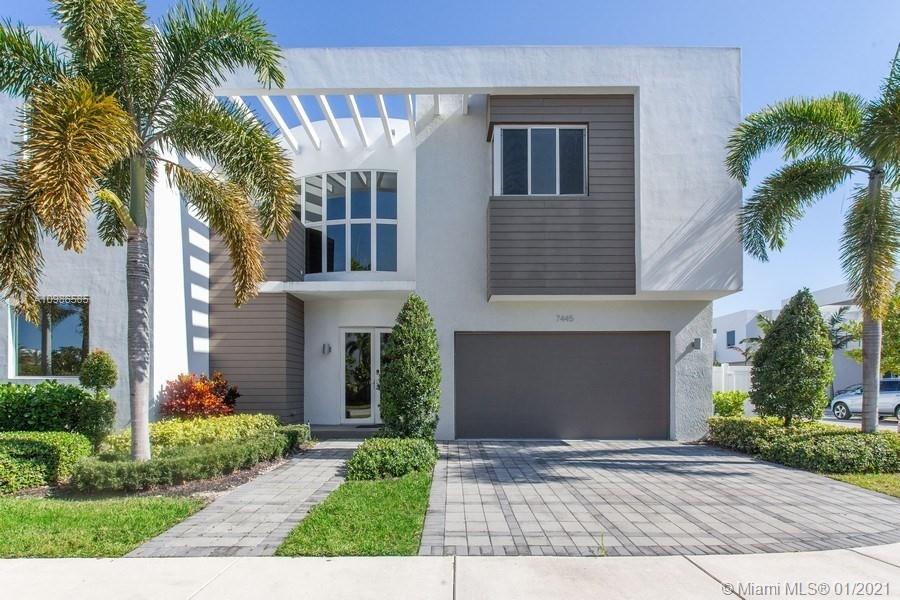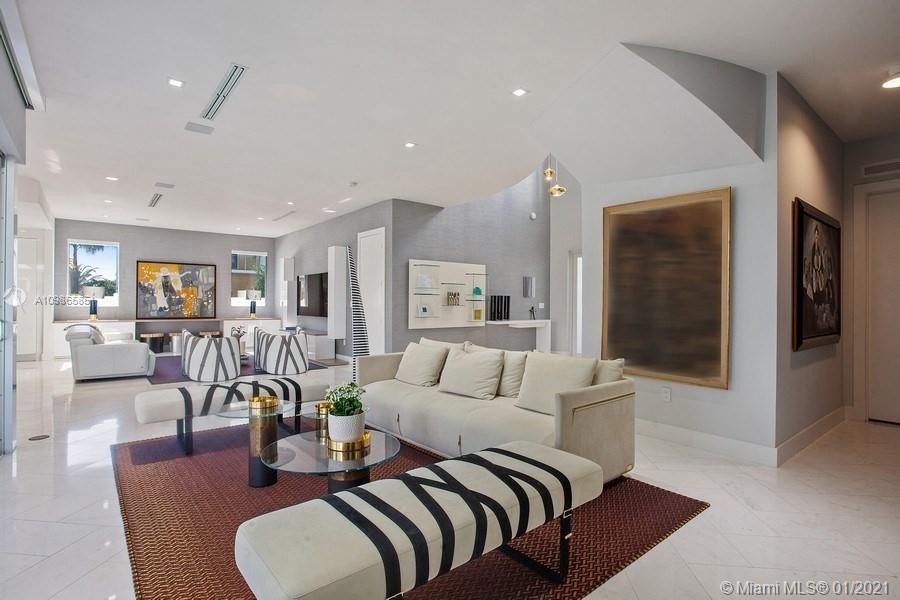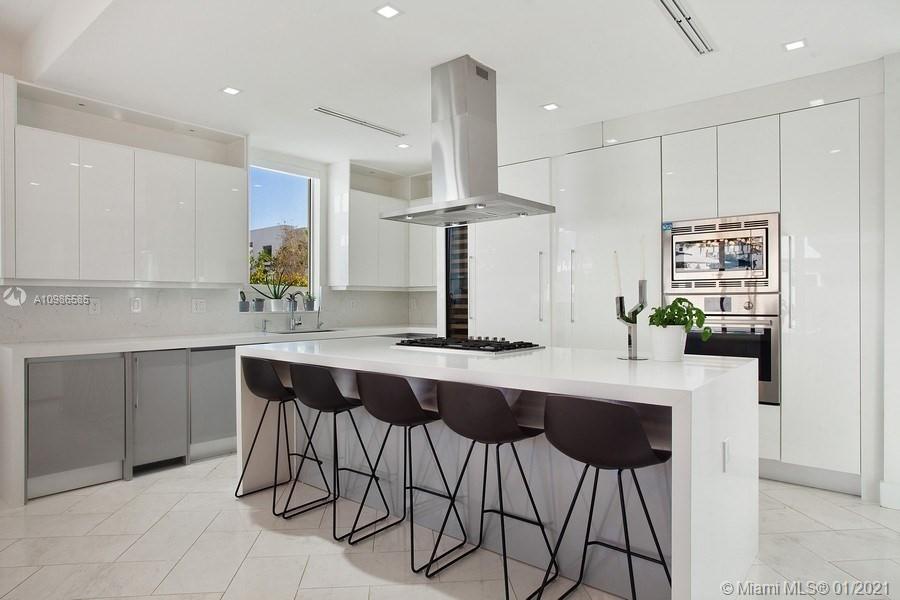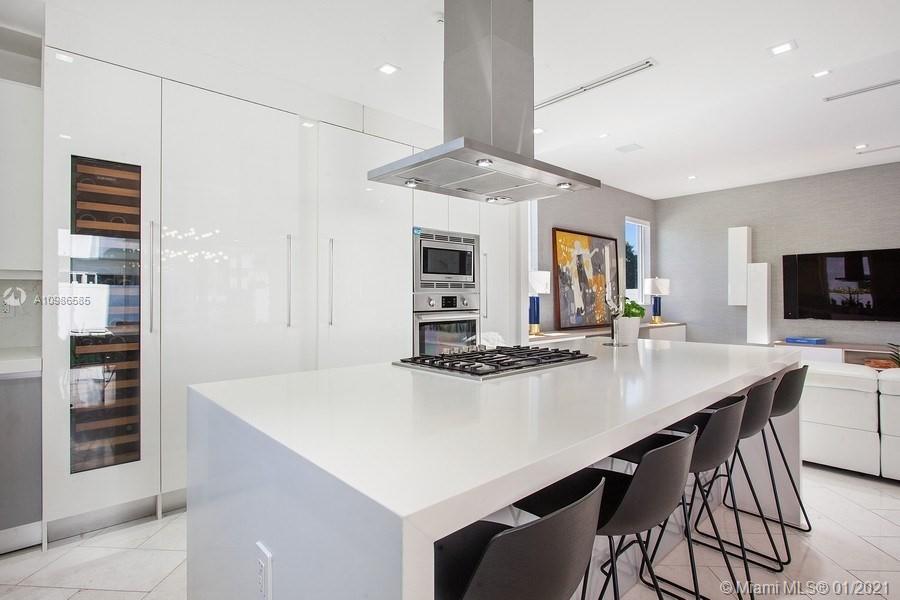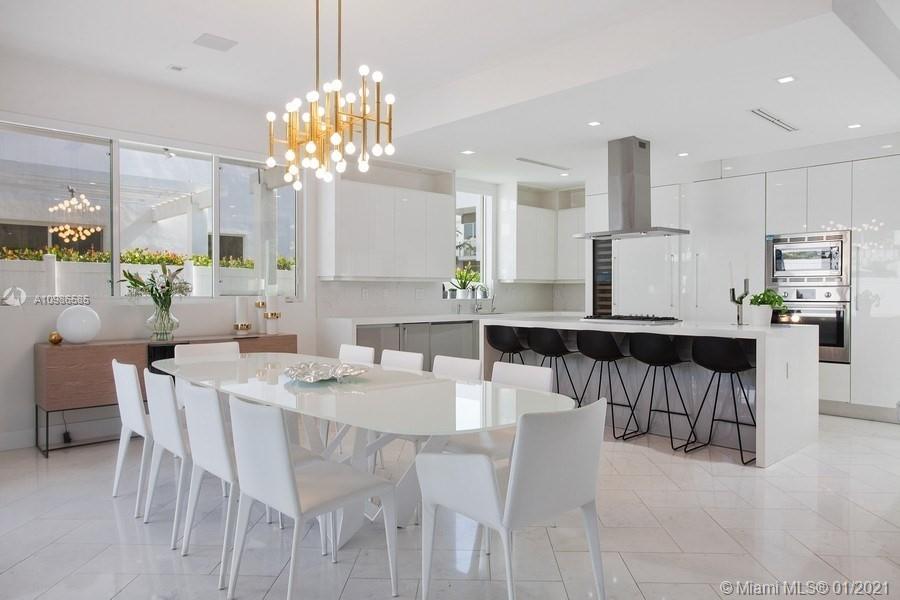$1,025,000
$1,000,000
2.5%For more information regarding the value of a property, please contact us for a free consultation.
6 Beds
7 Baths
4,087 SqFt
SOLD DATE : 04/23/2021
Key Details
Sold Price $1,025,000
Property Type Single Family Home
Sub Type Single Family Residence
Listing Status Sold
Purchase Type For Sale
Square Footage 4,087 sqft
Price per Sqft $250
Subdivision Doral Commons Residential
MLS Listing ID A10986585
Sold Date 04/23/21
Style Two Story
Bedrooms 6
Full Baths 7
Construction Status Resale
HOA Fees $468/mo
HOA Y/N Yes
Year Built 2015
Annual Tax Amount $12,654
Tax Year 2020
Contingent No Contingencies
Lot Size 5,391 Sqft
Property Description
This luxurious Home light-filled & spacious two-story home feat with innovate sound and light system. A thoughtfully programmed layout with more than 4,000 sq/ft of living area offers grand entertaining spaces. This Modern Home combines indoor comforts with an indulgent outdoor lifestyle. Stunning smart home with impeccable european style upgrades and elegant marble white floor, contemporary furnished design by the most prestigious interior designer in Florida. Design meets function and comfort. Extended patio area with BBQ to enjoy the spectacular sunrise and sunset views.
The gourmet eat-in chef’s kitchen features top of the line stainless steel appliances, one island and opens into the spacious family room.
Location
State FL
County Miami-dade County
Community Doral Commons Residential
Area 30
Direction Google Maps. Take Turnpike or Palmetto Express way exit in 74st and the turn to Modern 60. Gated Community.
Interior
Interior Features Bedroom on Main Level, Closet Cabinetry, Dining Area, Separate/Formal Dining Room, Dual Sinks, Eat-in Kitchen, First Floor Entry, Kitchen Island, Custom Mirrors, Upper Level Master, Walk-In Closet(s)
Heating Central
Cooling Central Air
Flooring Marble, Wood
Furnishings Furnished
Window Features Blinds,Impact Glass,Sliding
Appliance Dryer, Dishwasher, Electric Range, Disposal, Ice Maker, Microwave, Refrigerator, Self Cleaning Oven, Washer
Exterior
Exterior Feature Barbecue, Deck, Fence, Security/High Impact Doors, Outdoor Grill, Patio
Parking Features Attached
Garage Spaces 2.0
Pool None
Community Features Clubhouse, Gated, Home Owners Association, Property Manager On-Site
Utilities Available Cable Available
View Y/N No
View None
Roof Type Concrete
Porch Deck, Patio
Garage Yes
Building
Lot Description 1/4 to 1/2 Acre Lot, Sprinklers Automatic
Faces Northwest
Story 2
Sewer Public Sewer
Water Public
Architectural Style Two Story
Level or Stories Two
Additional Building Greenhouse
Structure Type Block
Construction Status Resale
Schools
Elementary Schools Smith John I
Middle Schools Dario; Ruban
High Schools Ronald W. Reagan
Others
Pets Allowed No Pet Restrictions, Yes
HOA Fee Include Common Areas,Maintenance Structure,Recreation Facilities,Security
Senior Community No
Tax ID 35-30-08-007-1770
Security Features Security System Owned,Gated Community,Smoke Detector(s)
Acceptable Financing Cash, Conventional, Lease Option, Lease Purchase, Other
Listing Terms Cash, Conventional, Lease Option, Lease Purchase, Other
Financing Other,See Remarks
Special Listing Condition Listed As-Is
Pets Allowed No Pet Restrictions, Yes
Read Less Info
Want to know what your home might be worth? Contact us for a FREE valuation!

Our team is ready to help you sell your home for the highest possible price ASAP
Bought with Xcellence Realty

"My job is to find and attract mastery-based agents to the office, protect the culture, and make sure everyone is happy! "


