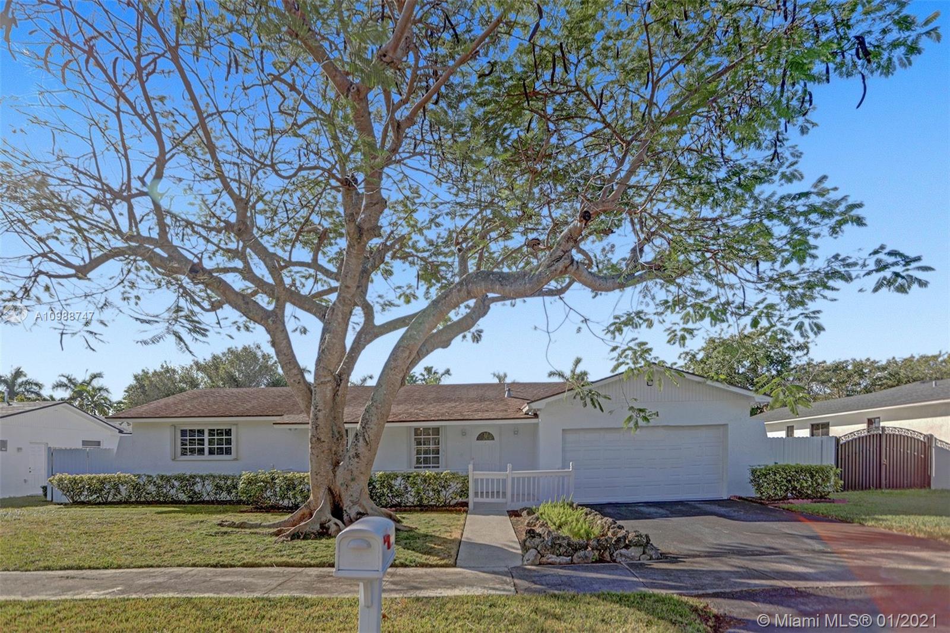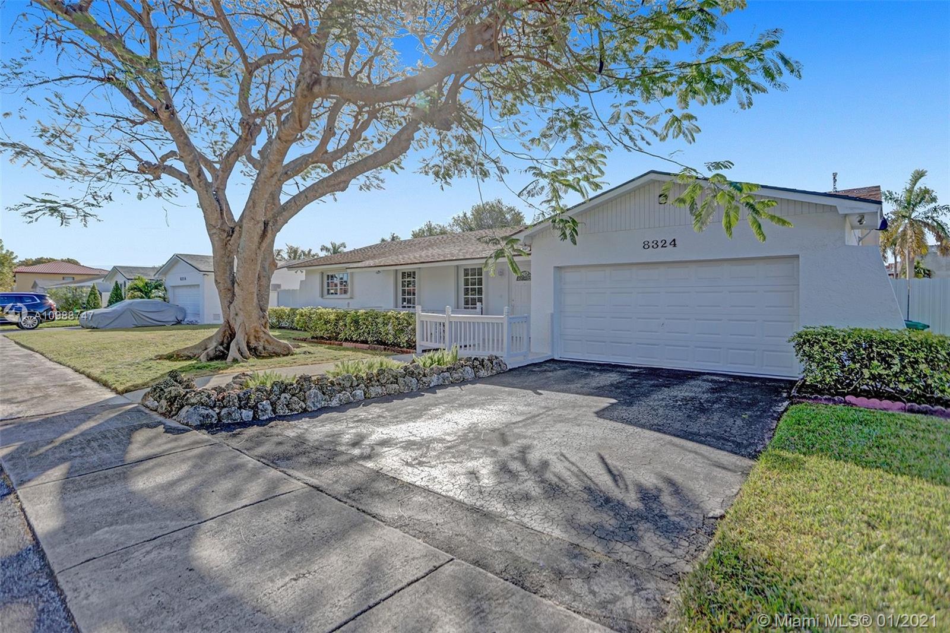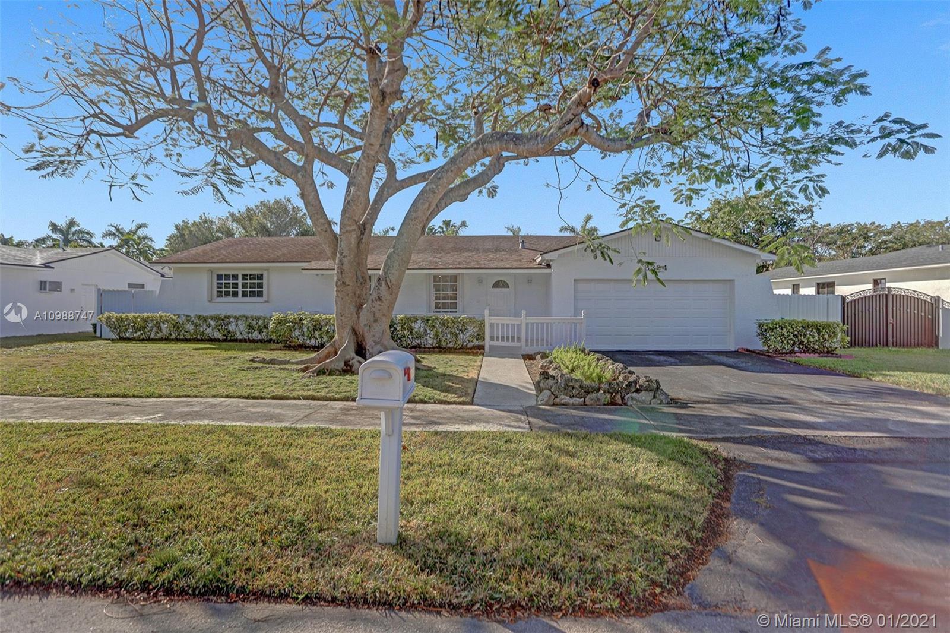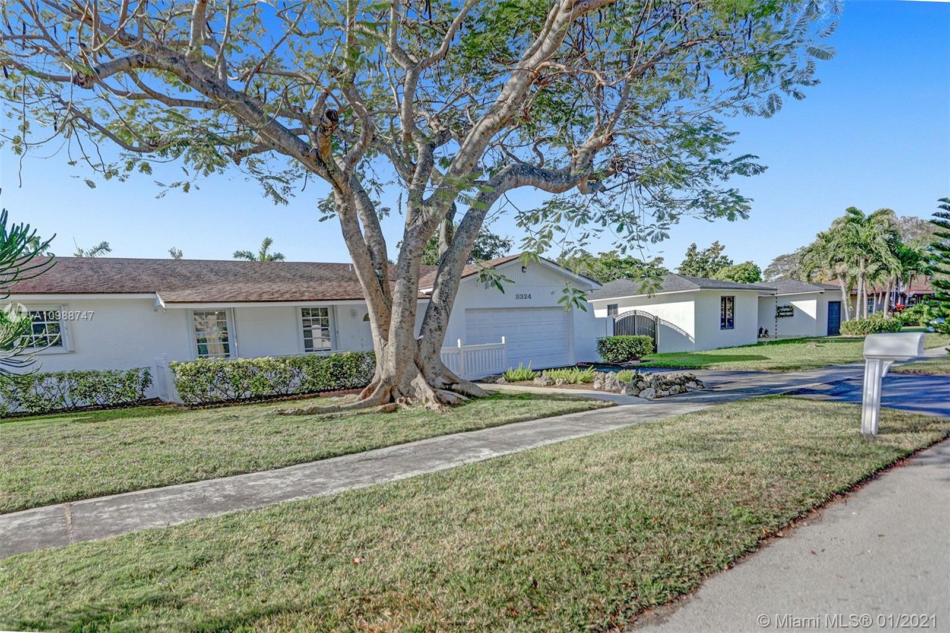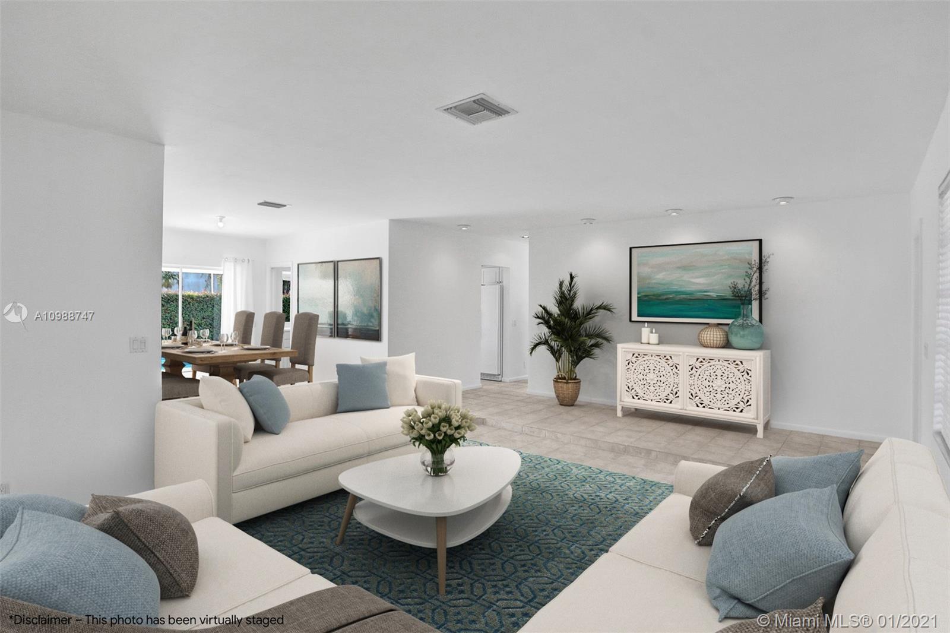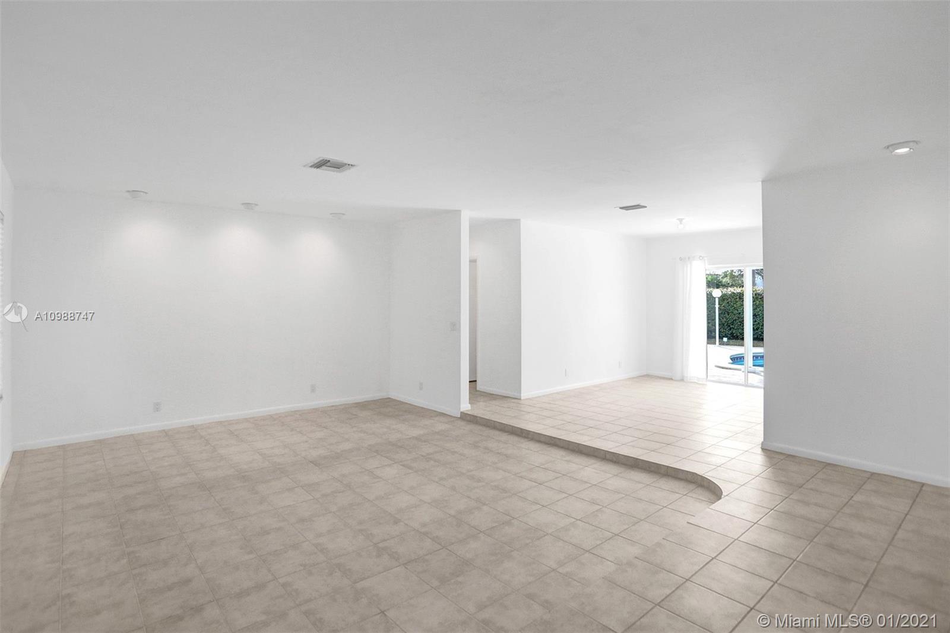$425,000
$425,000
For more information regarding the value of a property, please contact us for a free consultation.
3 Beds
2 Baths
1,840 SqFt
SOLD DATE : 03/15/2021
Key Details
Sold Price $425,000
Property Type Single Family Home
Sub Type Single Family Residence
Listing Status Sold
Purchase Type For Sale
Square Footage 1,840 sqft
Price per Sqft $230
Subdivision Saga Bay Sec 1 Pt 5
MLS Listing ID A10988747
Sold Date 03/15/21
Style Detached,One Story
Bedrooms 3
Full Baths 2
Construction Status Resale
HOA Fees $33/mo
HOA Y/N Yes
Year Built 1974
Annual Tax Amount $2,662
Tax Year 2020
Contingent Pending Inspections
Lot Size 8,712 Sqft
Property Description
Charming, 3 bed, 2 bath 2-car garage single-family pool home located in the desired Lake & Park community of Saga Bay. Opens to a formal living room and dining room, large kitchen and tile throughout the house. This home is immaculate and it shows that the owner has taken care of it. Spacious bedrooms, New complete A/C system including air ducks, owner to install a new roof prior to closing. Spacious fenced back yard, large pool and plenty of room for your boat/RV. Community well maintained with maintenance in common areas and security patrolled. Close to shopping, FL Turnpike & Black Point Marina. Enjoy two private beaches for swimming, Kayaking, paddle boarding & fishing. Four parks, including tennis, vita course, walk paths, baseball field, play areas & more. (SEE BROKER REMARKS).
Location
State FL
County Miami-dade County
Community Saga Bay Sec 1 Pt 5
Area 60
Direction South on Old Cutler road to to SW 85th Avenue turn left. Make a right on SW 83rd Ave then next right on 204th Street. Make left on SW 84th Ave and house is around the bend on the right. Washer and dryer are excluded in the sale due to condition.
Interior
Interior Features Bedroom on Main Level, Dining Area, Separate/Formal Dining Room, First Floor Entry, Kitchen Island, Pantry, Stacked Bedrooms, Walk-In Closet(s)
Heating Central, Electric
Cooling Central Air, Electric
Flooring Tile
Furnishings Unfurnished
Window Features Blinds,Drapes
Appliance Some Gas Appliances, Dishwasher, Electric Range, Disposal, Gas Water Heater, Microwave, Refrigerator, Trash Compactor
Laundry Washer Hookup, Dryer Hookup, In Garage
Exterior
Exterior Feature Fence, Porch, Patio, Storm/Security Shutters
Parking Features Attached
Garage Spaces 2.0
Pool In Ground, Pool
Community Features Boat Facilities, Tennis Court(s)
Utilities Available Cable Available
View Pool
Roof Type Shingle
Porch Open, Patio, Porch
Garage Yes
Building
Lot Description Interior Lot, < 1/4 Acre
Faces North
Story 1
Sewer Public Sewer
Water Public
Architectural Style Detached, One Story
Structure Type Block
Construction Status Resale
Others
Pets Allowed Dogs OK, Yes
HOA Fee Include Common Areas,Maintenance Structure,Security
Senior Community No
Tax ID 36-60-10-004-0010
Security Features Security Guard
Acceptable Financing Cash, Conventional, FHA, VA Loan
Listing Terms Cash, Conventional, FHA, VA Loan
Financing Conventional
Special Listing Condition Listed As-Is
Pets Allowed Dogs OK, Yes
Read Less Info
Want to know what your home might be worth? Contact us for a FREE valuation!

Our team is ready to help you sell your home for the highest possible price ASAP
Bought with RE/MAX Advance Realty II

"My job is to find and attract mastery-based agents to the office, protect the culture, and make sure everyone is happy! "


