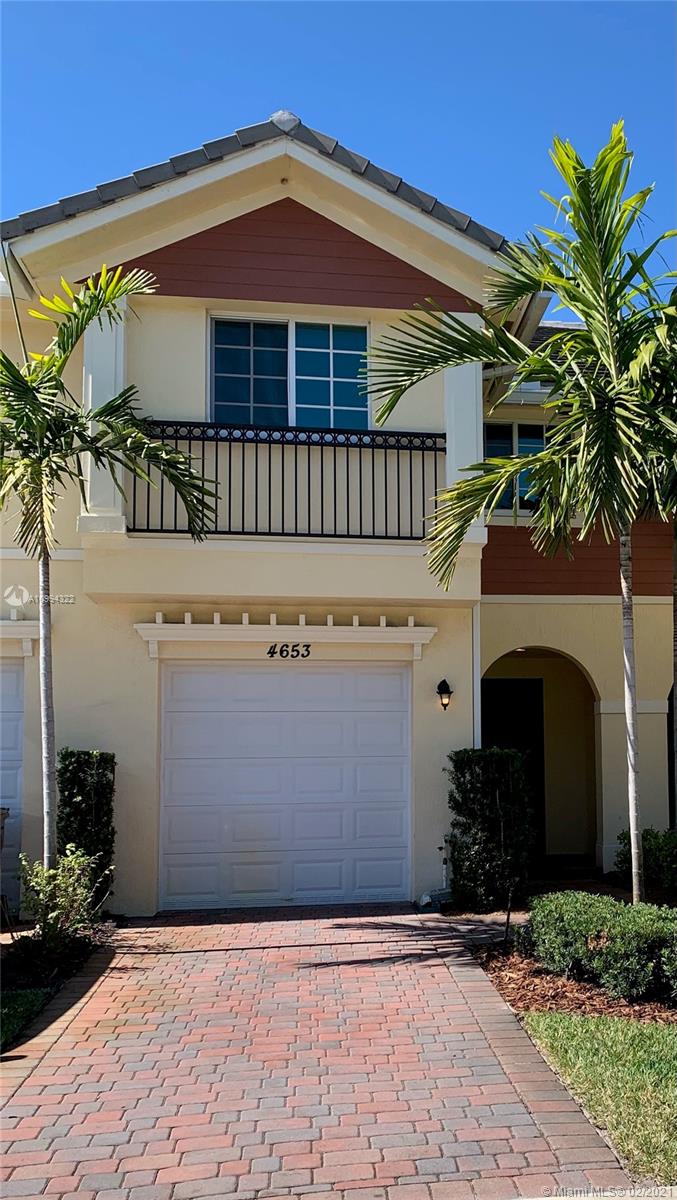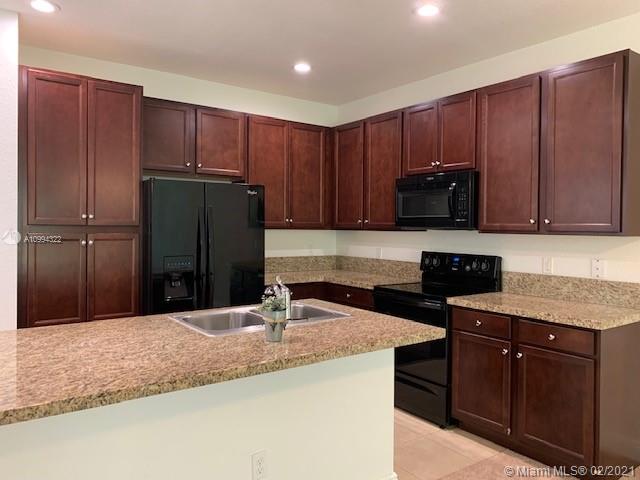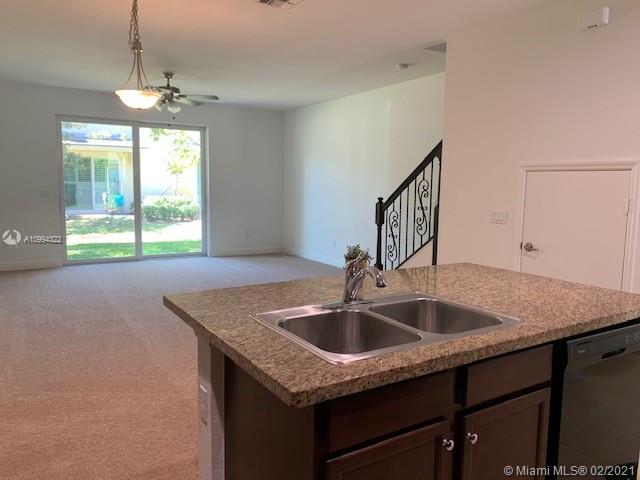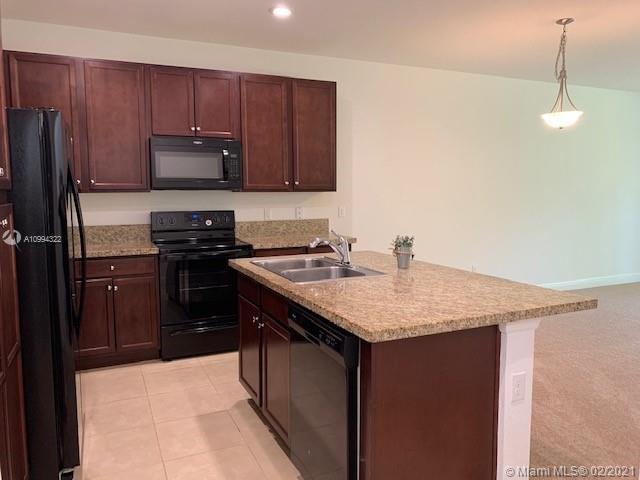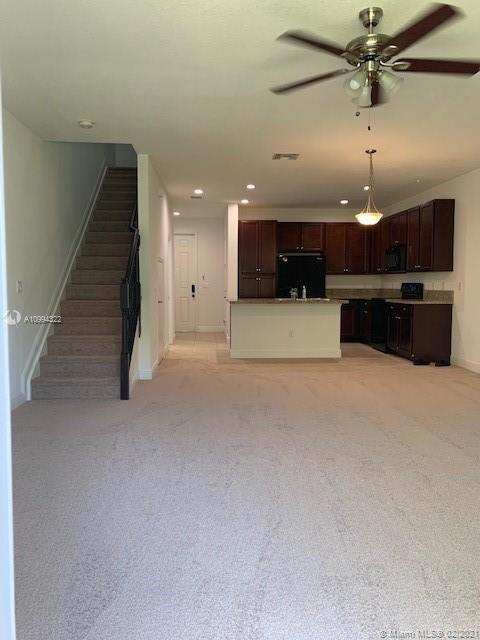$355,000
$364,900
2.7%For more information regarding the value of a property, please contact us for a free consultation.
3 Beds
3 Baths
1,724 SqFt
SOLD DATE : 04/01/2021
Key Details
Sold Price $355,000
Property Type Condo
Sub Type Condominium
Listing Status Sold
Purchase Type For Sale
Square Footage 1,724 sqft
Price per Sqft $205
Subdivision Saddle Bridge
MLS Listing ID A10994322
Sold Date 04/01/21
Style Garden Apartment
Bedrooms 3
Full Baths 2
Half Baths 1
Construction Status New Construction
HOA Fees $161/mo
HOA Y/N Yes
Year Built 2017
Annual Tax Amount $6,416
Tax Year 2020
Contingent Pending Inspections
Property Description
Beautiful Like new townhouse, built in 2017 This townhouse is in the Saddle Bridge Community of Davie Florida..
Movie in condition, just bring your toothbrush. A 3 bedroom 2 and 1/2 bath one car garage.
New carpet and paint throughout the house. Master bedroom with walk in closet. Double sinks and enclosed shower in bath. There is an enclosed toilet for privacy. Separate second and third bedrooms down the hall with shared bathroom with tub. Washer and Dryer on second floor for easy access. 3 ceiling fans throughout the house.
Easy guest parking close to townhome. Excellent school district. Close to shopping, easy access to Florida turnpike, I95 and I75. Fifteen minutes to Hollywood International Airport.
Location
State FL
County Broward County
Community Saddle Bridge
Area 3210
Direction Directions from the Florida Turnpike exit 53 west on Griffin Rd make u turn at University Drive first right after CVS. Directions from I95 exit to 595 west take go to University go west on University Drive first right after CVS
Interior
Interior Features Breakfast Bar, Dual Sinks, Entrance Foyer, Family/Dining Room, First Floor Entry, High Ceilings, Kitchen Island, Main Living Area Entry Level, Split Bedrooms, Upper Level Master, Walk-In Closet(s)
Heating Electric
Cooling Ceiling Fan(s), Electric
Flooring Carpet, Ceramic Tile
Window Features Blinds
Appliance Dryer, Dishwasher, Electric Range, Electric Water Heater, Disposal, Ice Maker, Microwave, Refrigerator, Self Cleaning Oven, Washer
Exterior
Exterior Feature Patio
Parking Features Attached
Garage Spaces 1.0
Utilities Available Cable Not Available
View Garden
Porch Patio
Garage Yes
Building
Building Description Block, Exterior Lighting
Story 2
Architectural Style Garden Apartment
Level or Stories Two
Structure Type Block
Construction Status New Construction
Others
Pets Allowed No Pet Restrictions, Yes
HOA Fee Include Common Areas,Maintenance Grounds,Maintenance Structure,Parking
Senior Community No
Tax ID 504128420160
Security Features Smoke Detector(s)
Acceptable Financing Cash, Conventional, FHA
Listing Terms Cash, Conventional, FHA
Financing Conventional
Pets Allowed No Pet Restrictions, Yes
Read Less Info
Want to know what your home might be worth? Contact us for a FREE valuation!

Our team is ready to help you sell your home for the highest possible price ASAP
Bought with Elite Ocean View Realty LLC
"My job is to find and attract mastery-based agents to the office, protect the culture, and make sure everyone is happy! "


