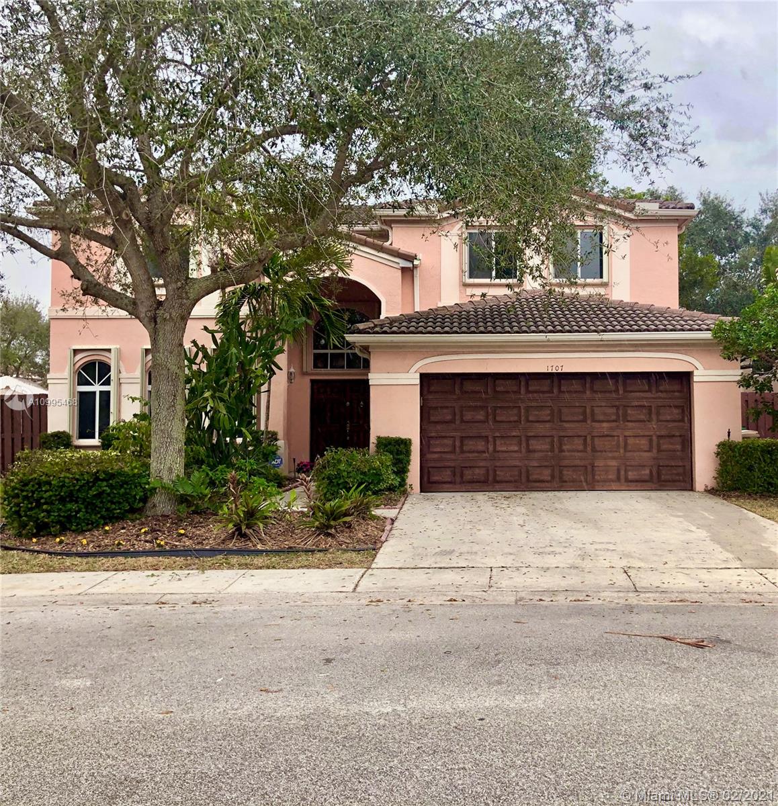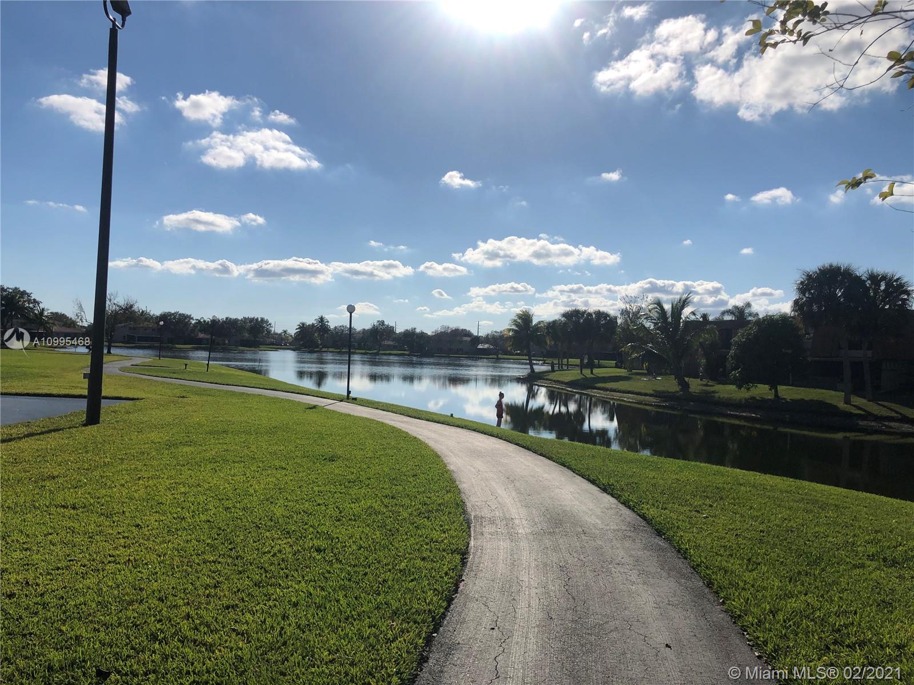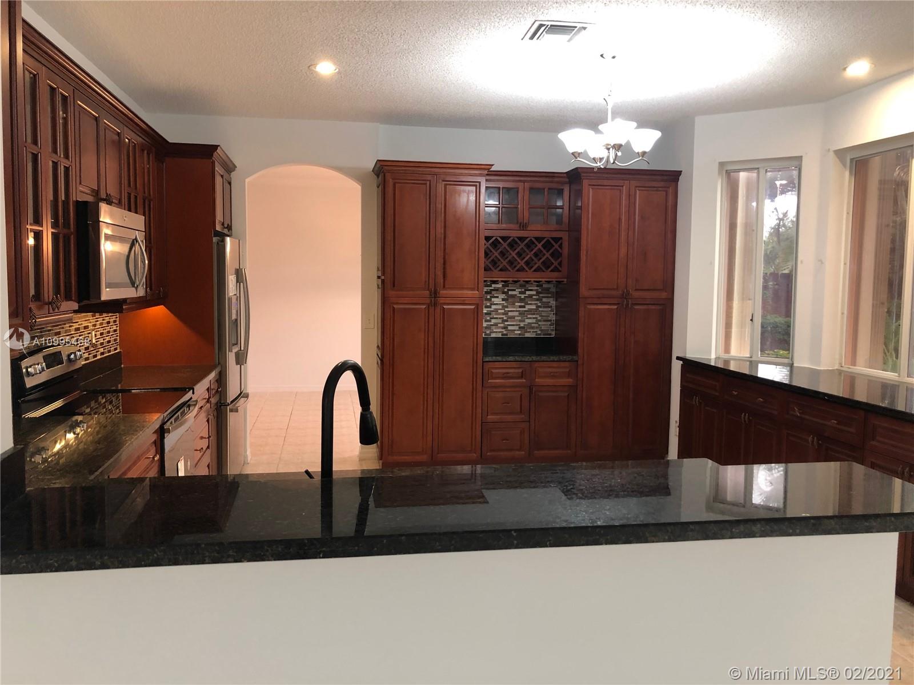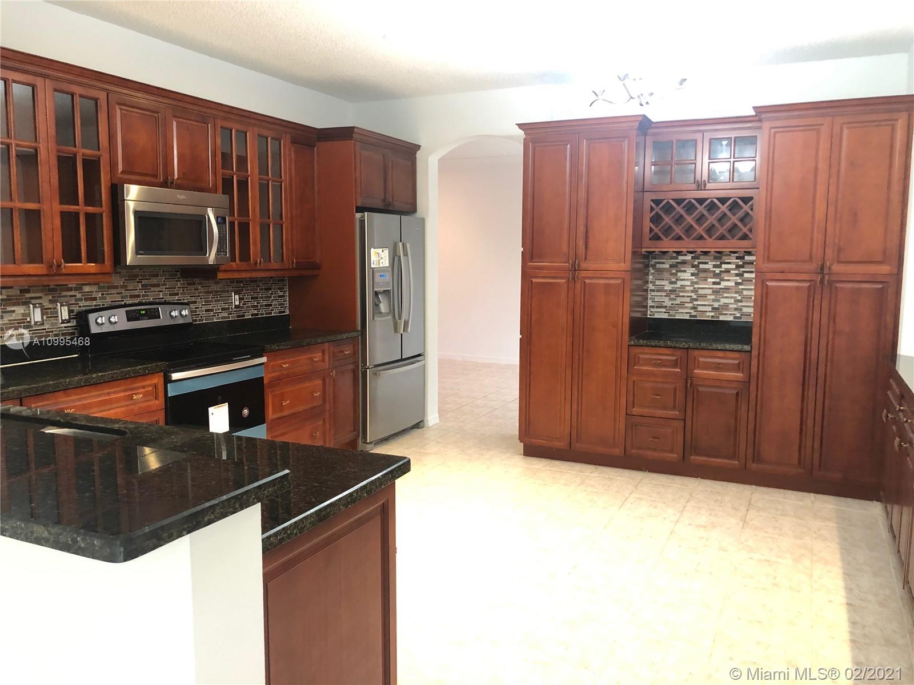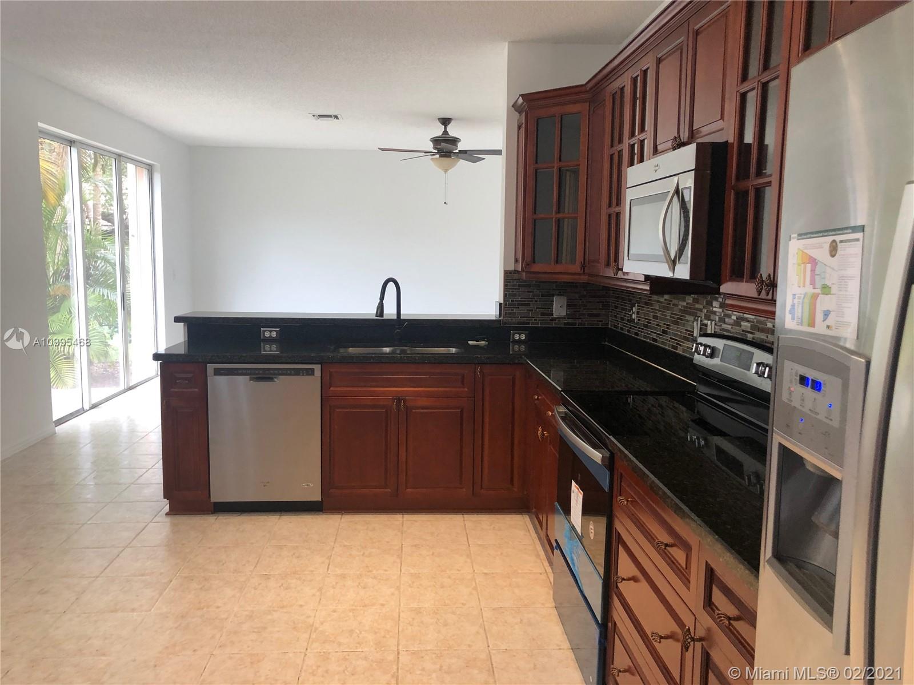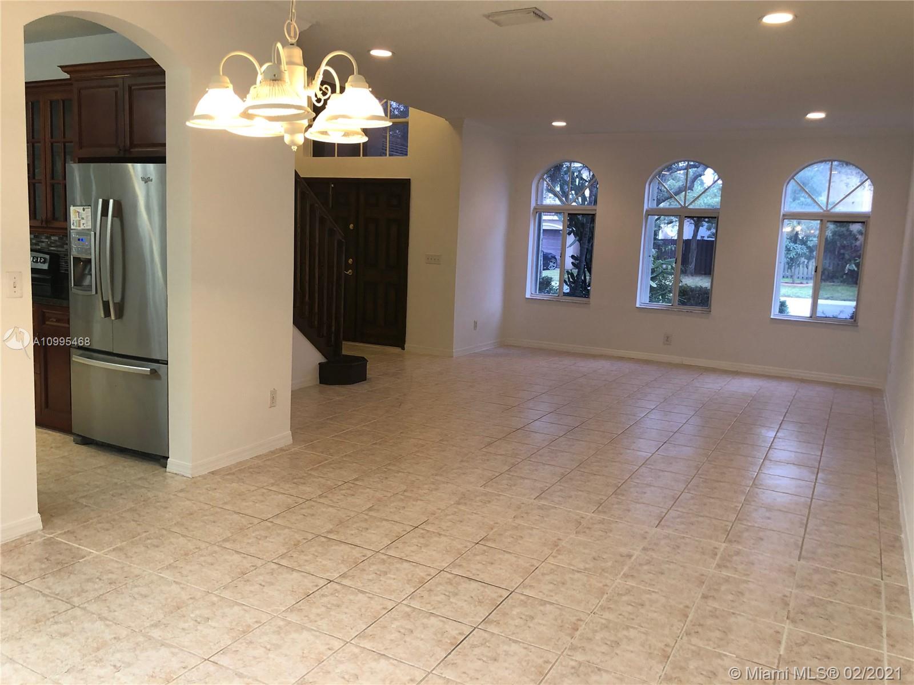$537,000
$535,000
0.4%For more information regarding the value of a property, please contact us for a free consultation.
4 Beds
3 Baths
2,833 SqFt
SOLD DATE : 03/25/2021
Key Details
Sold Price $537,000
Property Type Single Family Home
Sub Type Single Family Residence
Listing Status Sold
Purchase Type For Sale
Square Footage 2,833 sqft
Price per Sqft $189
Subdivision Village At Harmony Lakes
MLS Listing ID A10995468
Sold Date 03/25/21
Style Detached,Two Story
Bedrooms 4
Full Baths 2
Half Baths 1
Construction Status Resale
HOA Fees $88/qua
HOA Y/N Yes
Year Built 1999
Annual Tax Amount $4,691
Tax Year 2020
Contingent 3rd Party Approval
Lot Size 6,149 Sqft
Property Description
LARGEST MODEL in sought after Harmony Lakes with OPTIONAL 5th BEDROOM! New 2020 2 Zone AC's for maximum efficiency, UV lamps, 5 year service contract. Beautifully renovated kitchen adds additional solid wood cabinets, wine rack and granite counters to its original template. New stove and stainless appliances. Walnut floors on stairs and second story. Huge master with sitting room. All updated bathrooms feature Japanese Toto brand toilets with seat warmers and bidet. Accordian shutters, hurricane rated garage door. Enjoy this amazing family community with lots of open green space, lake, jogging & walking paths, pool, playground, lighted barbecue pavilion, tennis, racquetball and basketball courts. All this with a low association fee! Top rated schools Near highways Rural/City life! Hurry!
Location
State FL
County Broward County
Community Village At Harmony Lakes
Area 3880
Direction gps
Interior
Interior Features Built-in Features, Closet Cabinetry, First Floor Entry, Garden Tub/Roman Tub, High Ceilings, Sitting Area in Master, Stacked Bedrooms, Upper Level Master, Walk-In Closet(s)
Heating Central
Cooling Central Air, Ceiling Fan(s)
Flooring Ceramic Tile, Wood
Appliance Dryer, Dishwasher, Electric Range, Electric Water Heater, Disposal, Microwave, Refrigerator, Self Cleaning Oven, Washer
Laundry Laundry Tub
Exterior
Exterior Feature Room For Pool, Storm/Security Shutters
Parking Features Attached
Garage Spaces 2.0
Pool None, Community
Community Features Home Owners Association, Maintained Community, Park, Pool, Street Lights, Tennis Court(s)
View Garden
Roof Type Spanish Tile
Garage Yes
Building
Lot Description < 1/4 Acre
Faces East
Story 2
Sewer Public Sewer
Water Public
Architectural Style Detached, Two Story
Level or Stories Two
Structure Type Block
Construction Status Resale
Schools
Elementary Schools Fox Trail
Middle Schools Indian Ridge
High Schools Western
Others
Senior Community No
Tax ID 504118100770
Security Features Smoke Detector(s)
Acceptable Financing Cash, Conventional, FHA, VA Loan
Listing Terms Cash, Conventional, FHA, VA Loan
Financing Conventional
Read Less Info
Want to know what your home might be worth? Contact us for a FREE valuation!

Our team is ready to help you sell your home for the highest possible price ASAP
Bought with Coldwell Banker Realty
"My job is to find and attract mastery-based agents to the office, protect the culture, and make sure everyone is happy! "


