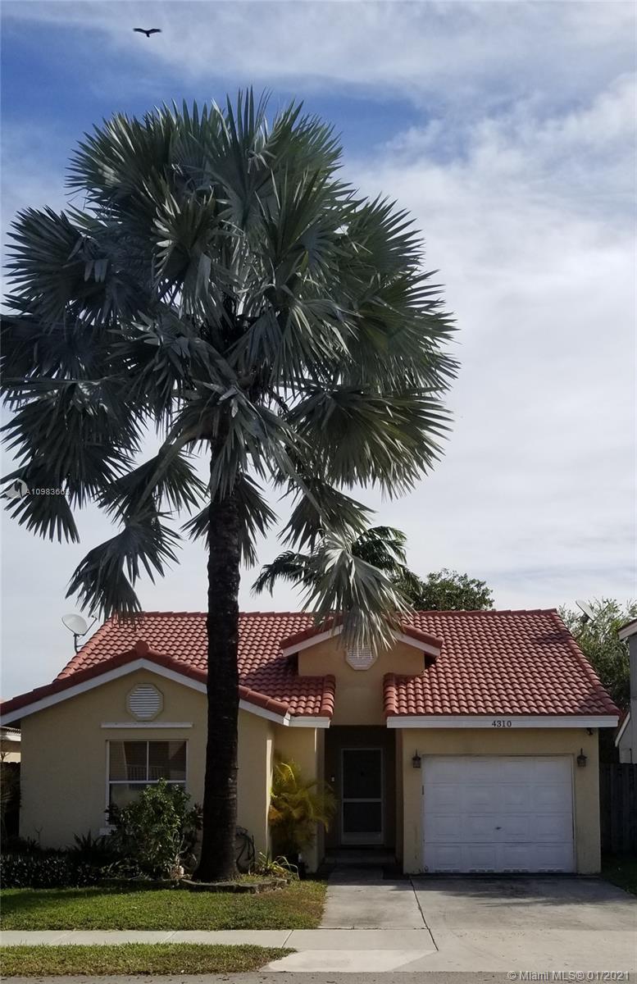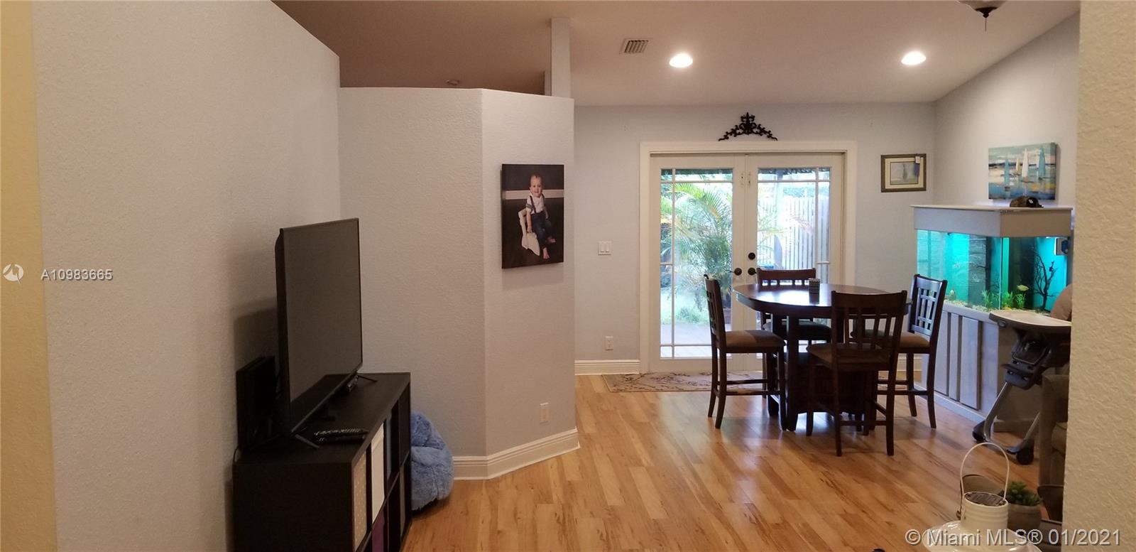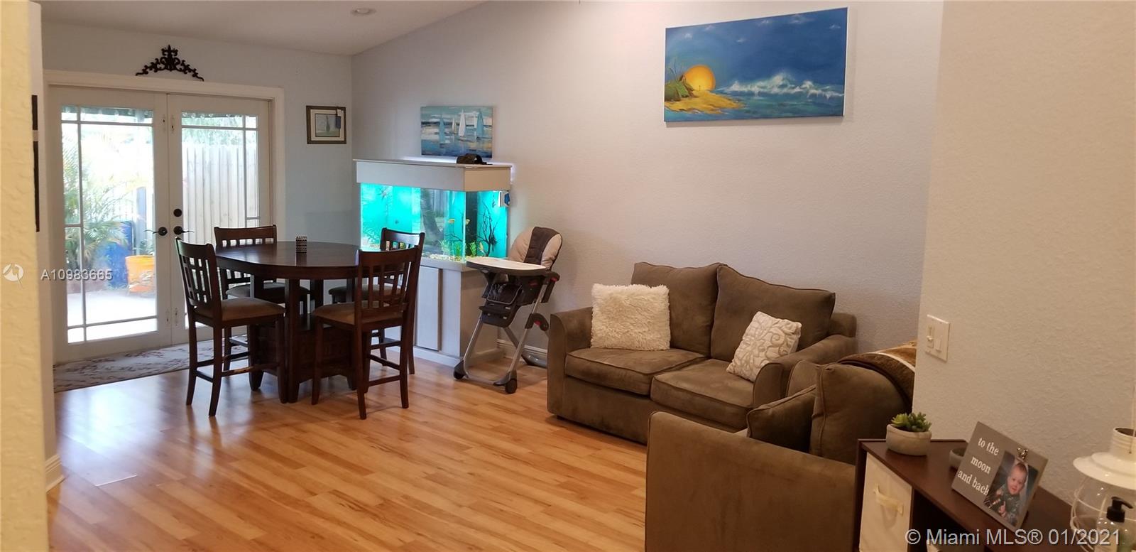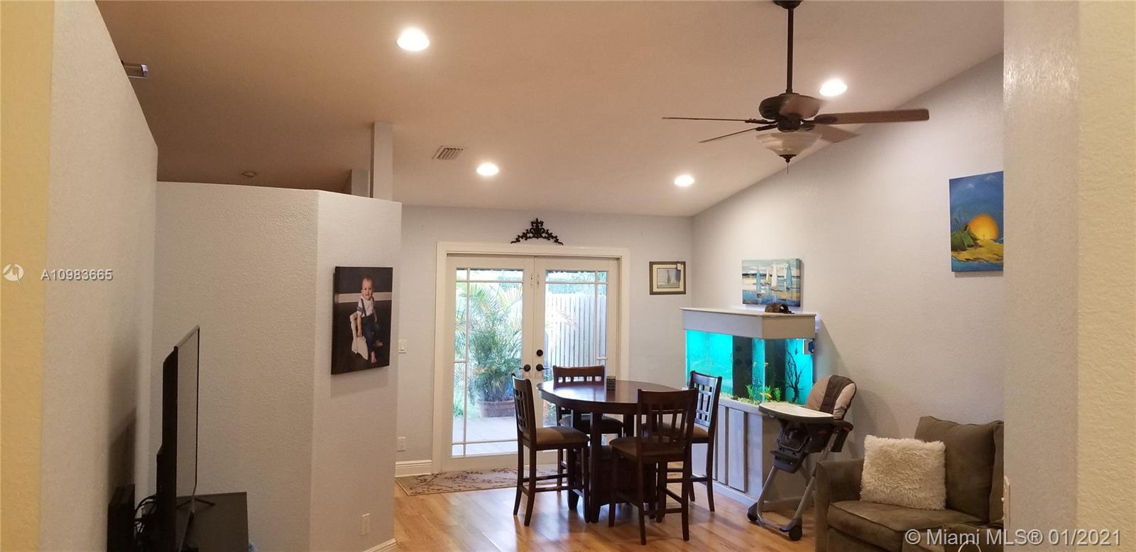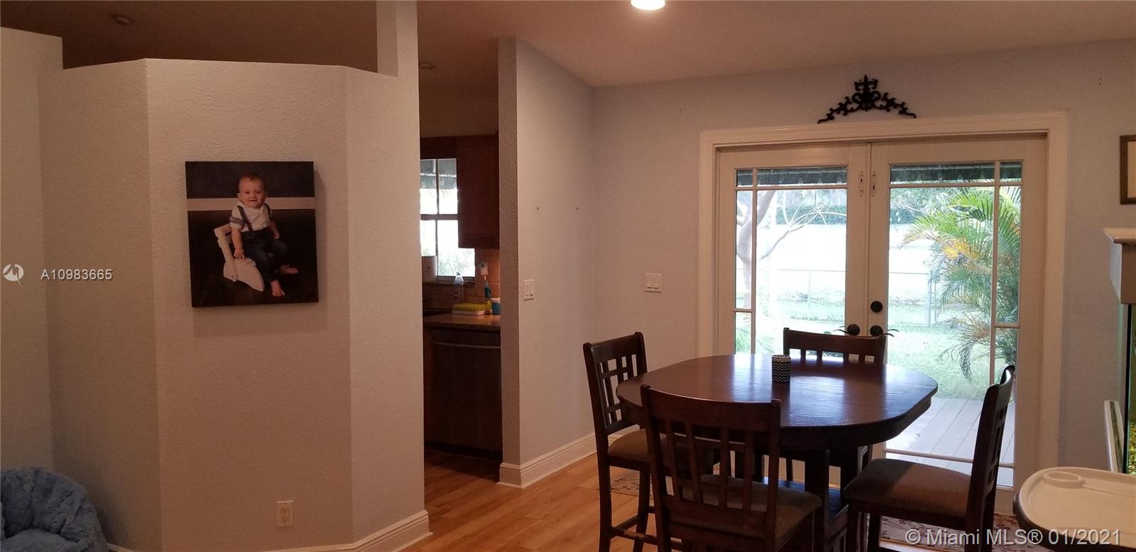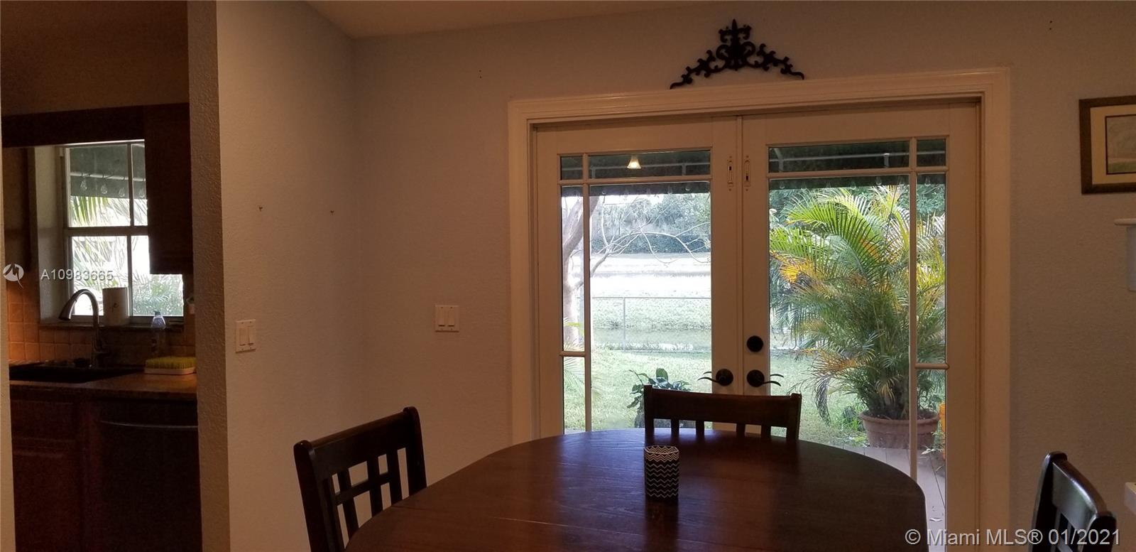$356,000
$369,000
3.5%For more information regarding the value of a property, please contact us for a free consultation.
2 Beds
2 Baths
1,050 SqFt
SOLD DATE : 03/31/2021
Key Details
Sold Price $356,000
Property Type Single Family Home
Sub Type Single Family Residence
Listing Status Sold
Purchase Type For Sale
Square Footage 1,050 sqft
Price per Sqft $339
Subdivision Orange Drive-Pine Island
MLS Listing ID A10983665
Sold Date 03/31/21
Style Detached,One Story
Bedrooms 2
Full Baths 2
Construction Status Effective Year Built
HOA Fees $55/mo
HOA Y/N Yes
Year Built 1994
Annual Tax Amount $4,765
Tax Year 2020
Contingent Sale Of Other Property
Lot Size 4,967 Sqft
Property Description
Rarely available and priced to sell is this MOVE IN READY 2 bedroom waterfront single family home in Davie. Home has a BRAND NEW ROOF as well as LOW HOA FEES. Great public schools are designated to this quite family oriented quiet community. The community playground with basketball and volleyball courts as well as a jogging path close by.
Arrive home and enjoy the beautiful waterfront scenery from your fenced in backyard that has plenty of privacy. Drop a fishing line in and catch fresh bluegills, cichlids, tilapia and bass or get a johnboat or kayak and launch from your own property!!!
Please practice Covid safety measures. Wear MASKS and sanitize hands before entering then bring your BEST offer.
Location
State FL
County Broward County
Community Orange Drive-Pine Island
Area 3880
Direction Google maps, Mapquest, Waze
Interior
Interior Features Bedroom on Main Level, First Floor Entry, Main Level Master, Split Bedrooms
Heating Central
Cooling Central Air, Ceiling Fan(s)
Flooring Other
Appliance Dryer, Dishwasher, Electric Water Heater, Disposal, Refrigerator, Self Cleaning Oven, Washer
Exterior
Exterior Feature Deck, Fence, Shed
Parking Features Attached
Garage Spaces 1.0
Pool None
Community Features Home Owners Association, Street Lights
Waterfront Description Canal Front
View Y/N Yes
View Canal, Water
Roof Type Barrel
Porch Deck
Garage Yes
Building
Lot Description < 1/4 Acre
Faces Northwest
Story 1
Sewer Public Sewer
Water Public
Architectural Style Detached, One Story
Additional Building Shed(s)
Structure Type Block
Construction Status Effective Year Built
Schools
Elementary Schools Silver Ridge
Middle Schools Indian Ridge
High Schools Western
Others
Pets Allowed Dogs OK, Yes
HOA Fee Include Recreation Facilities
Senior Community No
Tax ID 504128230720
Acceptable Financing Cash, Conventional, FHA, VA Loan
Listing Terms Cash, Conventional, FHA, VA Loan
Financing Conventional
Special Listing Condition Listed As-Is
Pets Allowed Dogs OK, Yes
Read Less Info
Want to know what your home might be worth? Contact us for a FREE valuation!

Our team is ready to help you sell your home for the highest possible price ASAP
Bought with Re/Max Powerpro Realty
"My job is to find and attract mastery-based agents to the office, protect the culture, and make sure everyone is happy! "


