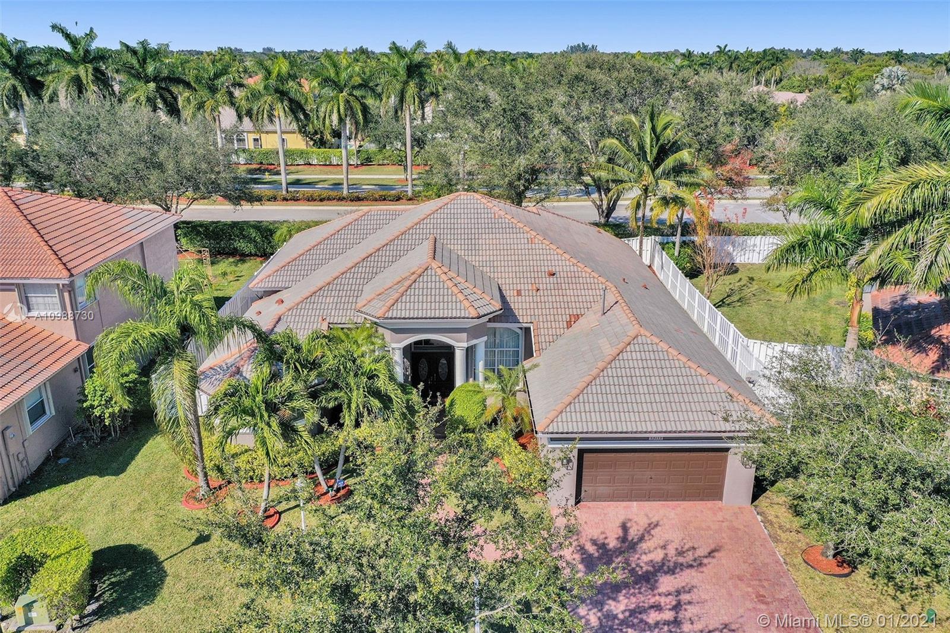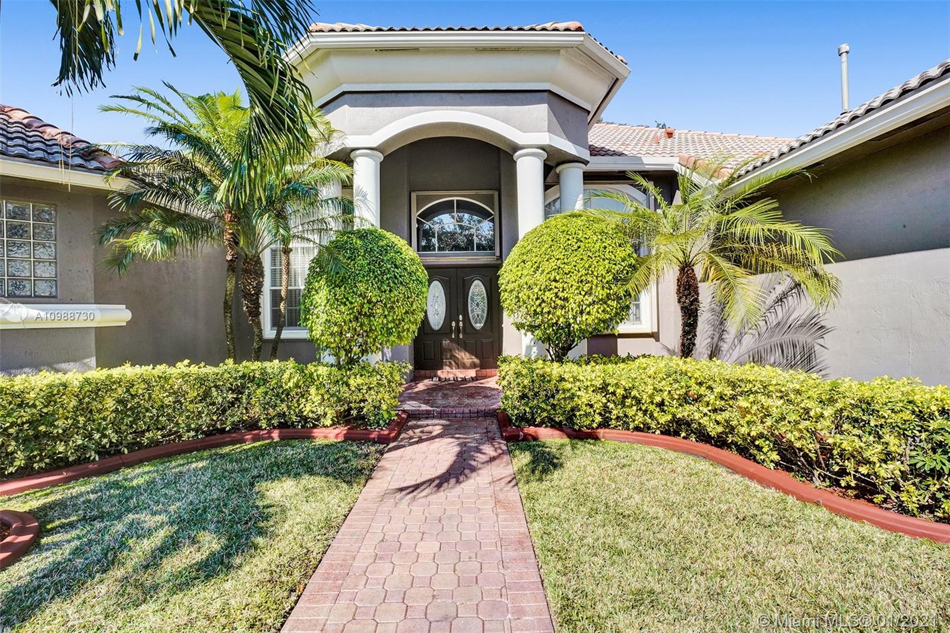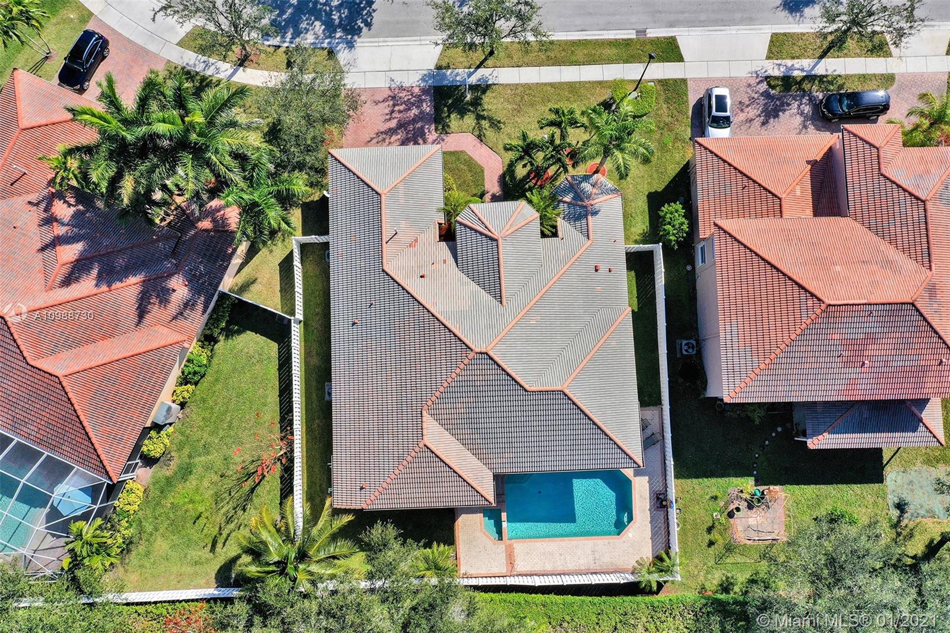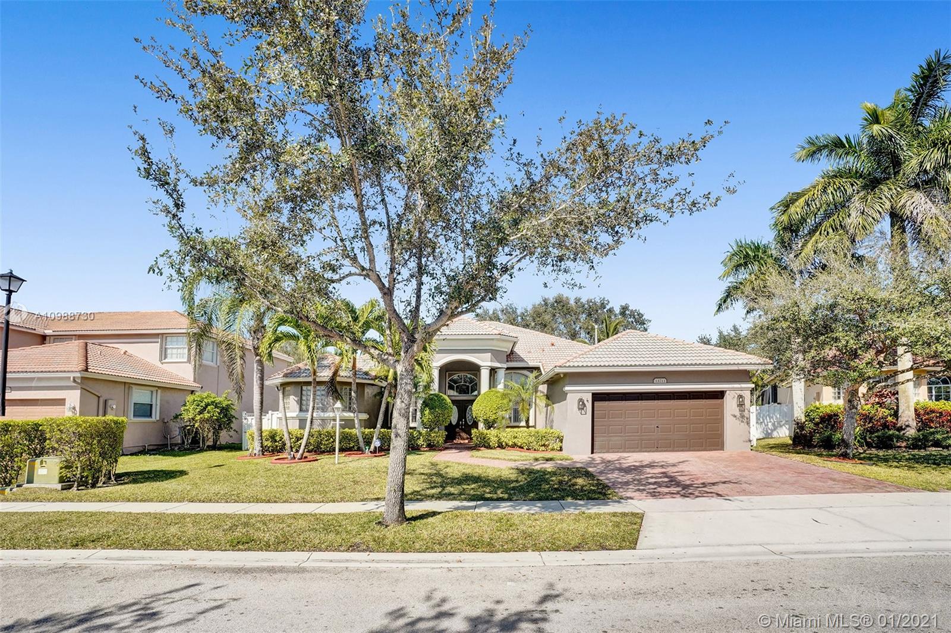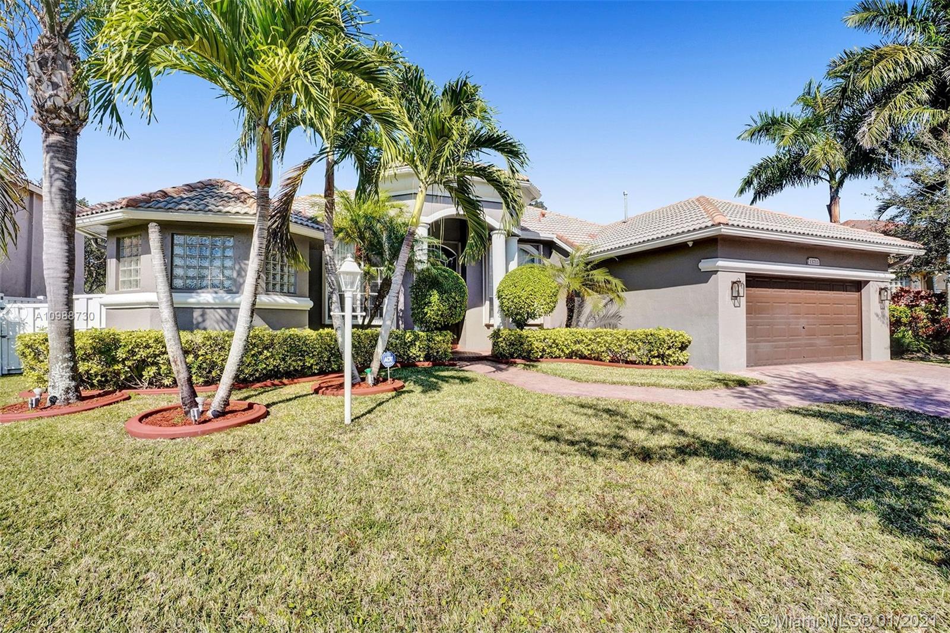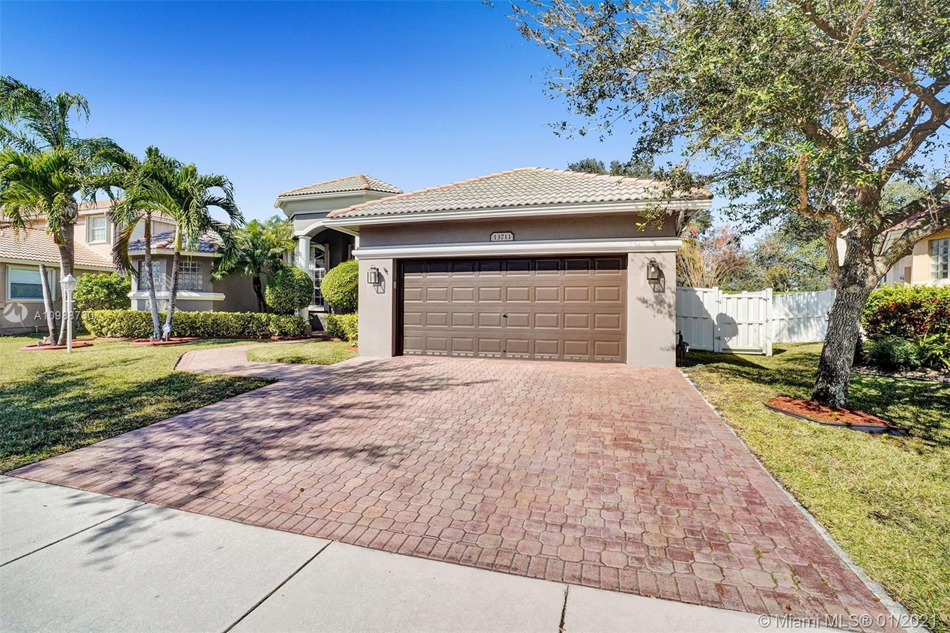$700,000
$719,000
2.6%For more information regarding the value of a property, please contact us for a free consultation.
4 Beds
3 Baths
2,830 SqFt
SOLD DATE : 03/08/2021
Key Details
Sold Price $700,000
Property Type Single Family Home
Sub Type Single Family Residence
Listing Status Sold
Purchase Type For Sale
Square Footage 2,830 sqft
Price per Sqft $247
Subdivision Pembroke Falls / Coral Bay
MLS Listing ID A10988730
Sold Date 03/08/21
Style Detached,Mediterranean,One Story
Bedrooms 4
Full Baths 3
Construction Status Resale
HOA Fees $286/mo
HOA Y/N Yes
Year Built 2003
Annual Tax Amount $5,127
Tax Year 2019
Contingent Sale Of Other Property
Lot Size 9,147 Sqft
Property Description
GATED PRIVATE PEMBROKE FALLS VERY POPULAR "MONTEREY" MODEL WITH UPSCALE FRONT ELEVATION DESIGN IS LOCATED IN CORAL BAY SUBDIVISION, THIS HOME OFFERS AN OPEN FLOOR PLAN LAY OUT & FEATURES 4 BEDROOMS PLUS OFFICE ( POTENTIAL 5TH ROOM ) & 3 FULL BATHROOMS ALL JUST UNDER 3000 SQ-FT OF LIVING AREAS. UPGRADED TILE FLOORS IN MAIN AREAS, WOODEN FLOORS IN MASTER & CARPET FLOORING IN THE OTHER 3 ROOMS, KITCHEN HAS GRANITE COUNTER TOPS, WOODEN CABINETS, GOURMET ISLAND, PLUS CROWN MOLDING, CLOSETS ORGANIZERS, BOTH NEWER A/C UNITS, ACCORDION SHUTTERS IN ALL WINDOWS, ALL REDONE & NEWER CENTRAL VACUUM SYSTEM, COVERED PATIO W/PAVERS, POOL W/RAISED HOT TUB, ALL PRIVATE BACKYARD WITH FULLY FENCED LOT & MUCH MORE. PLEASE DO SHOWING ASIST FOR APPOINTMENTS.
Location
State FL
County Broward County
Community Pembroke Falls / Coral Bay
Area 3180
Interior
Interior Features Breakfast Bar, Built-in Features, Bedroom on Main Level, Breakfast Area, Convertible Bedroom, Closet Cabinetry, Dining Area, Separate/Formal Dining Room, Entrance Foyer, Garden Tub/Roman Tub, Kitchen Island, Main Level Master, Pantry, Pull Down Attic Stairs, Walk-In Closet(s), Attic, Central Vacuum
Heating Central
Cooling Ceiling Fan(s)
Flooring Carpet, Tile, Wood
Window Features Blinds,Sliding
Appliance Some Gas Appliances, Dryer, Dishwasher, Electric Range, Ice Maker, Microwave, Refrigerator, Self Cleaning Oven, Washer
Laundry Laundry Tub
Exterior
Exterior Feature Fence, Security/High Impact Doors, Lighting, Patio, Storm/Security Shutters
Parking Features Attached
Garage Spaces 2.0
Pool Gunite, Heated, In Ground, Pool Equipment, Pool, Pool/Spa Combo
Community Features Clubhouse, Other, Tennis Court(s)
Utilities Available Cable Available
View Pool
Roof Type Spanish Tile
Porch Patio
Garage Yes
Building
Lot Description Sprinklers Automatic, < 1/4 Acre
Faces Southwest
Story 1
Sewer Public Sewer
Water Lake
Architectural Style Detached, Mediterranean, One Story
Structure Type Block
Construction Status Resale
Schools
Elementary Schools Lakeside
Middle Schools Walter C. Young
High Schools Flanagan;Charls
Others
Pets Allowed No Pet Restrictions, Yes
HOA Fee Include Cable TV,Recreation Facilities,Security
Senior Community No
Tax ID 514010050070
Security Features Smoke Detector(s)
Acceptable Financing Cash, Conventional
Listing Terms Cash, Conventional
Financing VA
Special Listing Condition Listed As-Is
Pets Allowed No Pet Restrictions, Yes
Read Less Info
Want to know what your home might be worth? Contact us for a FREE valuation!

Our team is ready to help you sell your home for the highest possible price ASAP
Bought with United Real Estate Advisors
"My job is to find and attract mastery-based agents to the office, protect the culture, and make sure everyone is happy! "


