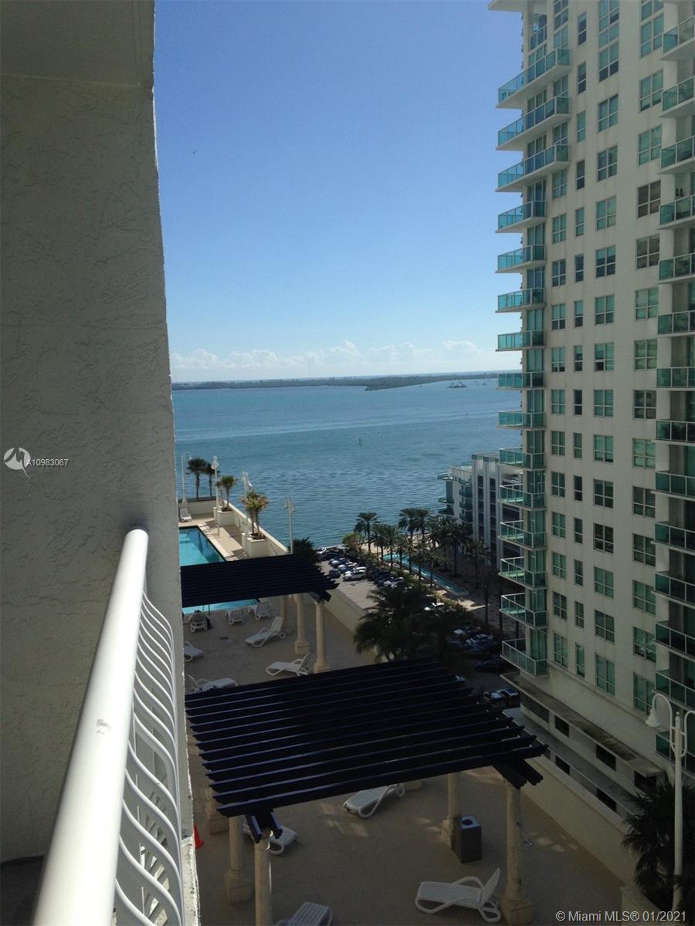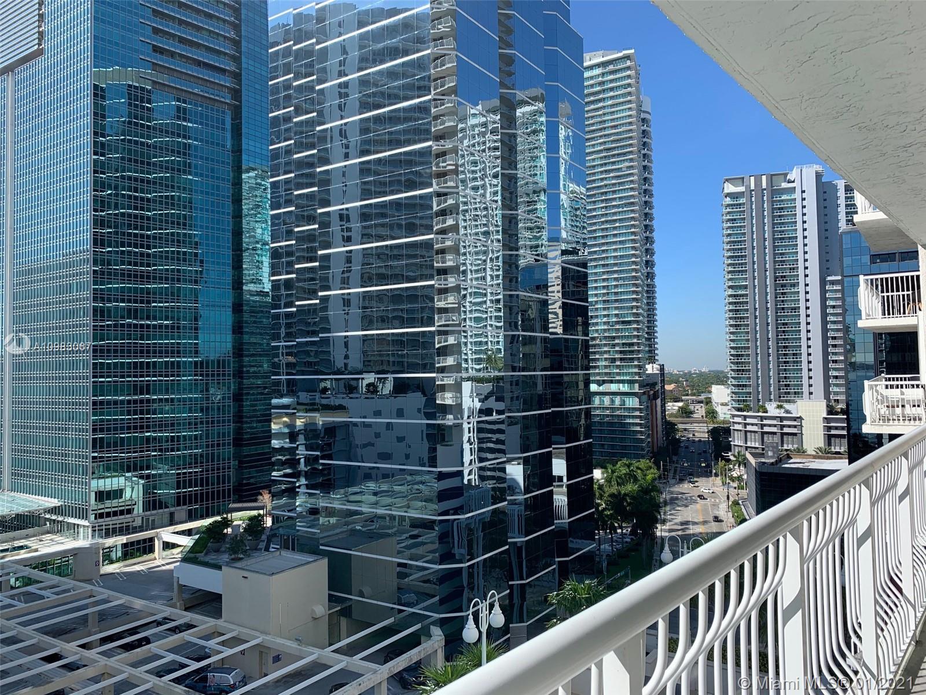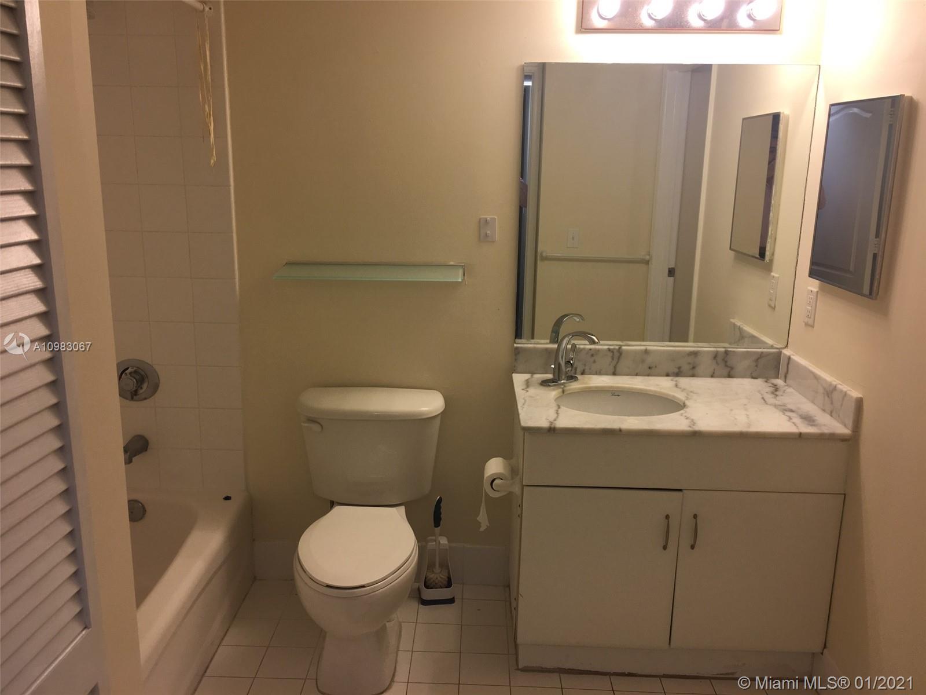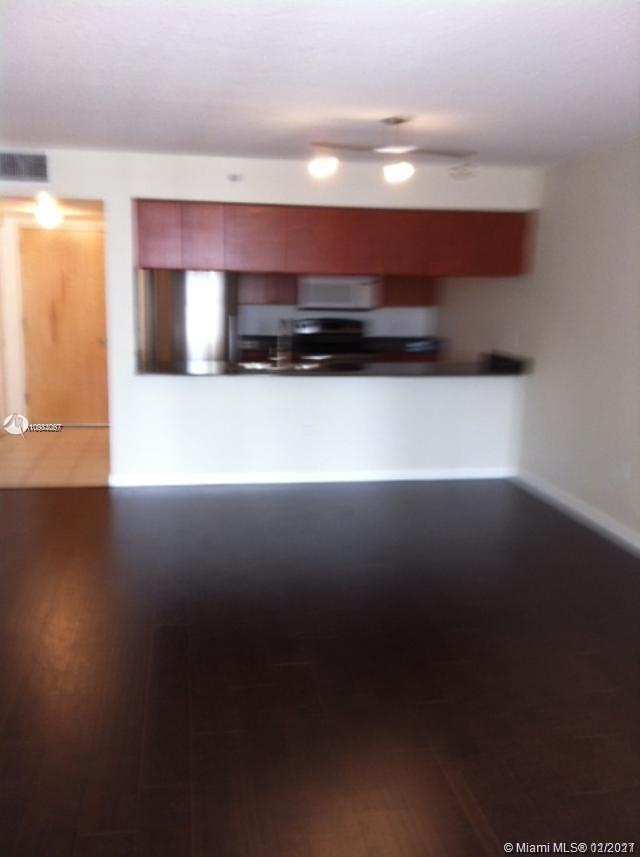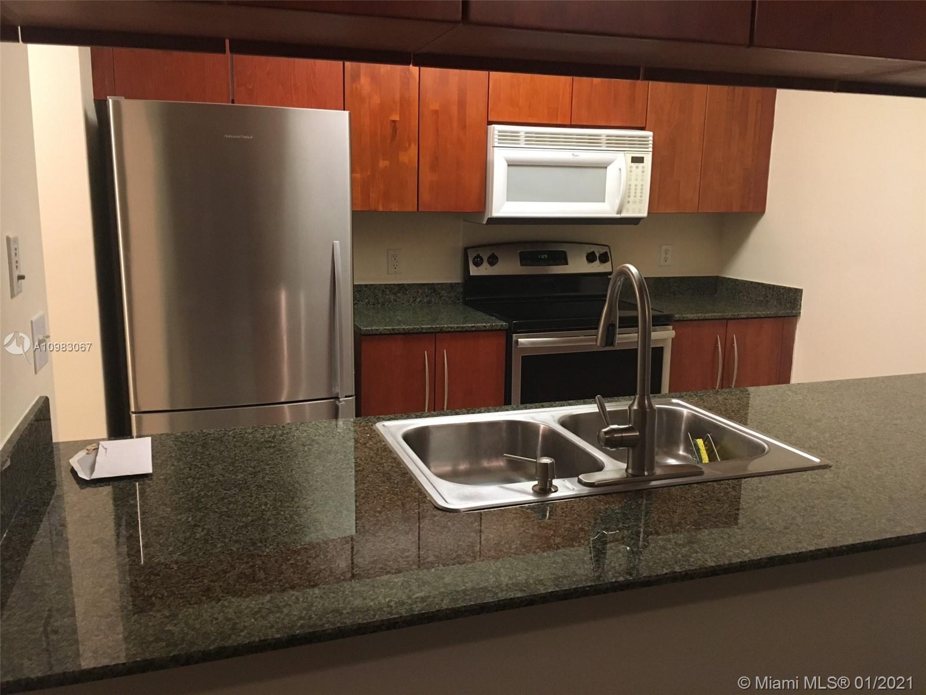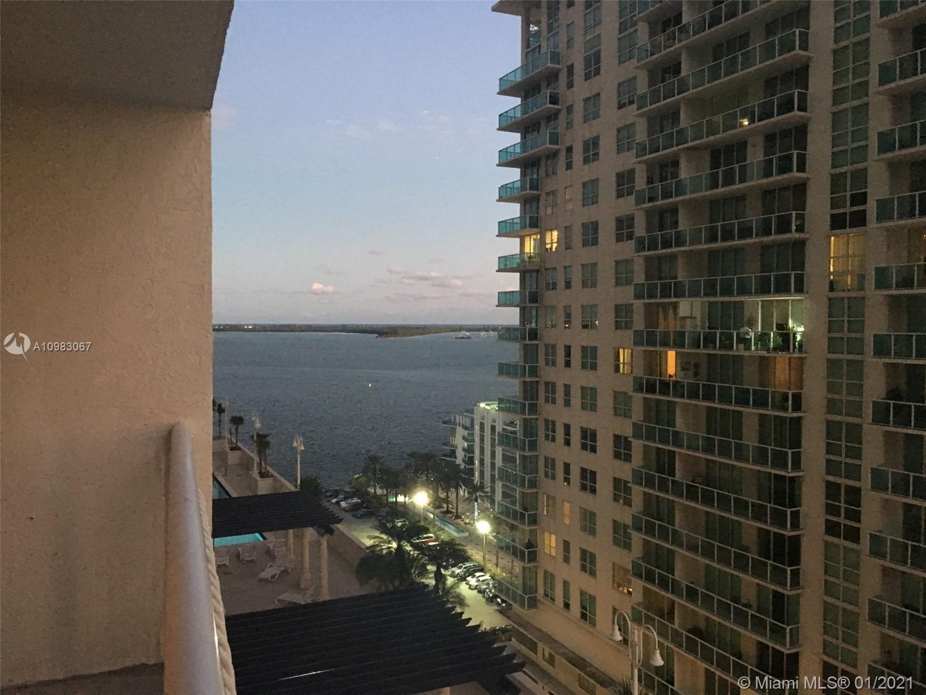$270,000
$285,000
5.3%For more information regarding the value of a property, please contact us for a free consultation.
1 Bed
1 Bath
825 SqFt
SOLD DATE : 04/07/2021
Key Details
Sold Price $270,000
Property Type Condo
Sub Type Condominium
Listing Status Sold
Purchase Type For Sale
Square Footage 825 sqft
Price per Sqft $327
Subdivision The Club At Brickell Bay
MLS Listing ID A10983067
Sold Date 04/07/21
Style High Rise
Bedrooms 1
Full Baths 1
Construction Status Resale
HOA Fees $585/mo
HOA Y/N Yes
Year Built 2004
Annual Tax Amount $4,283
Tax Year 2020
Contingent No Contingencies
Property Description
SE water views to Brickell Bay from the large 17th floor balcony. Spacious with large bathroom, newer stainless steel appliances & newer wood floors, washer/dryer 3 years old. Balcony accessed from bedroom & lvg. room. Key Biscayne peek a boo water view straight ahead and looking east enjoy nice bay views. Just one block from the bldg. is a scenic walking path overlooking Biscayne Bay. Great restaurants, bars and cafe just a short walk away as well as metro stops. Secure reserved parking space, Cable/Internet incl. fabulous gym and pool. Unit has 2 walk in closets, door man and elevator security.
Location
State FL
County Miami-dade County
Community The Club At Brickell Bay
Area 41
Interior
Interior Features Bedroom on Main Level, Eat-in Kitchen, First Floor Entry, Handicap Access, Living/Dining Room, Separate Shower, Walk-In Closet(s), Bay Window, Elevator
Heating Central, Electric
Cooling Central Air, Electric
Flooring Ceramic Tile, Tile, Wood
Window Features Blinds,Impact Glass
Appliance Dryer, Dishwasher, Electric Range, Disposal, Microwave, Refrigerator, Self Cleaning Oven
Exterior
Exterior Feature Balcony, Deck, Security/High Impact Doors
Parking Features Attached
Garage Spaces 1.0
Pool Association
Utilities Available Cable Available
Amenities Available Business Center, Clubhouse, Fitness Center, Pool, Elevator(s)
Waterfront Description Bay Front,Seawall
View Y/N Yes
View Bay, Pool
Handicap Access Accessible Elevator Installed, Accessible Doors, Accessible Hallway(s)
Porch Balcony, Deck, Open
Garage Yes
Building
Building Description Block, Exterior Lighting
Faces Southeast
Architectural Style High Rise
Structure Type Block
Construction Status Resale
Schools
Elementary Schools Southside
Middle Schools Shenandoah
High Schools Washington; Brooker T
Others
Pets Allowed Size Limit, Yes
HOA Fee Include Association Management,Amenities,Common Areas,Cable TV,Internet,Maintenance Structure,Parking,Pool(s),Recreation Facilities,Trash,Water
Senior Community No
Tax ID 01-41-39-086-4720
Security Features Smoke Detector(s)
Acceptable Financing Cash, Conventional
Listing Terms Cash, Conventional
Financing Conventional
Pets Allowed Size Limit, Yes
Read Less Info
Want to know what your home might be worth? Contact us for a FREE valuation!

Our team is ready to help you sell your home for the highest possible price ASAP
Bought with Douglas Elliman
"My job is to find and attract mastery-based agents to the office, protect the culture, and make sure everyone is happy! "


