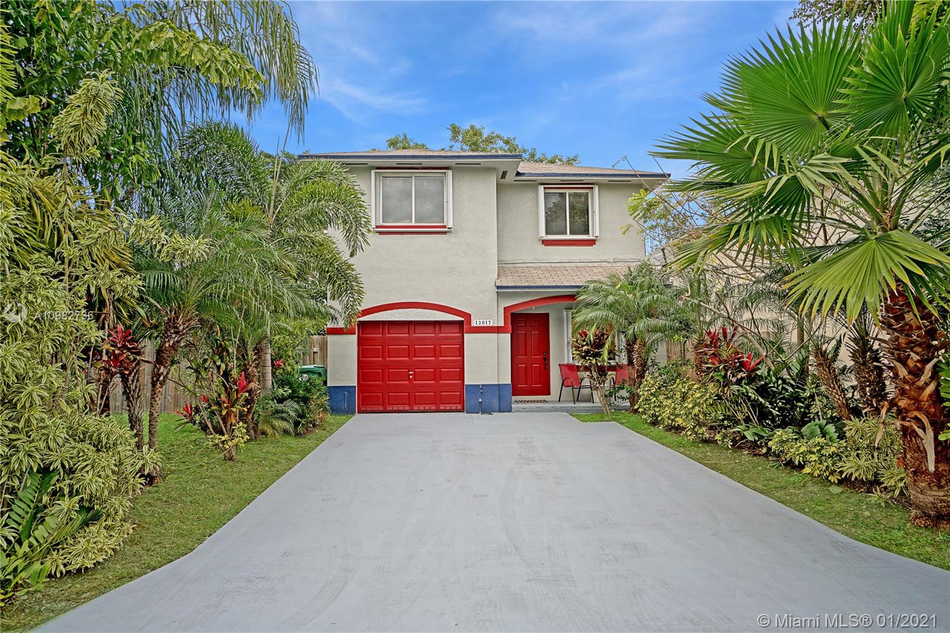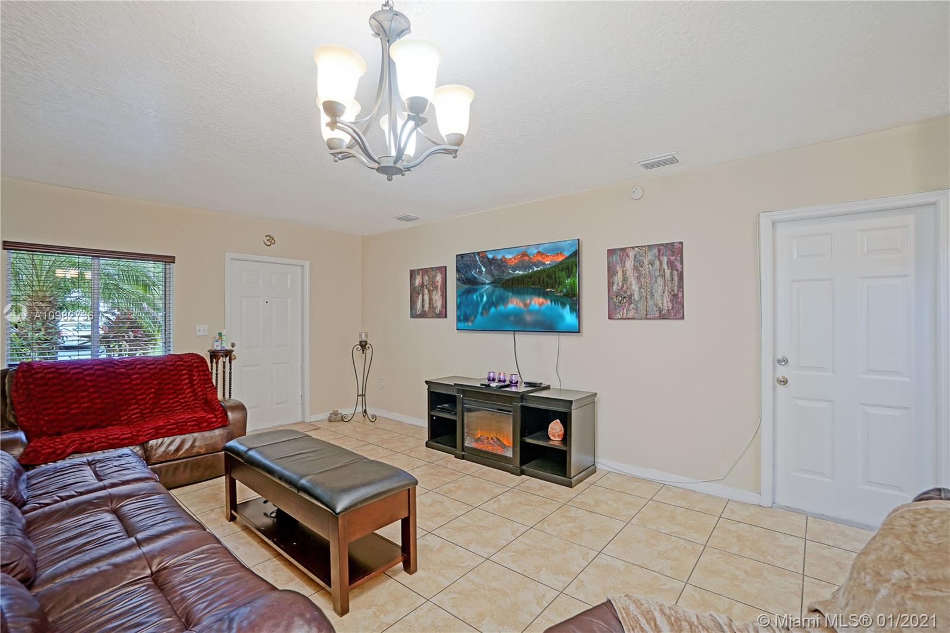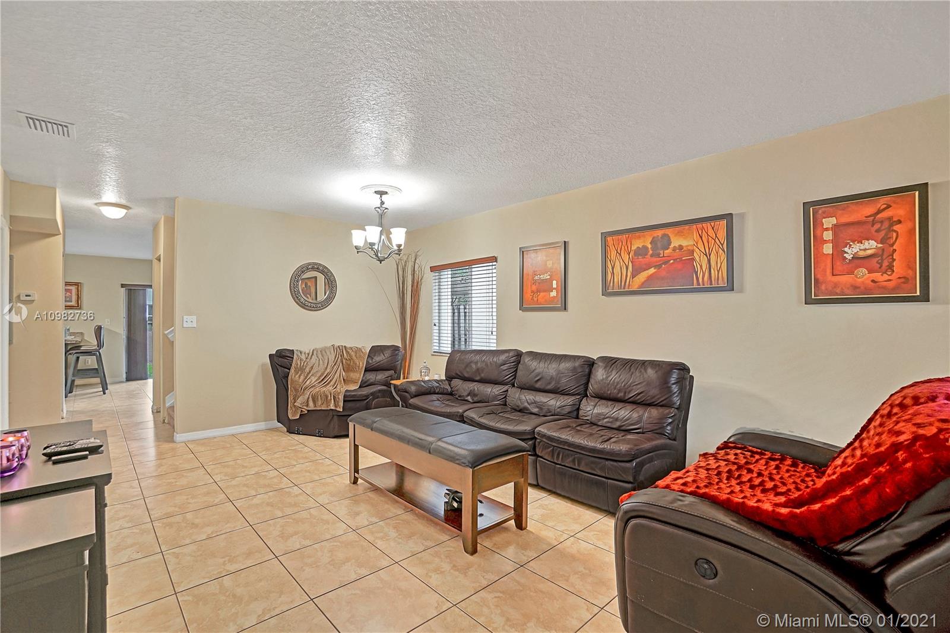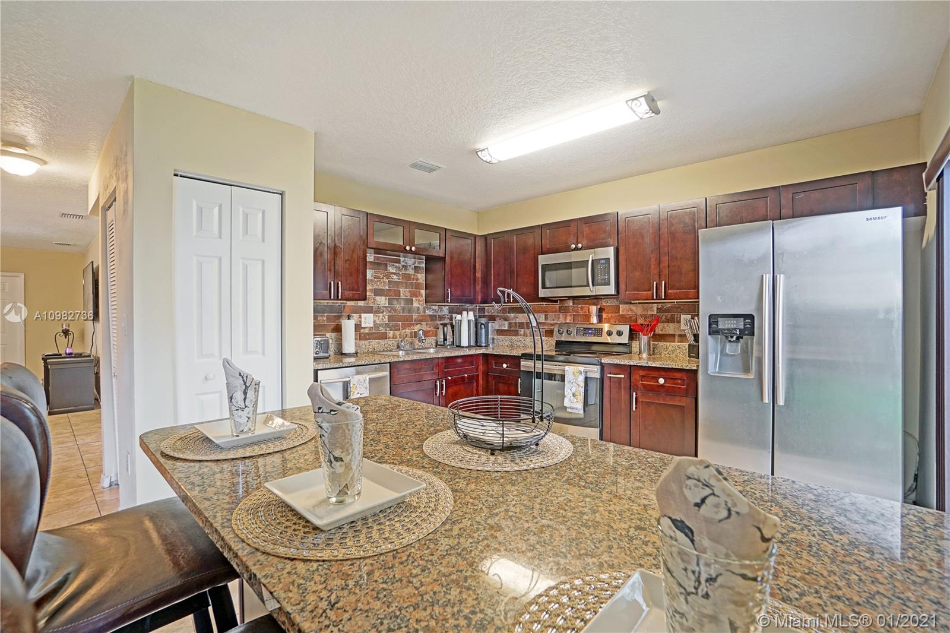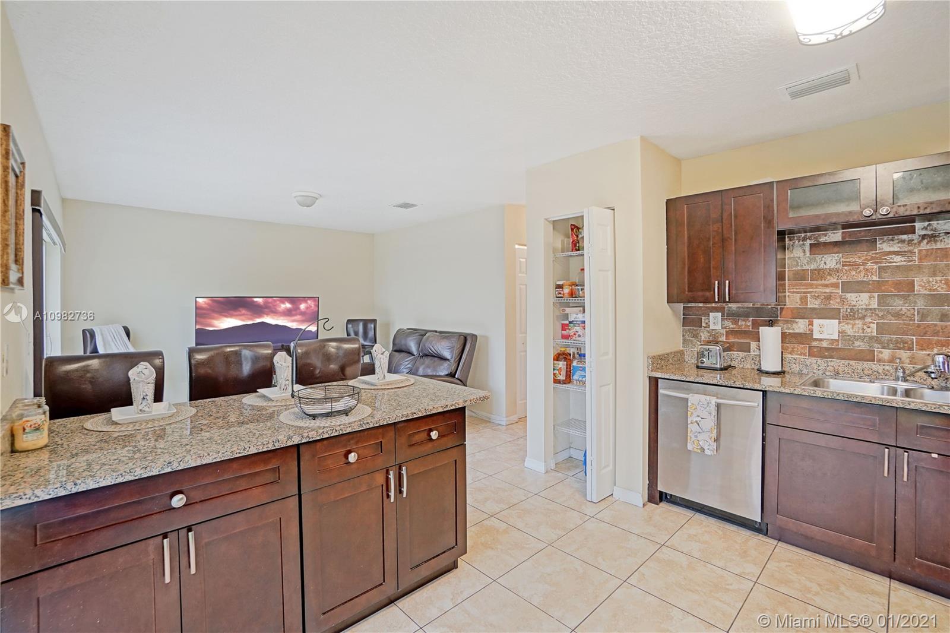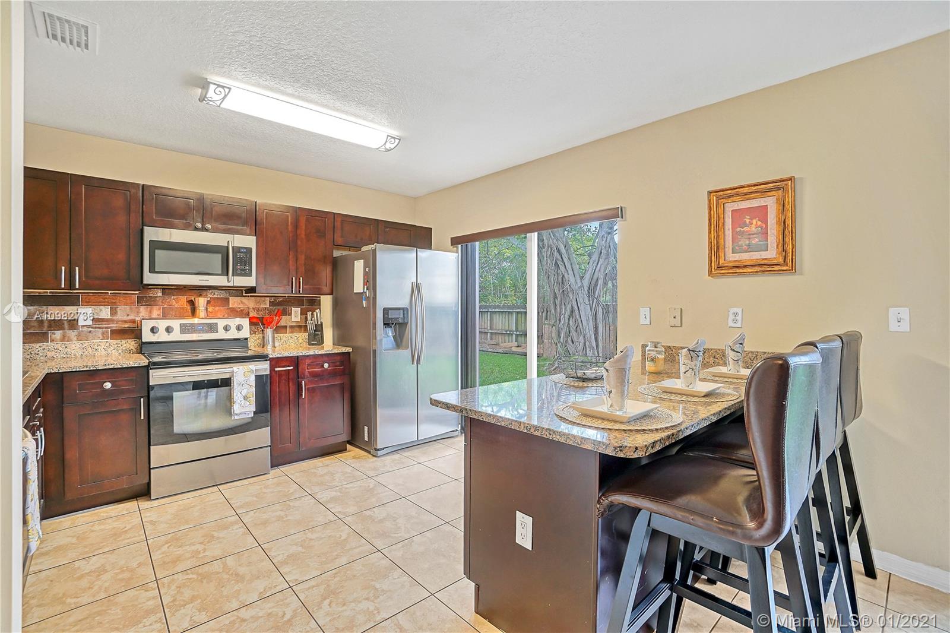$340,000
$349,990
2.9%For more information regarding the value of a property, please contact us for a free consultation.
4 Beds
3 Baths
1,742 SqFt
SOLD DATE : 02/26/2021
Key Details
Sold Price $340,000
Property Type Single Family Home
Sub Type Single Family Residence
Listing Status Sold
Purchase Type For Sale
Square Footage 1,742 sqft
Price per Sqft $195
Subdivision Cutler Landings Replt
MLS Listing ID A10982736
Sold Date 02/26/21
Style Detached,Two Story
Bedrooms 4
Full Baths 3
Construction Status Resale
HOA Fees $108/mo
HOA Y/N Yes
Year Built 2006
Annual Tax Amount $2,453
Tax Year 2020
Contingent Pending Inspections
Lot Size 6,804 Sqft
Property Description
Enjoy your Beautiful Tropical Oasis Private Corner Lot Home before the Florida Keys/ & Close to Turnpike & US1. 1 Car Garage 2 Story Home 4 Beds & 3 Full Baths, & 1 Full Bath downstairs. Owner's Suite is Upstairs, Large Walk-In-Closet, additional closet, & bathroom has tub/shower combo. Beautiful natural light & Open-Concept Floor Plan. Amazing Kitchen featuring large Wood Cabinets, Granite Countertops, Granite Kitchen/Dining Walled Island, SS Appliances, 2 large pantry, & Full Size Washer & Dryer in Garage. Wonderful Landscape and Fenced Home with palm trees & tropical plants. Coconut, Avocado, & Plum trees are nestled in the backyard. Room to add a pool, park your boat, trailer, or RV on either side of your New Home. LOW HOA & NO CDD. No HOA Approval Needed.
Location
State FL
County Miami-dade County
Community Cutler Landings Replt
Area 69
Direction N/S Turnpike Exit 9A, SW 112th Ave, Allapattah, Ave. Left/Right SW 112th Ave & right turn on SW 268 Street, Moody Drive. Cutler Landings & Left turn. Show Driver's License at Guard Gate in Left Lane Visitor Side. 2nd Right, Home at end of block. GPS/WAZE.
Interior
Interior Features Breakfast Bar, Built-in Features, Breakfast Area, Closet Cabinetry, Dining Area, Separate/Formal Dining Room, Entrance Foyer, Eat-in Kitchen, Family/Dining Room, First Floor Entry, Living/Dining Room, Pantry, Upper Level Master, Walk-In Closet(s)
Heating Central, Electric
Cooling Central Air, Ceiling Fan(s), Electric
Flooring Carpet, Ceramic Tile, Tile
Equipment Satellite Dish
Window Features Blinds,Sliding
Appliance Dryer, Dishwasher, Electric Range, Electric Water Heater, Disposal, Microwave, Refrigerator, Washer
Laundry In Garage
Exterior
Exterior Feature Fence, Fruit Trees, Lighting, Porch, Patio, Room For Pool, Storm/Security Shutters
Parking Features Attached
Garage Spaces 1.0
Pool None
Community Features Gated, Home Owners Association, Maintained Community, Other, Street Lights
Utilities Available Cable Available, Underground Utilities
View Garden
Roof Type Shingle
Street Surface Paved
Porch Open, Patio, Porch
Garage Yes
Building
Lot Description < 1/4 Acre
Faces South
Story 2
Sewer Public Sewer
Water Public
Architectural Style Detached, Two Story
Level or Stories Two
Structure Type Block
Construction Status Resale
Schools
Elementary Schools Mandarin Lakes K-8 Academy
Middle Schools Cutler Bay
High Schools Homestead
Others
Pets Allowed Conditional, Yes
HOA Fee Include Common Areas,Maintenance Structure,Security
Senior Community No
Tax ID 30-69-36-004-0050
Security Features Security Gate,Gated Community,Smoke Detector(s),Security Guard
Acceptable Financing Cash, Conventional, FHA, VA Loan
Listing Terms Cash, Conventional, FHA, VA Loan
Financing Conventional
Special Listing Condition Listed As-Is
Pets Allowed Conditional, Yes
Read Less Info
Want to know what your home might be worth? Contact us for a FREE valuation!

Our team is ready to help you sell your home for the highest possible price ASAP
Bought with Florida Real Estate Experts

"My job is to find and attract mastery-based agents to the office, protect the culture, and make sure everyone is happy! "


