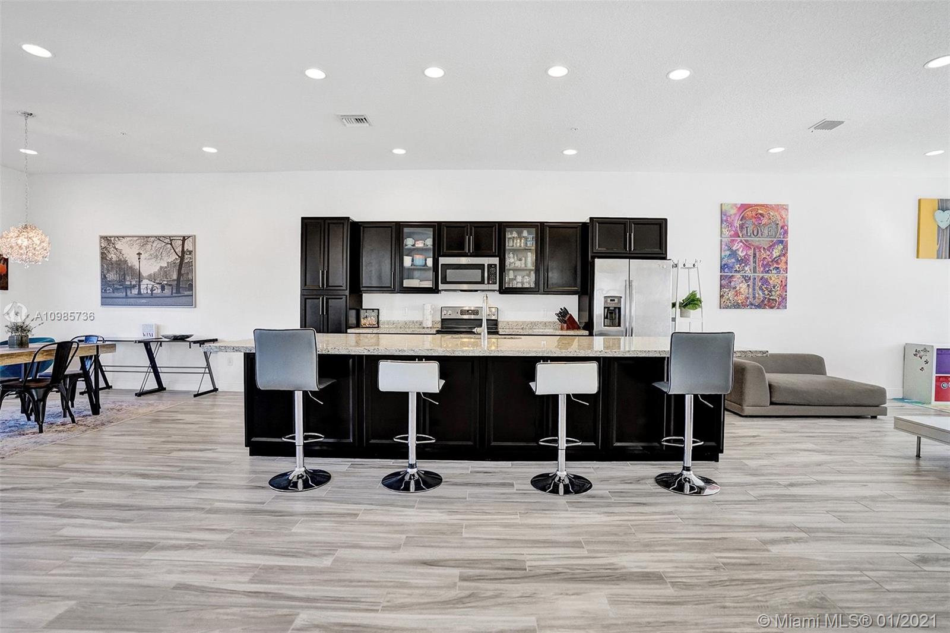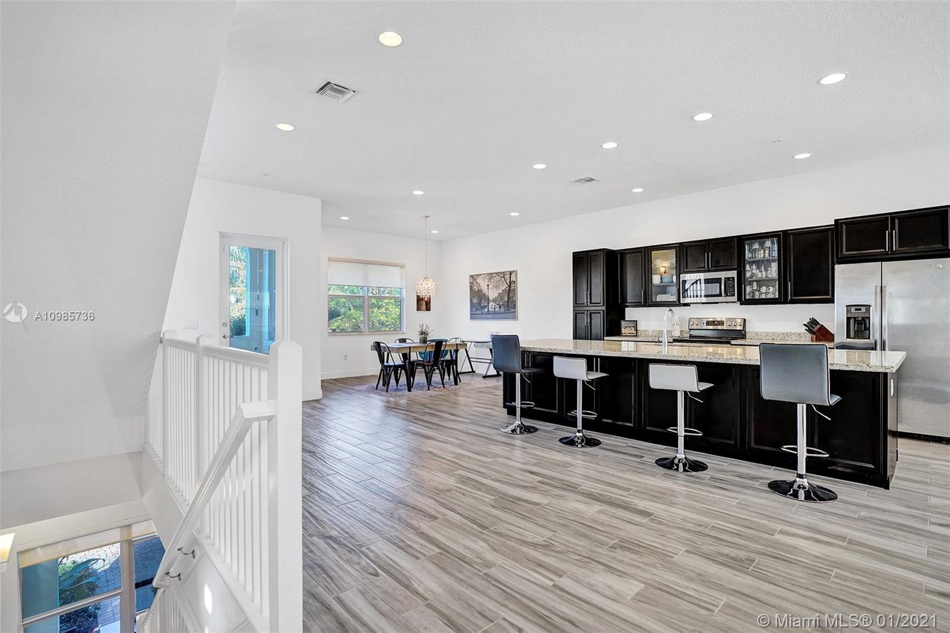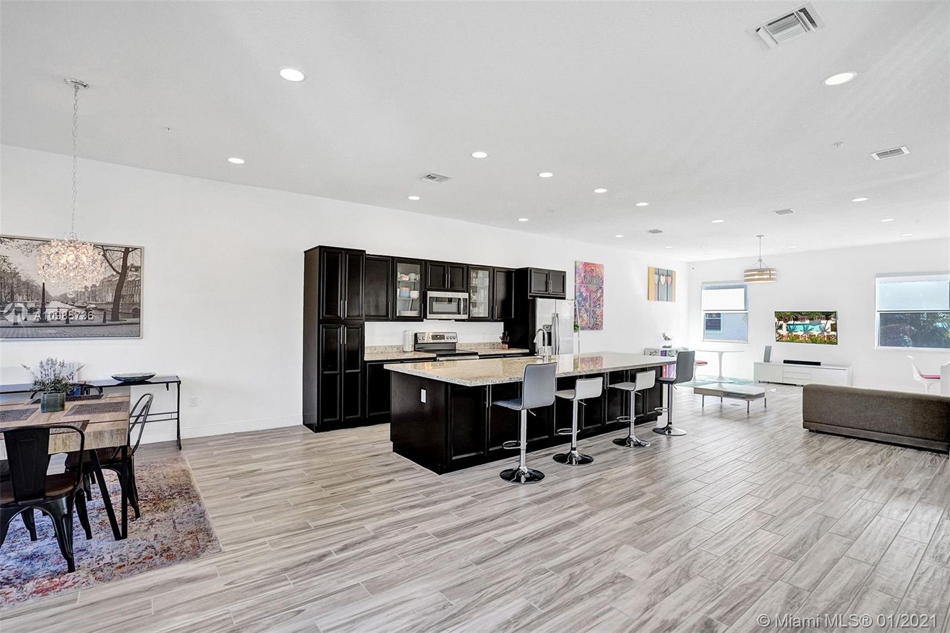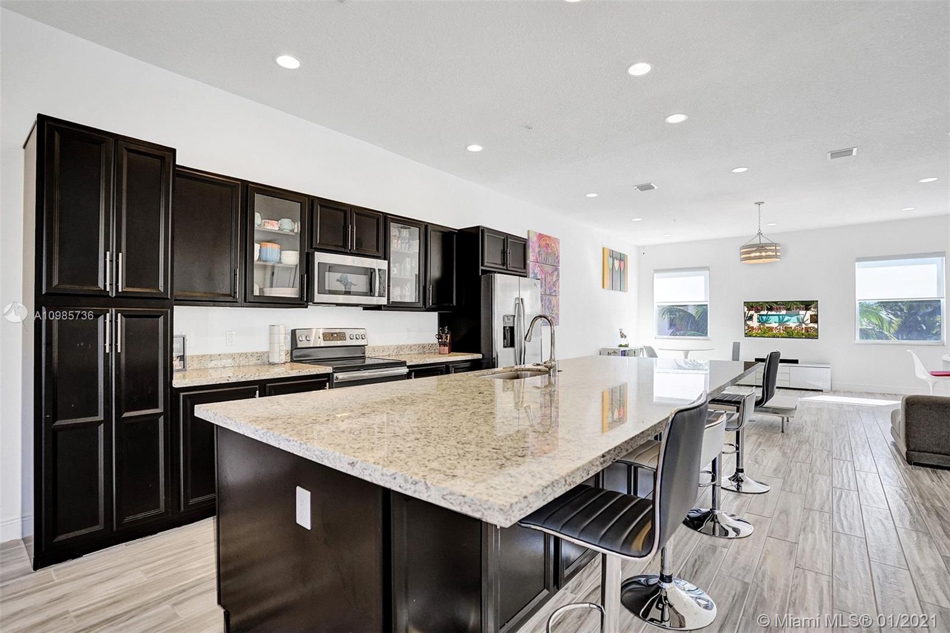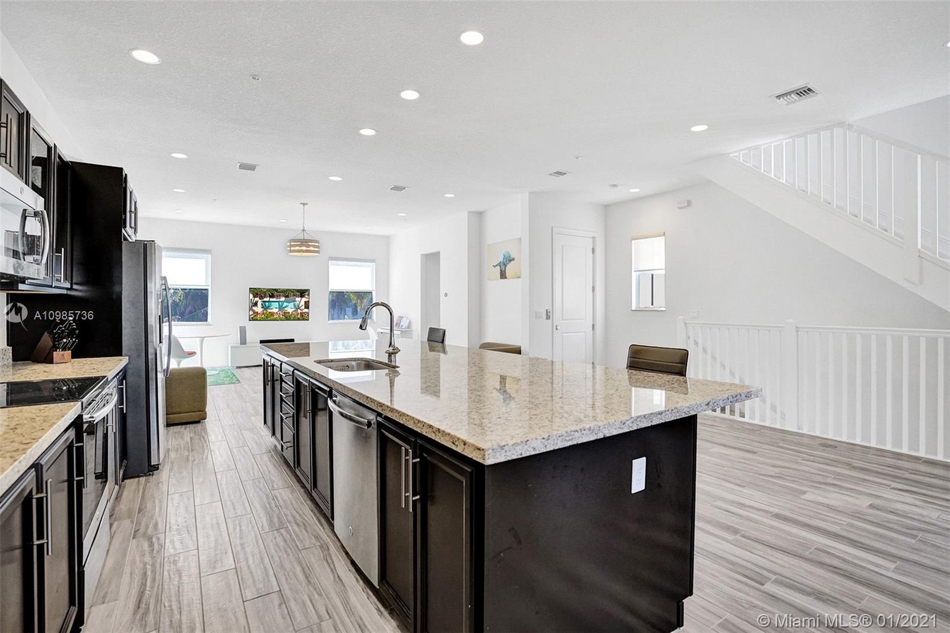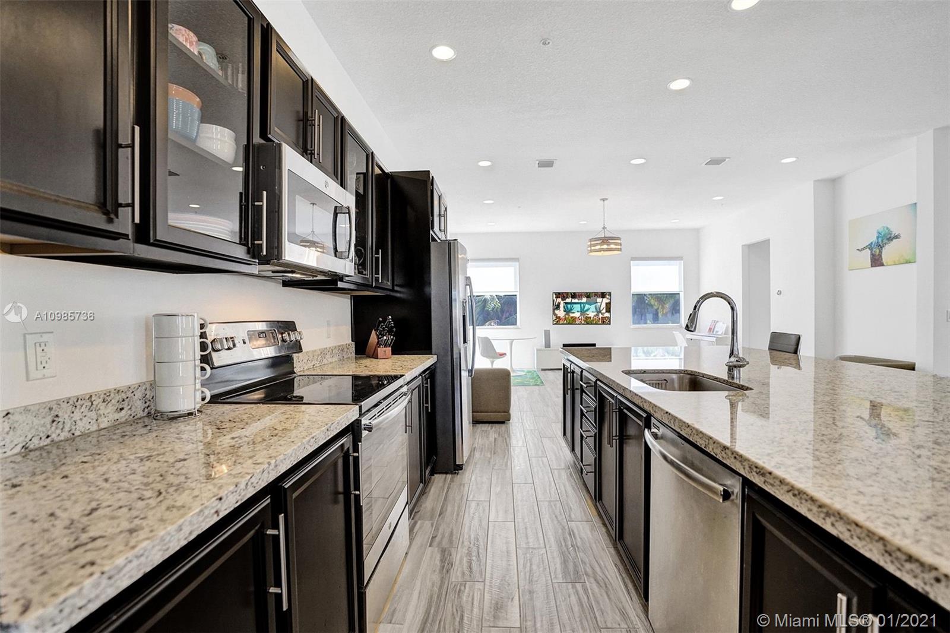$530,000
$528,000
0.4%For more information regarding the value of a property, please contact us for a free consultation.
3 Beds
4 Baths
2,928 SqFt
SOLD DATE : 02/19/2021
Key Details
Sold Price $530,000
Property Type Single Family Home
Sub Type Single Family Residence
Listing Status Sold
Purchase Type For Sale
Square Footage 2,928 sqft
Price per Sqft $181
Subdivision Pembroke Falls-Phase 1
MLS Listing ID A10985736
Sold Date 02/19/21
Style Tri-Level
Bedrooms 3
Full Baths 3
Half Baths 1
Construction Status New Construction
HOA Fees $284/mo
HOA Y/N Yes
Year Built 2018
Annual Tax Amount $8,138
Tax Year 2020
Contingent Pending Inspections
Lot Size 1,759 Sqft
Property Description
Corner Tri Level and Largest Developer Model boasting w/tasteful upgrades and private elevator. High ceilings, Open Concept & centered kitchen w/GE SS appliances, granite counters. 3rd floor Master en-suite with walk in closet and private balcony located on 2nd floor. 1st floor entry spares plenty of space for a second master en-suite, being used as a Large Family Rm. Impact Windows/Doors. 2car gar. Gated, desirable private community of Centra Falls. Pembroke Pines has earned awards for commitment to arts & culture and a reputation as one of the best places to live in the US. Multi-cultural, family friendly with A-rated public schools, a wealth of shopping, restaurants, parks, sports and entertainment venues, excellent medical facilities and access to the best of the S Florida lifestyle.
Location
State FL
County Broward County
Community Pembroke Falls-Phase 1
Area 3180
Interior
Interior Features Breakfast Bar, Built-in Features, Bedroom on Main Level, Dining Area, Separate/Formal Dining Room, Dual Sinks, Eat-in Kitchen, First Floor Entry, High Ceilings, Kitchen/Dining Combo, Upper Level Master, Walk-In Closet(s), Elevator
Heating Central
Cooling Central Air
Flooring Ceramic Tile, Tile
Furnishings Unfurnished
Window Features Arched,Blinds,Impact Glass
Appliance Dryer, Dishwasher, Electric Range, Disposal, Ice Maker, Microwave, Refrigerator, Self Cleaning Oven, Washer
Exterior
Exterior Feature Balcony, Patio
Parking Features Attached
Garage Spaces 2.0
Pool None, Community
Community Features Fitness, Gated, Pool
Utilities Available Cable Available
View Garden
Roof Type Barrel
Handicap Access Accessible Elevator Installed
Porch Balcony, Open, Patio
Garage Yes
Building
Lot Description < 1/4 Acre
Faces North
Sewer Public Sewer
Water Public
Architectural Style Tri-Level
Level or Stories Three Or More, Multi/Split
Structure Type Block
Construction Status New Construction
Schools
Elementary Schools Lakeside
Middle Schools Walter C. Young
High Schools Flanagan;Charls
Others
Pets Allowed Conditional, Yes
Senior Community No
Tax ID 514011060830
Security Features Gated Community
Acceptable Financing Cash, Conventional, FHA, VA Loan
Listing Terms Cash, Conventional, FHA, VA Loan
Financing Conventional
Pets Allowed Conditional, Yes
Read Less Info
Want to know what your home might be worth? Contact us for a FREE valuation!

Our team is ready to help you sell your home for the highest possible price ASAP
Bought with LoKation
"My job is to find and attract mastery-based agents to the office, protect the culture, and make sure everyone is happy! "


