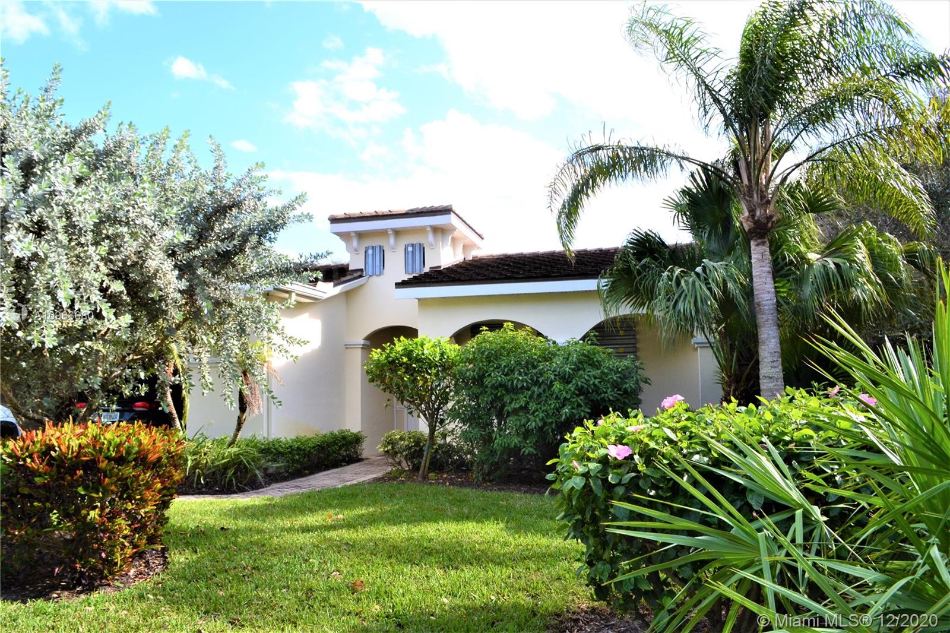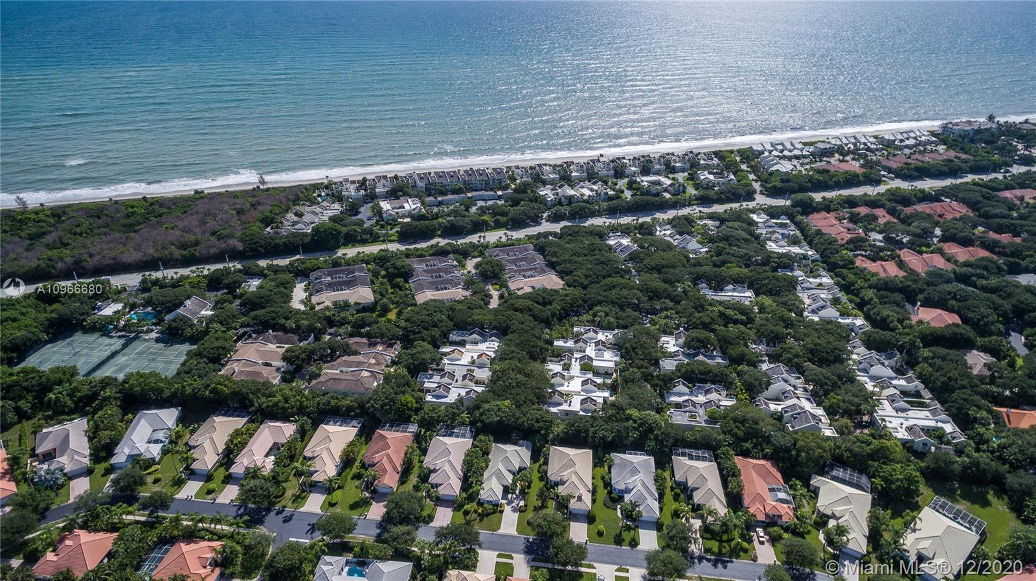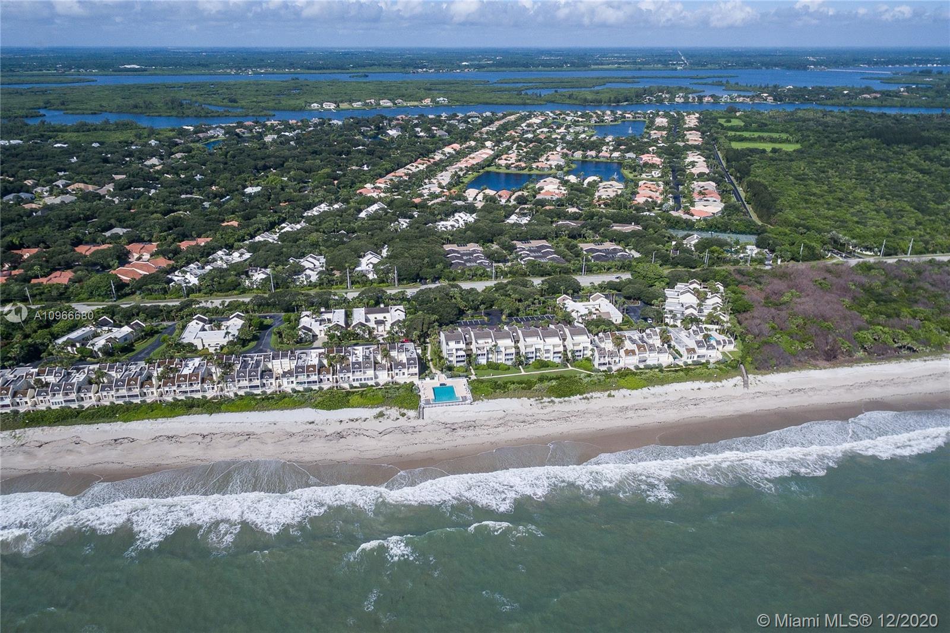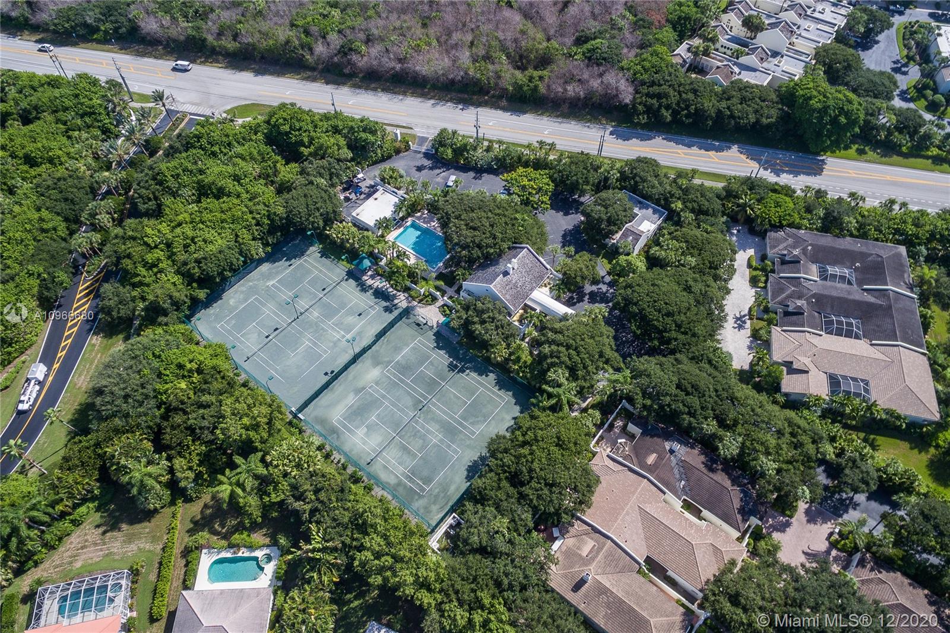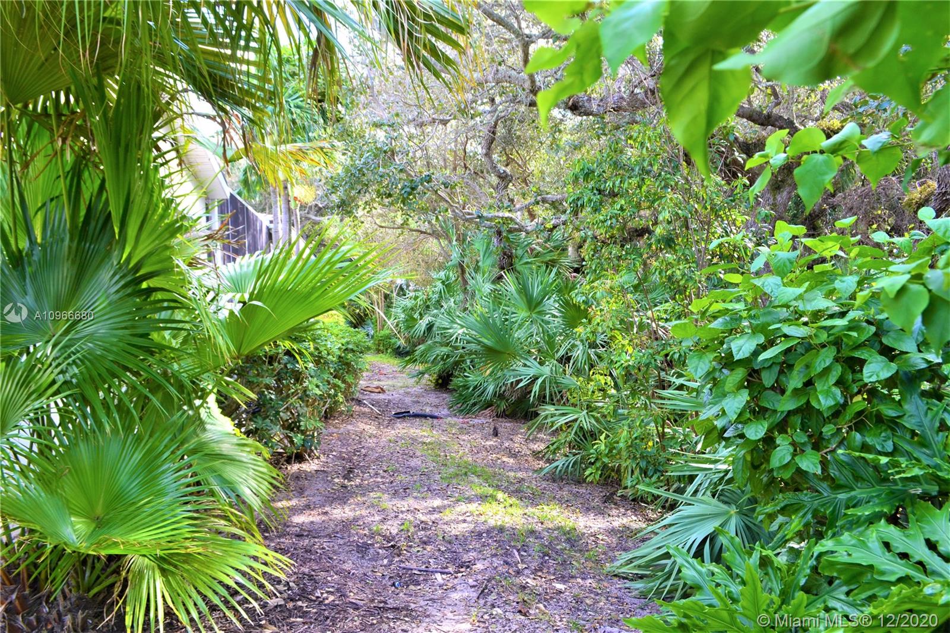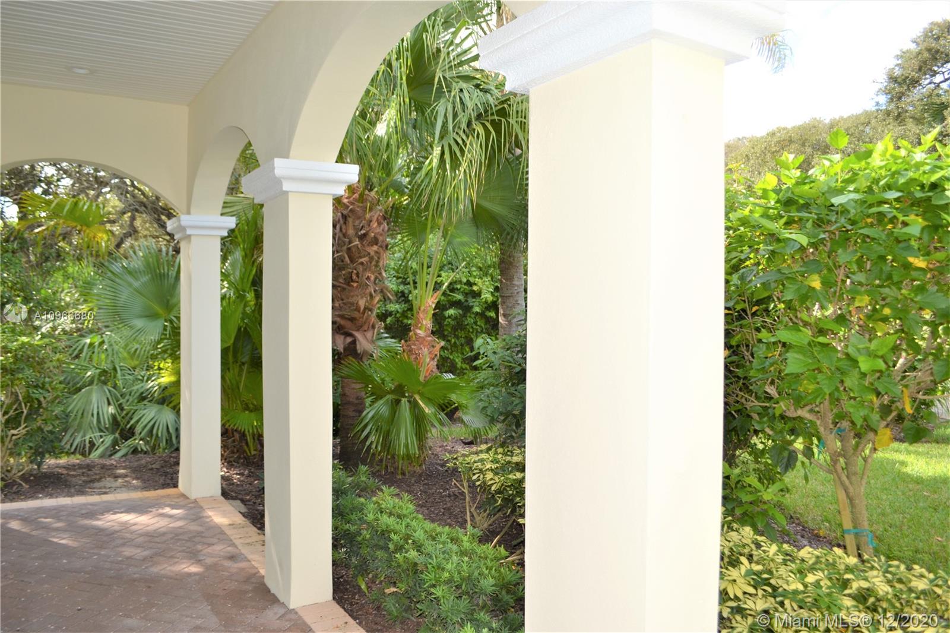$675,000
$750,000
10.0%For more information regarding the value of a property, please contact us for a free consultation.
3 Beds
3 Baths
2,657 SqFt
SOLD DATE : 01/29/2021
Key Details
Sold Price $675,000
Property Type Condo
Sub Type Condominium
Listing Status Sold
Purchase Type For Sale
Square Footage 2,657 sqft
Price per Sqft $254
Subdivision Baytree Courtyard Villas
MLS Listing ID A10966680
Sold Date 01/29/21
Bedrooms 3
Full Baths 3
Construction Status Resale
HOA Fees $1,060/mo
HOA Y/N Yes
Year Built 2005
Annual Tax Amount $5,972
Tax Year 2019
Contingent Pending Inspections
Property Description
Luxury Villa complete with a private guest house/Casita offers the perfect space to "work from home" "work from anywhere! Marble floors reign throughout an open floor plan and elegant architectural details seamlessly integrate indoor & outdoor living all year round. A stylish custom designed summer kitchen, spillover spa/pool, wet bar, Cabana bath/steam/sauna, central vacuum, new LED lights & so much more in a private setting at iconic pet-friendly Barrier Island community on the Atlantic coast!
Location
State FL
County Indian River County
Community Baytree Courtyard Villas
Area 6314 Indian River – Beach North
Direction A1A just North of John's Island; South of Disney Resort. \"Baytree\" East entry required at main guard house. See guard for access/directions.
Interior
Interior Features Wet Bar, Breakfast Bar, Built-in Features, Breakfast Area, Closet Cabinetry, Dining Area, Separate/Formal Dining Room, Entrance Foyer, Eat-in Kitchen, French Door(s)/Atrium Door(s), First Floor Entry, High Ceilings, Main Level Master, Main Living Area Entry Level, Split Bedrooms, Bar, Walk-In Closet(s), Bay Window, Central Vacuum
Heating Central, Electric
Cooling Central Air, Ceiling Fan(s), Electric
Flooring Marble
Furnishings Negotiable
Window Features Blinds,Sliding
Appliance Built-In Oven, Dryer, Dishwasher, Electric Range, Electric Water Heater, Disposal, Microwave, Refrigerator, Washer, Humidifier
Laundry Laundry Tub
Exterior
Exterior Feature Courtyard, Security/High Impact Doors, Privacy Wall, Storm/Security Shutters, Propane Tank - Leased
Parking Features Attached
Garage Spaces 2.0
Pool Association, Heated
Utilities Available Cable Available
Amenities Available Cabana, Clubhouse, Fitness Center, Library, Barbecue, Picnic Area, Pool, Sauna, Spa/Hot Tub, Tennis Court(s)
Waterfront Description Ocean Access
View Garden, Pool
Garage Yes
Building
Faces North
Story 1
Level or Stories One
Structure Type Block,Stucco
Construction Status Resale
Others
Pets Allowed Size Limit, Yes
HOA Fee Include All Facilities,Common Areas,Insurance,Maintenance Grounds,Recreation Facilities,Security
Senior Community No
Tax ID 31393600033001000001.0
Security Features Security System Leased,Smoke Detector(s)
Acceptable Financing Cash, Conventional
Listing Terms Cash, Conventional
Financing Cash
Special Listing Condition Listed As-Is
Pets Allowed Size Limit, Yes
Read Less Info
Want to know what your home might be worth? Contact us for a FREE valuation!

Our team is ready to help you sell your home for the highest possible price ASAP
Bought with The Keyes Company

"My job is to find and attract mastery-based agents to the office, protect the culture, and make sure everyone is happy! "


