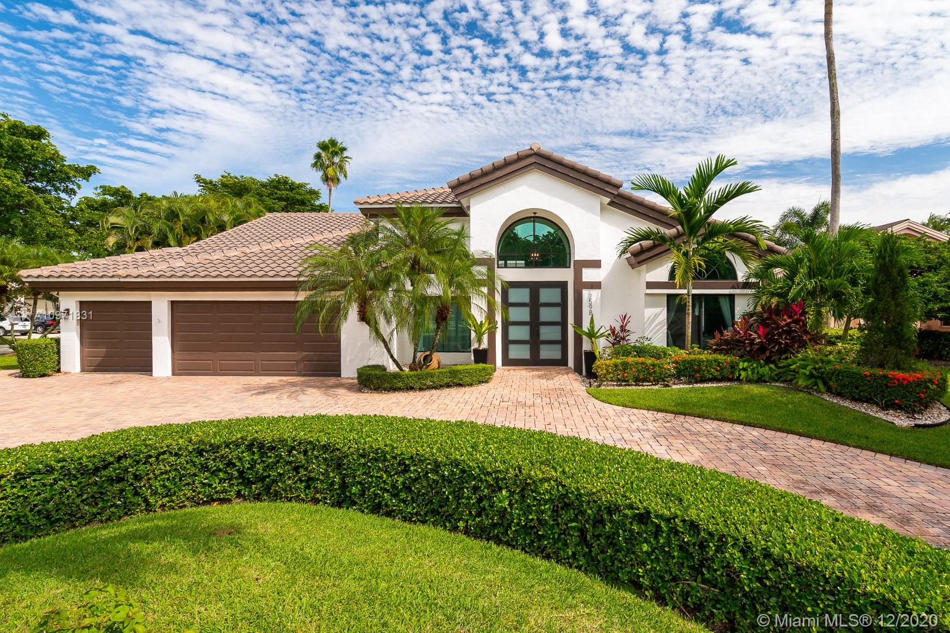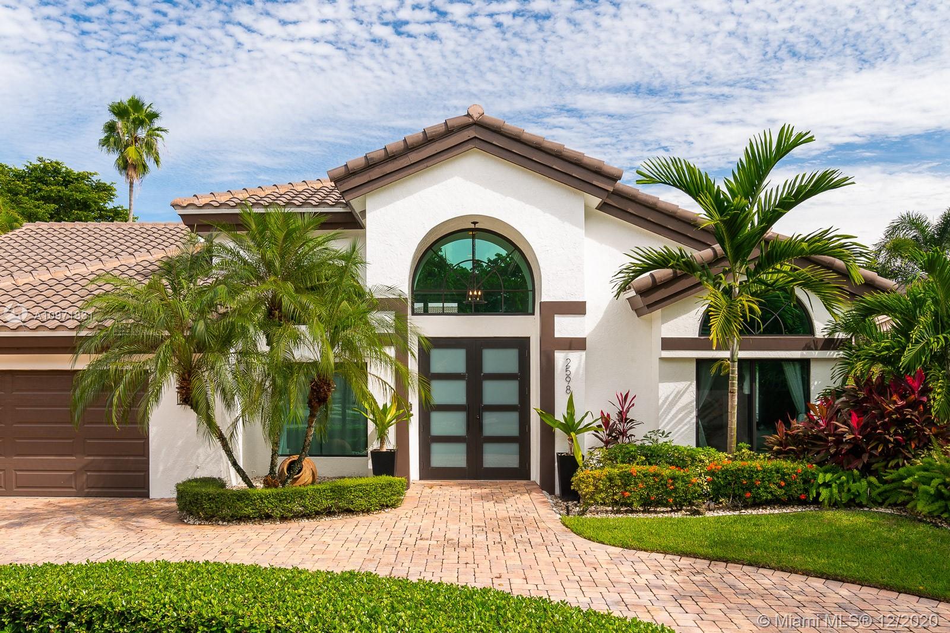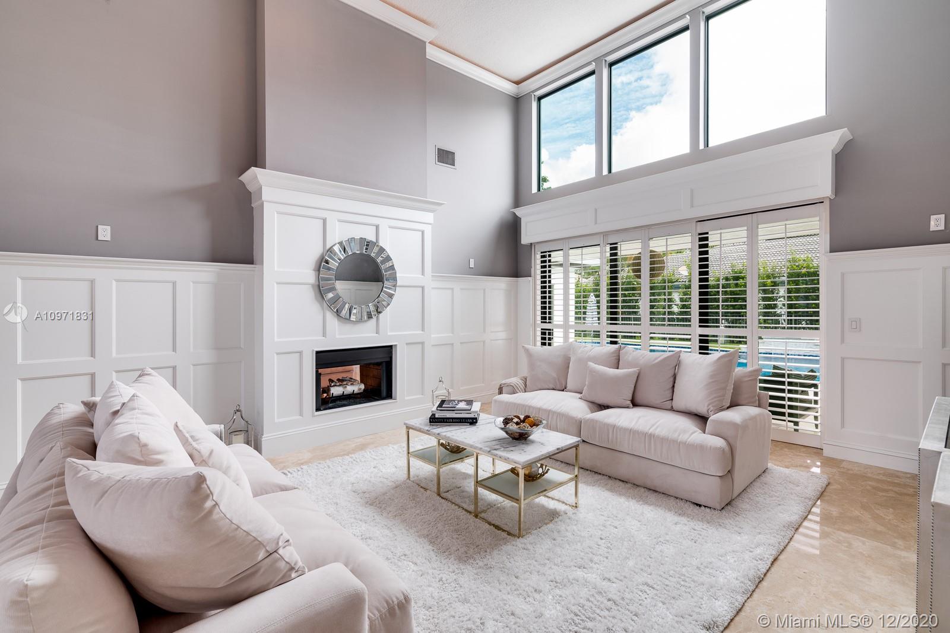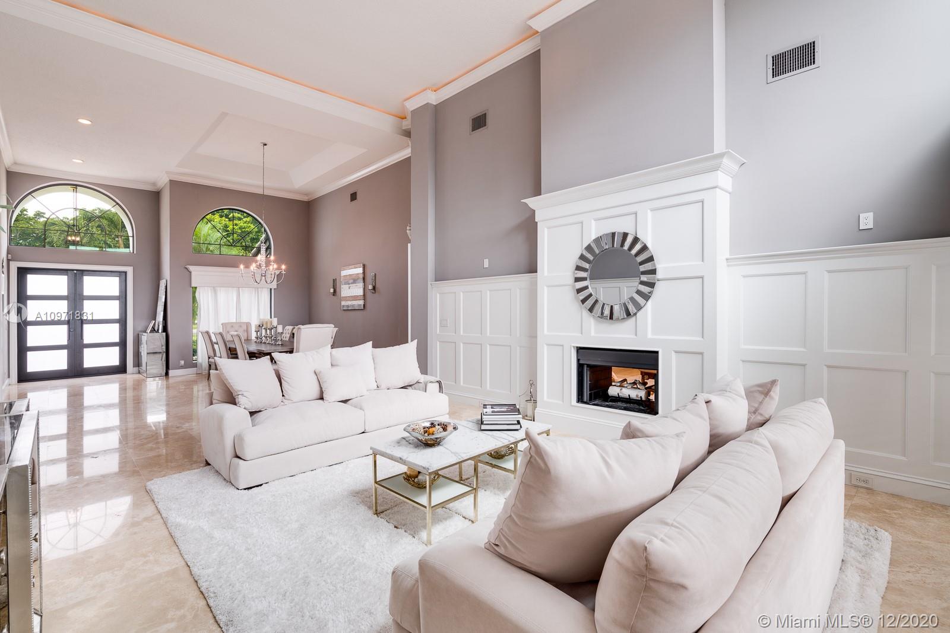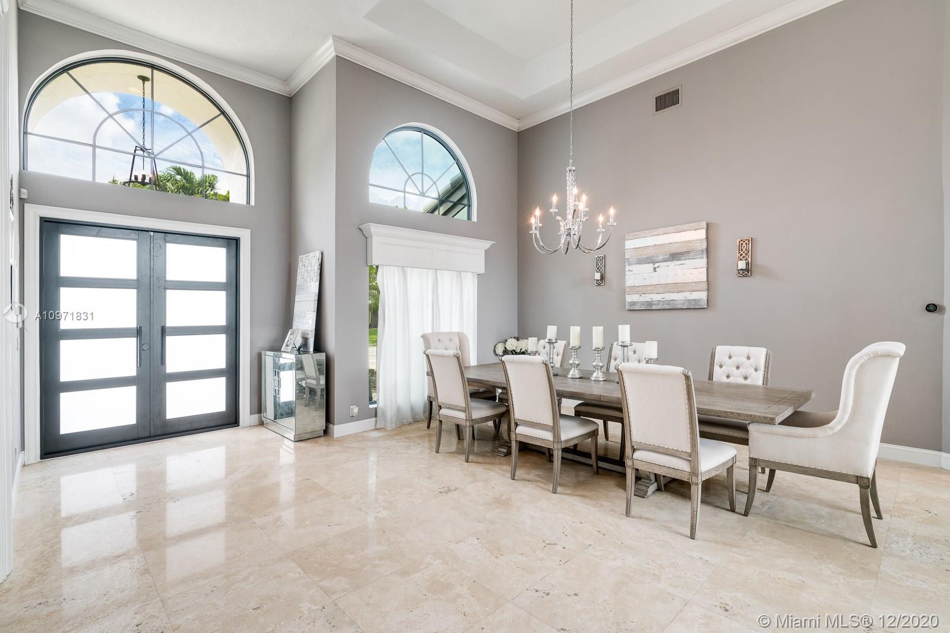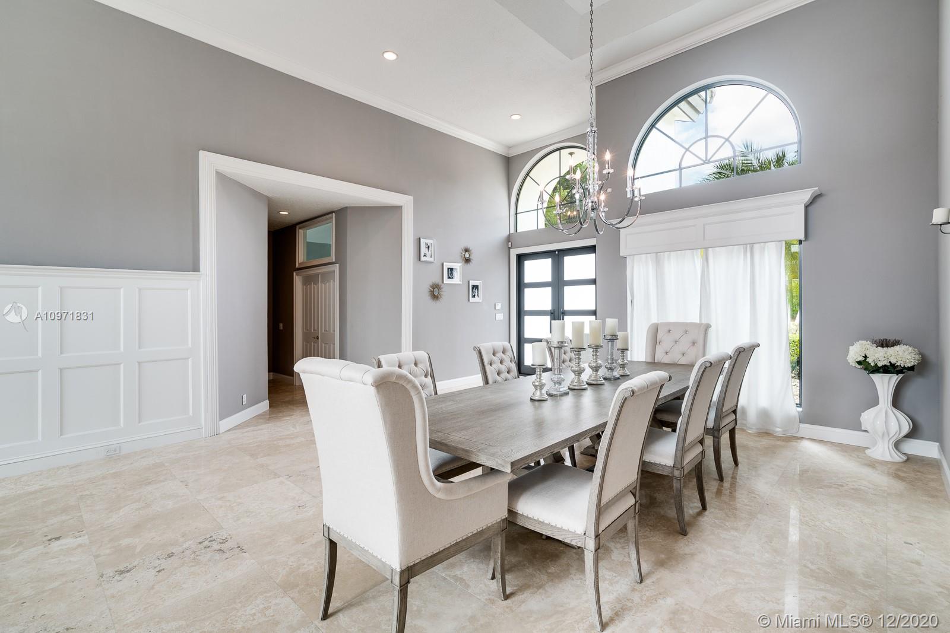$896,000
$925,000
3.1%For more information regarding the value of a property, please contact us for a free consultation.
4 Beds
3 Baths
2,953 SqFt
SOLD DATE : 01/05/2021
Key Details
Sold Price $896,000
Property Type Single Family Home
Sub Type Single Family Residence
Listing Status Sold
Purchase Type For Sale
Square Footage 2,953 sqft
Price per Sqft $303
Subdivision Glen Oaks 1St Add
MLS Listing ID A10971831
Sold Date 01/05/21
Style One Story
Bedrooms 4
Full Baths 3
Construction Status New Construction
HOA Fees $100/mo
HOA Y/N Yes
Year Built 1988
Annual Tax Amount $9,731
Tax Year 2020
Contingent 3rd Party Approval
Lot Size 0.338 Acres
Property Description
Rare find in desirable neighborhood Colonnade. 4 BED/3 FULL BATH 3 Car Garage with expansive driveway. Zoned for TOP RATED 10/10 public schools. Park inside community perfect for families. Tons of updates makes this corner lot property stand out from the rest starting with a backyard oasis including summer kitchen, large pool with sun shelf and water feature, smart home setup, high ceilings, gas range, NEW ROOF & IMPACT WINDOWS/DOORS, marble floors, sun room breakfast nook with custom built in seating and storage, tons of millwork throughout the home, recently painted inside and out and much more. Must see!
Location
State FL
County Palm Beach County
Community Glen Oaks 1St Add
Area 4560
Direction From I95 Exit 45 (Glades Exit) Head West on Glades to St Andrews, turn right onto St Andrews, Colonnade entrance on left side From Florida Turnpike Exit 75, head east on Glades road until you reach Jog, left on Jog, Collonade entrance on right side.
Interior
Interior Features Built-in Features, Bedroom on Main Level, Breakfast Area, First Floor Entry, Fireplace, Living/Dining Room, Main Level Master, Skylights, Vaulted Ceiling(s), Walk-In Closet(s), Atrium, Central Vacuum
Heating Central
Cooling Central Air, Ceiling Fan(s)
Flooring Marble, Wood
Fireplace Yes
Window Features Blinds,Impact Glass,Plantation Shutters,Skylight(s)
Appliance Built-In Oven, Dryer, Dishwasher, Electric Water Heater, Disposal, Gas Range, Ice Maker, Microwave, Refrigerator, Water Softener Owned, Washer
Laundry Washer Hookup, Dryer Hookup
Exterior
Exterior Feature Barbecue, Deck, Fence, Security/High Impact Doors, Lighting, Outdoor Grill, Outdoor Shower
Parking Features Attached
Garage Spaces 3.0
Pool Heated, In Ground, Outside Bath Access, Pool
Community Features Park, Street Lights, Sidewalks, Tennis Court(s)
Utilities Available Cable Available
View Garden, Pool
Roof Type Spanish Tile
Porch Deck
Garage Yes
Building
Lot Description 1/4 to 1/2 Acre Lot, Sprinklers Automatic
Faces East
Story 1
Sewer Public Sewer
Water Public
Architectural Style One Story
Structure Type Frame,Stucco
Construction Status New Construction
Schools
Elementary Schools Calusa
Middle Schools Omni
High Schools Spanish River Community
Others
Pets Allowed No Pet Restrictions, Yes
Senior Community No
Tax ID 06424710130002030
Security Features Smoke Detector(s)
Acceptable Financing Cash, Conventional
Listing Terms Cash, Conventional
Financing Conventional
Pets Allowed No Pet Restrictions, Yes
Read Less Info
Want to know what your home might be worth? Contact us for a FREE valuation!

Our team is ready to help you sell your home for the highest possible price ASAP
Bought with KW Innovations
"My job is to find and attract mastery-based agents to the office, protect the culture, and make sure everyone is happy! "


