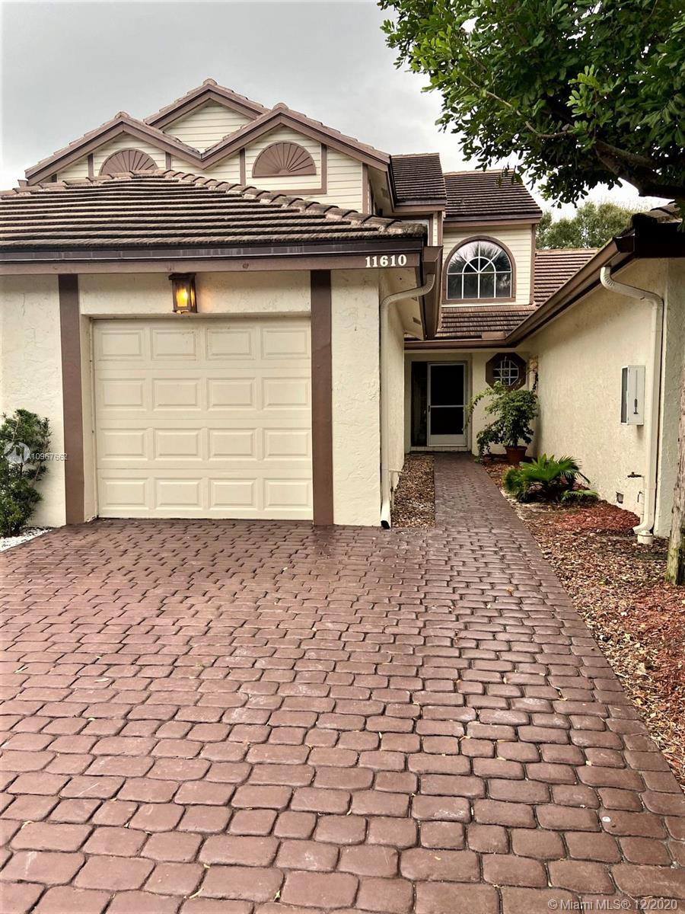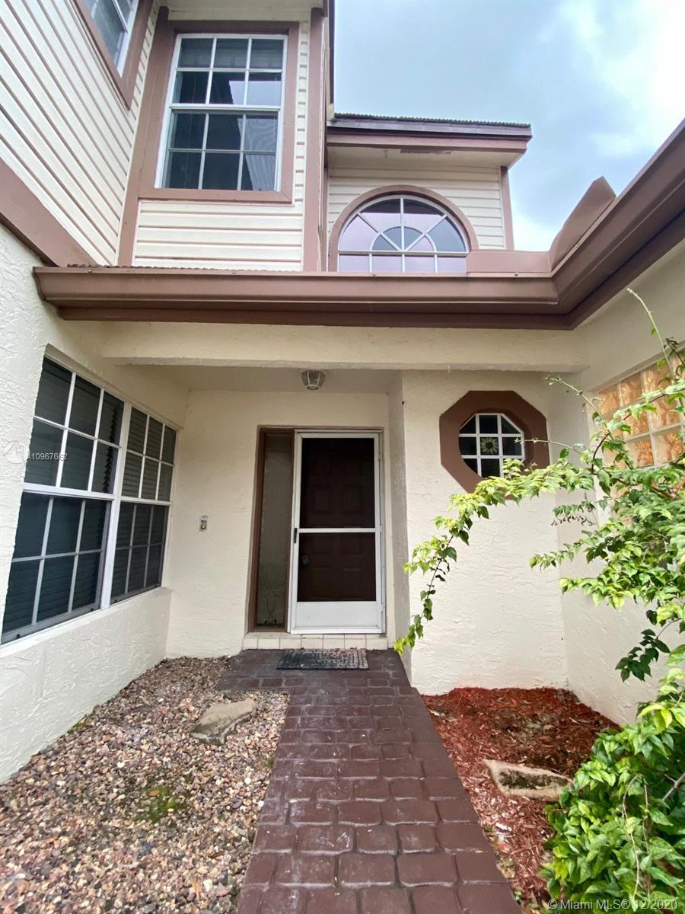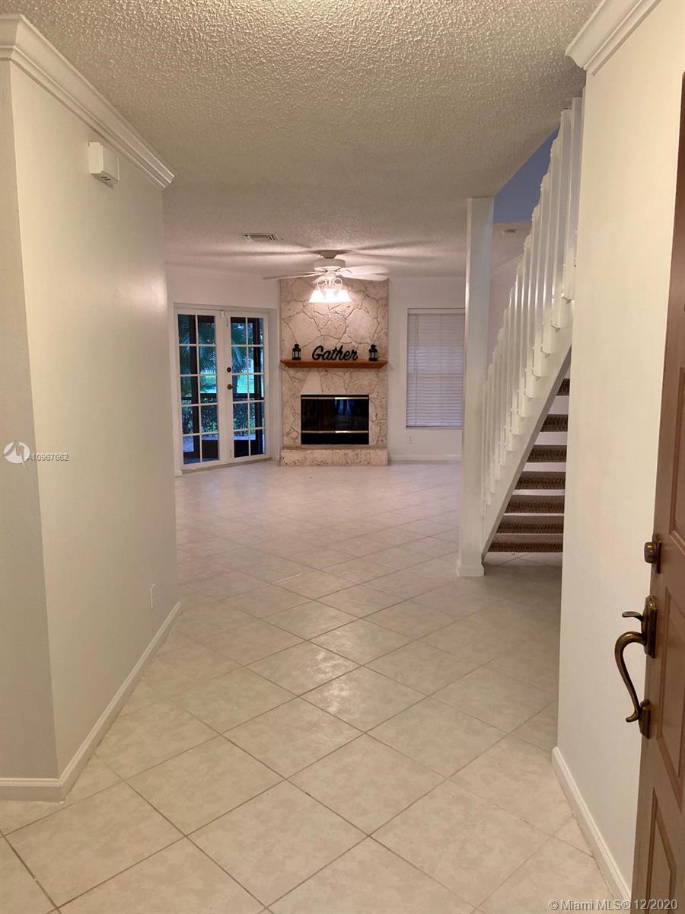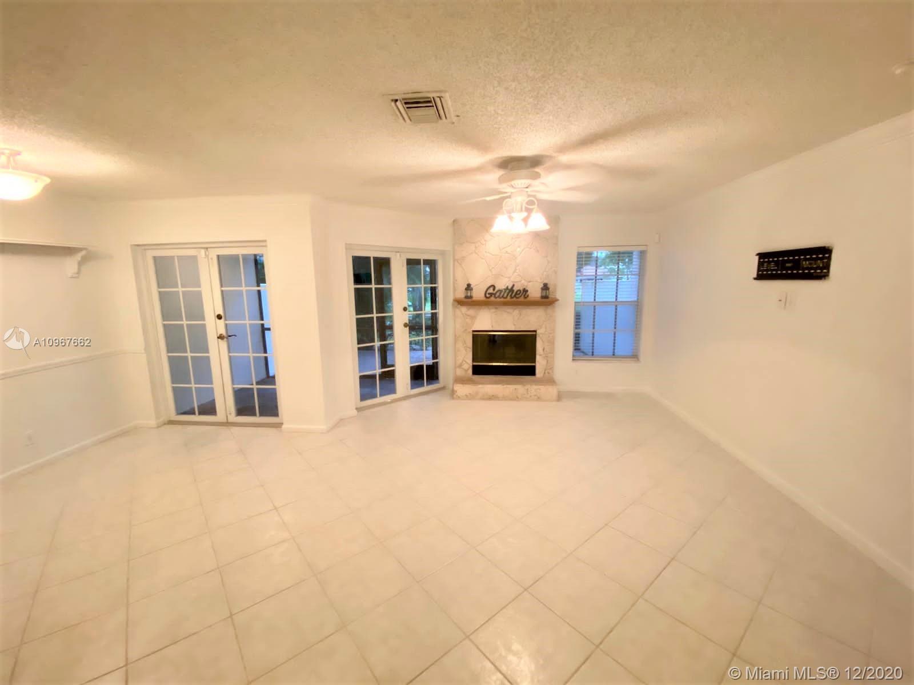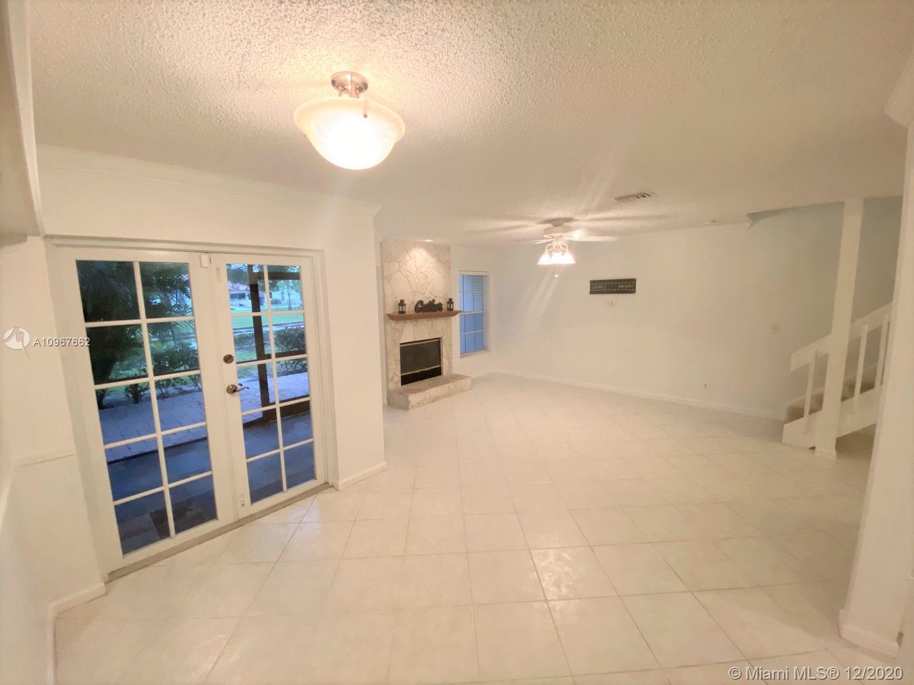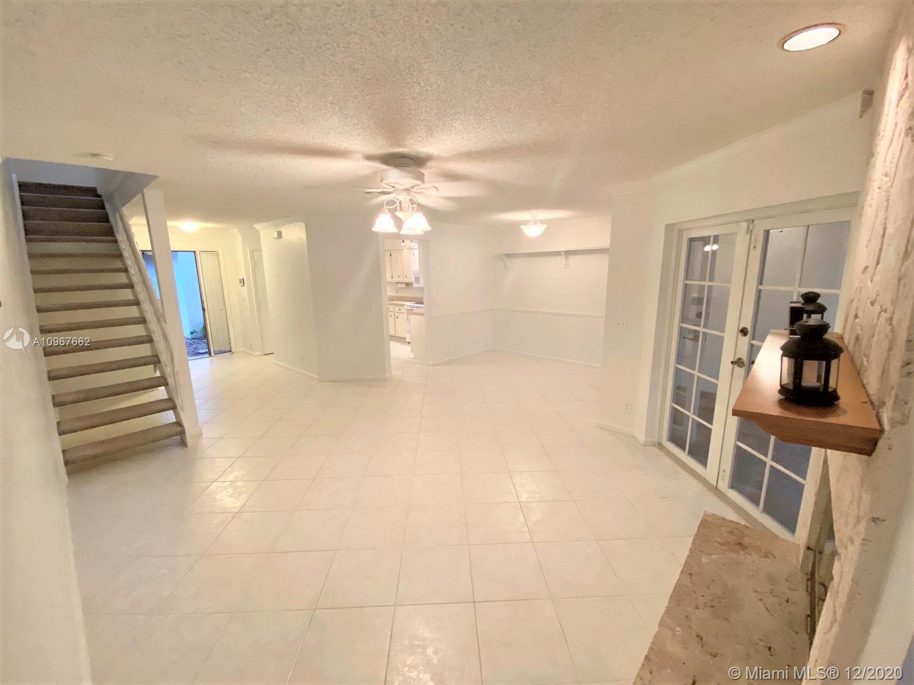$285,000
$295,000
3.4%For more information regarding the value of a property, please contact us for a free consultation.
3 Beds
3 Baths
1,610 SqFt
SOLD DATE : 03/04/2021
Key Details
Sold Price $285,000
Property Type Townhouse
Sub Type Townhouse
Listing Status Sold
Purchase Type For Sale
Square Footage 1,610 sqft
Price per Sqft $177
Subdivision Eagles Nest Townhomes Con
MLS Listing ID A10967662
Sold Date 03/04/21
Style Cluster Home
Bedrooms 3
Full Baths 2
Half Baths 1
Construction Status New Construction
HOA Fees $377/mo
HOA Y/N Yes
Year Built 1991
Annual Tax Amount $5,343
Tax Year 2020
Contingent 3rd Party Approval
Property Description
Inspiring 3 bedrooms, 2.1. Bathrooms Townhome at tranquil Eagle Nest. Freshly painted through. Spacious kitchen with wood cabinets and extra lighting, formal dining room and large living area in first floor with an inviting real wood fireplace for cozy family gatherings. Tile floors through the first floor. Incomparable large master bedroom. Tranquil paved patio for entertainment with a screen porch overlooking a harmonious lake with relaxing garden views. A car garage and plenty of guess parking. Enjoy the unique community pool a short walking distance. Conveniently located, close to highways shops and schools. A truly place to make it your home. PLEASE MAKE SURE YOU SEE THE "MUST READ" ON THE MLS ATTACHEMENS BEFORE SUBMITTING AN OFFER.
Location
State FL
County Broward County
Community Eagles Nest Townhomes Con
Area 3627
Direction see google maps
Interior
Interior Features Breakfast Bar, Breakfast Area, Eat-in Kitchen, Family/Dining Room, First Floor Entry, Fireplace, Living/Dining Room, Main Living Area Entry Level, Other, Upper Level Master
Heating Central, Electric
Cooling Central Air, Ceiling Fan(s), Electric
Flooring Carpet, Tile
Furnishings Unfurnished
Fireplace Yes
Window Features Blinds
Appliance Dryer, Dishwasher, Electric Range, Electric Water Heater, Disposal, Ice Maker, Microwave, Refrigerator, Washer
Exterior
Exterior Feature Enclosed Porch, Patio
Parking Features Attached
Garage Spaces 1.0
Pool Association
Utilities Available Cable Available
Amenities Available Pool
Waterfront Description Canal Front,Lake Front,Waterfront
View Y/N Yes
View Canal, Lake
Porch Patio, Porch, Screened
Garage Yes
Building
Faces West
Story 2
Architectural Style Cluster Home
Level or Stories Two
Structure Type Block
Construction Status New Construction
Schools
Elementary Schools Maplewood
Middle Schools Coral Spg Middle
High Schools Coral Glades High
Others
Pets Allowed Conditional, Yes
HOA Fee Include All Facilities,Common Areas,Insurance,Maintenance Grounds,Maintenance Structure,Pool(s),Roof,Sewer,Trash,Water
Senior Community No
Tax ID 484129BA0060
Security Features Smoke Detector(s)
Acceptable Financing Cash, Conventional
Listing Terms Cash, Conventional
Financing Conventional
Special Listing Condition Listed As-Is
Pets Allowed Conditional, Yes
Read Less Info
Want to know what your home might be worth? Contact us for a FREE valuation!

Our team is ready to help you sell your home for the highest possible price ASAP
Bought with RE/MAX Royale

"My job is to find and attract mastery-based agents to the office, protect the culture, and make sure everyone is happy! "


