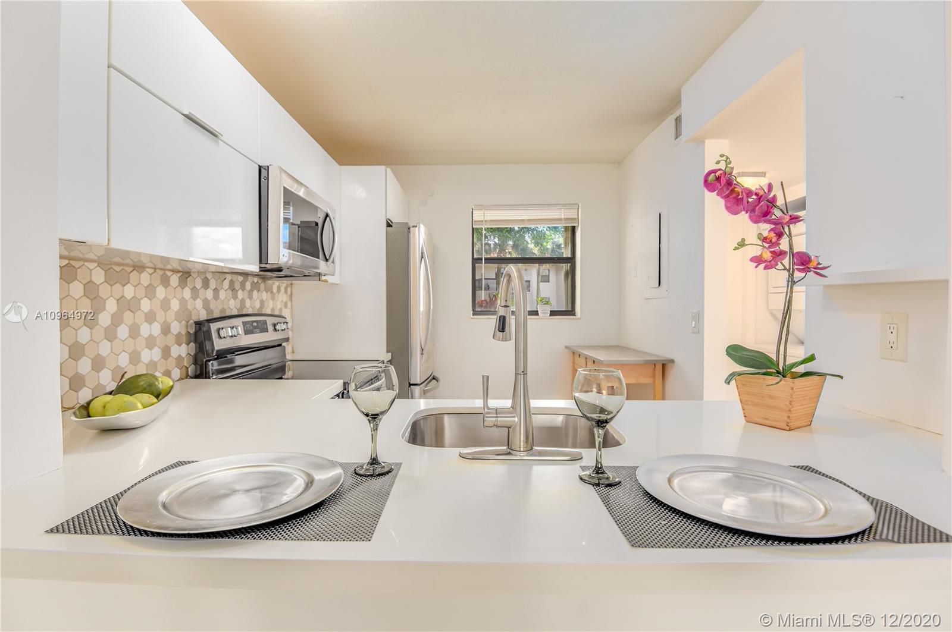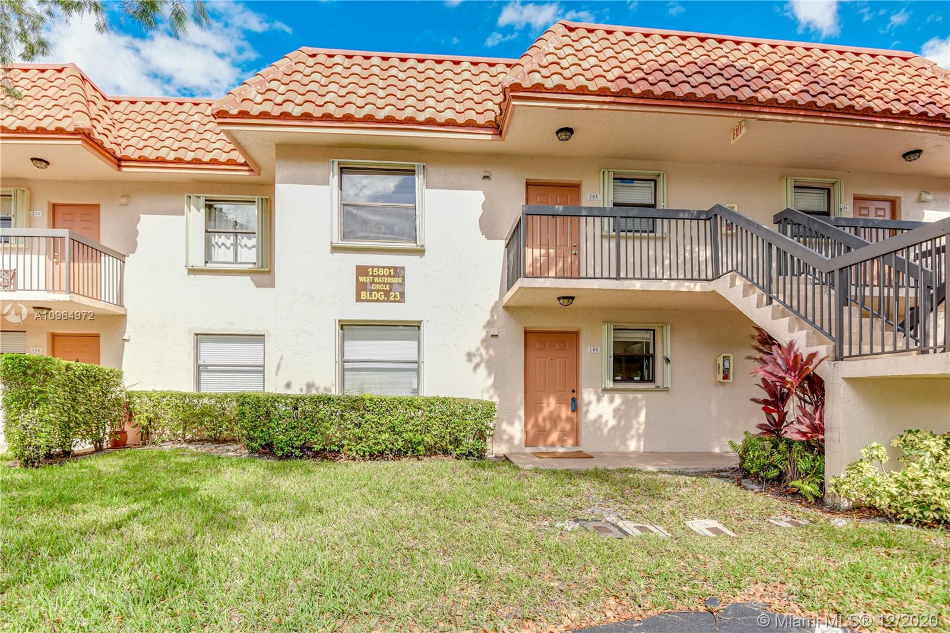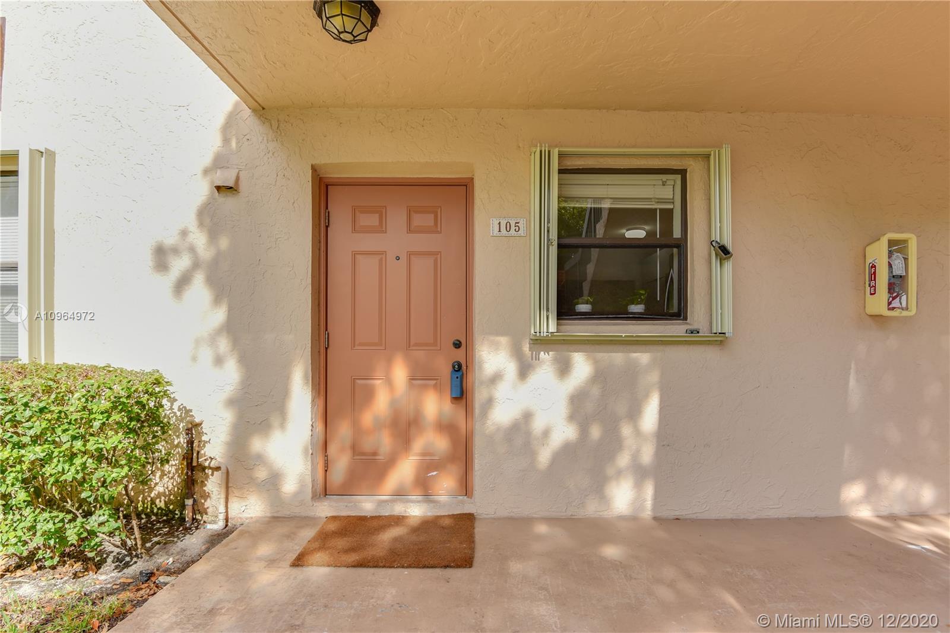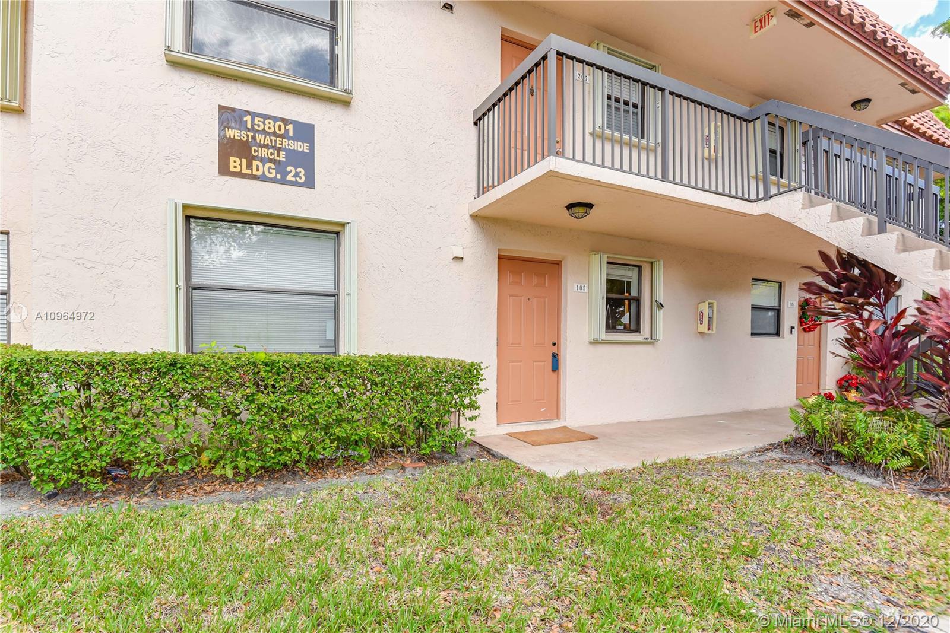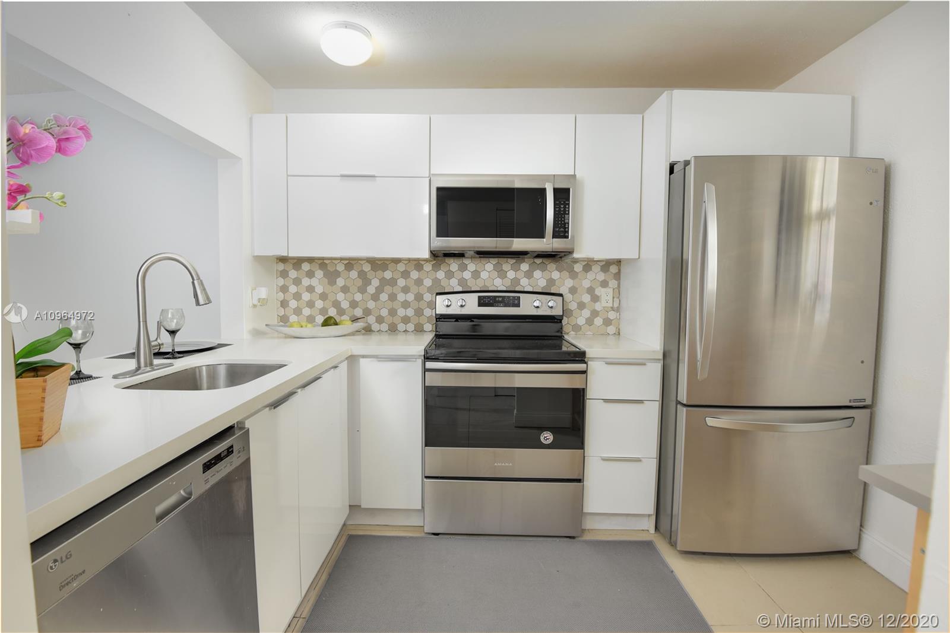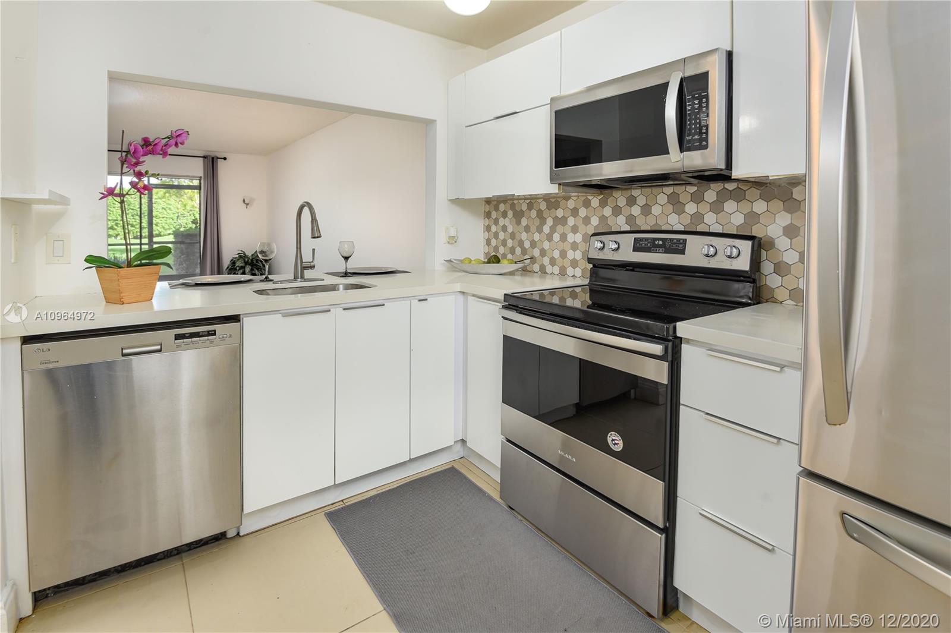$189,000
$189,000
For more information regarding the value of a property, please contact us for a free consultation.
2 Beds
2 Baths
800 SqFt
SOLD DATE : 03/05/2021
Key Details
Sold Price $189,000
Property Type Condo
Sub Type Condominium
Listing Status Sold
Purchase Type For Sale
Square Footage 800 sqft
Price per Sqft $236
Subdivision Waterside Village 3 Condo
MLS Listing ID A10964972
Sold Date 03/05/21
Style Cluster Home,Garden Apartment
Bedrooms 2
Full Baths 2
Construction Status Resale
HOA Fees $280/mo
HOA Y/N Yes
Year Built 1984
Annual Tax Amount $3,350
Tax Year 2020
Contingent Close of Other Property
Property Description
Beautiful and completely remodeled 2/2 condo, located on the 1st floor. Freshly painted. Modern new kitchen with quartz countertop. Spacious floor plan, tile flooring throughout, plenty of closet space. Washer & dryer inside unit. Screened patio with an amazing garden view. Hurricane shutters. You and your guest could park right in front of your unit. Community pool. CONVENIENTLY LOCATED IN THE LIMIT OF THE CiTY OF WESTON. Access to best rated Weston’s schools. Nearby the best parks, shopping, and restaurants. Maintenance includes building exterior, landscaping, lawn maintenance, common areas maintenance, sewer. This is a very quiet, all ages-community! No leasing for the 1st one year of owning.The community has reserve!
Location
State FL
County Broward County
Community Waterside Village 3 Condo
Area 3890
Direction EASY TO SHOW. On Supra.Vacant. Look for Building 23.First entrance to the right
Interior
Interior Features Breakfast Bar, Bedroom on Main Level, Breakfast Area, Closet Cabinetry, Eat-in Kitchen, First Floor Entry, Living/Dining Room, Main Level Master
Heating Central, Electric
Cooling Central Air, Electric
Flooring Ceramic Tile
Furnishings Unfurnished
Window Features Blinds,Drapes
Appliance Dryer, Dishwasher, Electric Range, Microwave, Refrigerator, Washer
Exterior
Exterior Feature Enclosed Porch, Patio, Storm/Security Shutters
Parking Features Detached
Garage Spaces 2.0
Pool Association
Utilities Available Cable Available
Amenities Available Clubhouse, Playground, Pool
View Garden
Porch Patio, Porch, Screened
Garage Yes
Building
Faces East
Architectural Style Cluster Home, Garden Apartment
Structure Type Shingle Siding
Construction Status Resale
Schools
Elementary Schools Indian Trace
Middle Schools Tequesta Trace
High Schools Western
Others
Pets Allowed Conditional, Yes
HOA Fee Include All Facilities,Common Areas,Insurance,Maintenance Grounds,Maintenance Structure,Parking,Pool(s),Roof,Sewer
Senior Community No
Tax ID 504004AB0050
Security Features Smoke Detector(s)
Acceptable Financing Cash, Conventional
Listing Terms Cash, Conventional
Financing Cash
Special Listing Condition Listed As-Is
Pets Allowed Conditional, Yes
Read Less Info
Want to know what your home might be worth? Contact us for a FREE valuation!

Our team is ready to help you sell your home for the highest possible price ASAP
Bought with RE/MAX Services

"My job is to find and attract mastery-based agents to the office, protect the culture, and make sure everyone is happy! "


